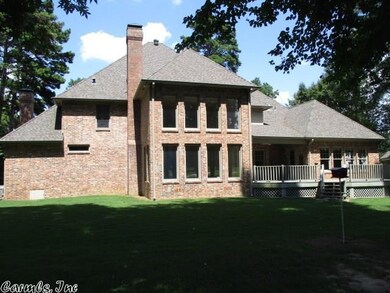
0 Chenal Cir Little Rock, AR 72223
Chenal Valley NeighborhoodHighlights
- Golf Course Community
- Golf Course View
- Clubhouse
- Chenal Elementary School Rated A-
- 0.51 Acre Lot
- Deck
About This Home
As of November 2020Well maintained luxury home features large living areas with golf course view. Huge Master bedroom downstairs with fireplace. All other bedrooms are up. Open kitchen plan with dining and bar in addition to formal dining. Rear living area features a wet bar and fireplace. All offers must be submitted by the buyer’s agent using the online offer management system. See agent remarks for details.
Last Agent to Sell the Property
Jeremy Kessler
Crye-Leike Realtors Financial Centre Branch Listed on: 10/01/2020
Home Details
Home Type
- Single Family
Est. Annual Taxes
- $6,611
Year Built
- Built in 1991
Lot Details
- 0.51 Acre Lot
- Level Lot
- Sprinkler System
HOA Fees
- $48 Monthly HOA Fees
Parking
- 3 Car Garage
Home Design
- Traditional Architecture
- Brick Exterior Construction
- Architectural Shingle Roof
Interior Spaces
- 4,993 Sq Ft Home
- 2-Story Property
- Wet Bar
- Central Vacuum
- Built-in Bookshelves
- Wood Burning Fireplace
- Insulated Windows
- Insulated Doors
- Great Room
- Family Room
- Separate Formal Living Room
- Formal Dining Room
- Home Office
- Golf Course Views
- Crawl Space
- Laundry Room
Kitchen
- Breakfast Bar
- Stove
- Gas Range
- Dishwasher
- Trash Compactor
Flooring
- Wood
- Carpet
- Tile
Bedrooms and Bathrooms
- 5 Bedrooms
- Walk-In Closet
Outdoor Features
- Deck
- Porch
Utilities
- Central Heating and Cooling System
Community Details
Overview
- Other Mandatory Fees
Amenities
- Picnic Area
- Clubhouse
Recreation
- Golf Course Community
- Community Playground
- Community Pool
Similar Homes in Little Rock, AR
Home Values in the Area
Average Home Value in this Area
Property History
| Date | Event | Price | Change | Sq Ft Price |
|---|---|---|---|---|
| 11/30/2020 11/30/20 | Sold | $676,143 | +3.2% | $135 / Sq Ft |
| 10/23/2020 10/23/20 | Pending | -- | -- | -- |
| 10/01/2020 10/01/20 | For Sale | $655,200 | -17.1% | $131 / Sq Ft |
| 05/01/2019 05/01/19 | Sold | $790,000 | 0.0% | $99 / Sq Ft |
| 03/21/2019 03/21/19 | Off Market | $790,000 | -- | -- |
| 08/16/2018 08/16/18 | Price Changed | $799,000 | -8.7% | $100 / Sq Ft |
| 06/04/2018 06/04/18 | Price Changed | $875,000 | -2.7% | $109 / Sq Ft |
| 03/12/2018 03/12/18 | Price Changed | $899,000 | -2.8% | $112 / Sq Ft |
| 12/04/2017 12/04/17 | For Sale | $925,000 | +70.7% | $115 / Sq Ft |
| 09/28/2016 09/28/16 | Sold | $542,000 | -54.8% | $153 / Sq Ft |
| 08/29/2016 08/29/16 | Pending | -- | -- | -- |
| 08/24/2016 08/24/16 | Sold | $1,200,000 | +118.6% | $185 / Sq Ft |
| 08/11/2016 08/11/16 | For Sale | $549,000 | -42.5% | $155 / Sq Ft |
| 07/25/2016 07/25/16 | Pending | -- | -- | -- |
| 06/15/2016 06/15/16 | Sold | $955,000 | +73.6% | $138 / Sq Ft |
| 05/31/2016 05/31/16 | Sold | $550,000 | -44.9% | $97 / Sq Ft |
| 05/16/2016 05/16/16 | Pending | -- | -- | -- |
| 05/01/2016 05/01/16 | Pending | -- | -- | -- |
| 04/08/2016 04/08/16 | For Sale | $998,500 | +92.0% | $144 / Sq Ft |
| 09/30/2015 09/30/15 | Sold | $520,000 | -9.6% | $142 / Sq Ft |
| 08/31/2015 08/31/15 | Pending | -- | -- | -- |
| 08/14/2015 08/14/15 | For Sale | $575,000 | -56.6% | $158 / Sq Ft |
| 07/20/2015 07/20/15 | For Sale | $1,325,000 | +65.8% | $205 / Sq Ft |
| 02/26/2015 02/26/15 | For Sale | $799,000 | -- | $141 / Sq Ft |
Tax History Compared to Growth
Agents Affiliated with this Home
-
J
Seller's Agent in 2020
Jeremy Kessler
Crye-Leike
-
A
Seller Co-Listing Agent in 2020
Adam Gipson
Mid South Realty
(501) 940-3211
1 in this area
25 Total Sales
-

Buyer's Agent in 2020
Debbie Teague
Janet Jones Company
(501) 658-1784
142 in this area
370 Total Sales
-

Seller's Agent in 2016
Tiffany Odwyer
Modern Realty Group
(501) 680-2215
10 in this area
34 Total Sales
-

Seller's Agent in 2016
Jon Underhill
Jon Underhill Real Estate
(501) 590-9099
54 in this area
125 Total Sales
-

Seller's Agent in 2016
Casey Jones
Janet Jones Company
(501) 944-8000
46 in this area
371 Total Sales
Map
Source: Cooperative Arkansas REALTORS® MLS
MLS Number: 20031018






