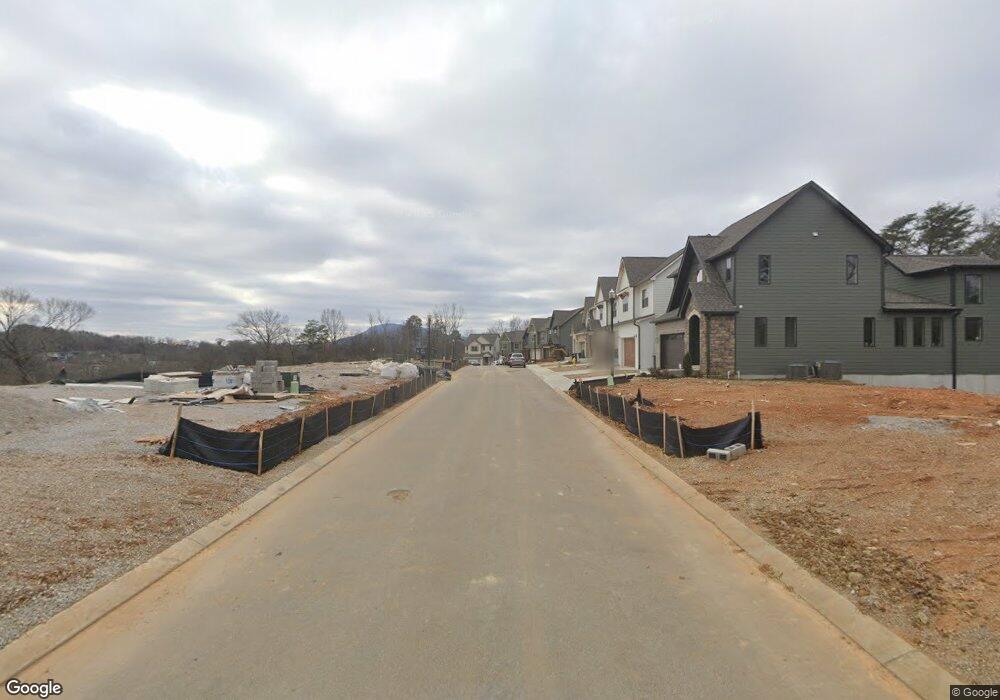0 Cityscape View Unit 1515060 Chattanooga, TN 37405
Moccasin Bend Neighborhood
3
Beds
3
Baths
2,100
Sq Ft
4,792
Sq Ft Lot
About This Home
This home is located at 0 Cityscape View Unit 1515060, Chattanooga, TN 37405. 0 Cityscape View Unit 1515060 is a home located in Hamilton County with nearby schools including Red Bank Elementary School, Red Bank Middle School, and Red Bank High School.
Create a Home Valuation Report for This Property
The Home Valuation Report is an in-depth analysis detailing your home's value as well as a comparison with similar homes in the area
Home Values in the Area
Average Home Value in this Area
Tax History Compared to Growth
Map
Nearby Homes
- 1108 Cityscape View
- River Plan at Northwind - Eveningside
- Redwood Plan at Northwind - Eveningside
- Yosemite Plan at Northwind - Eveningside
- Arlington Plan at Northwind - Morningside
- Everwood Plan at Northwind - Morningside
- Everwood Plan at Northwind - Eveningside
- River Plan at Northwind - Morningside
- Yosemite Plan at Northwind - Morningside
- Redwood Plan at Northwind - Morningside
- Arlington Plan at Northwind - Eveningside
- 15 Cityscape View
- 11 Cityscape View
- 4 Cityscape View
- 21 Cityscape View
- 13 Cityscape View
- 38 Cityscape View
- 1021 W Elmwood Dr
- 1053 Pineville Rd
- 974 Henderson Ave
- 0 Cityscape View Unit 1515511
- 0 Cityscape View Unit 2853016
- 0 Cityscape View Unit 1504582
- 0 Cityscape View Unit 40 RTC2769230
- 0 Cityscape View Unit 1398830
- 0 Cityscape View Unit 2772925
- 0 Cityscape View Unit 2748023
- 1090 Cityscape View Unit 11
- 1090 Cityscape View
- 3 Cityscape View
- 3 Cityscape View Unit 3
- 6334 Cityscape View
- 93 Cityscape View
- 89 Cityscape View
- 20005 Cityscape View
- 11000 Cityscape View
- 10000 Cityscape View
- 19 Cityscape View
- 17 Cityscape View
- 55 Cityscape View
