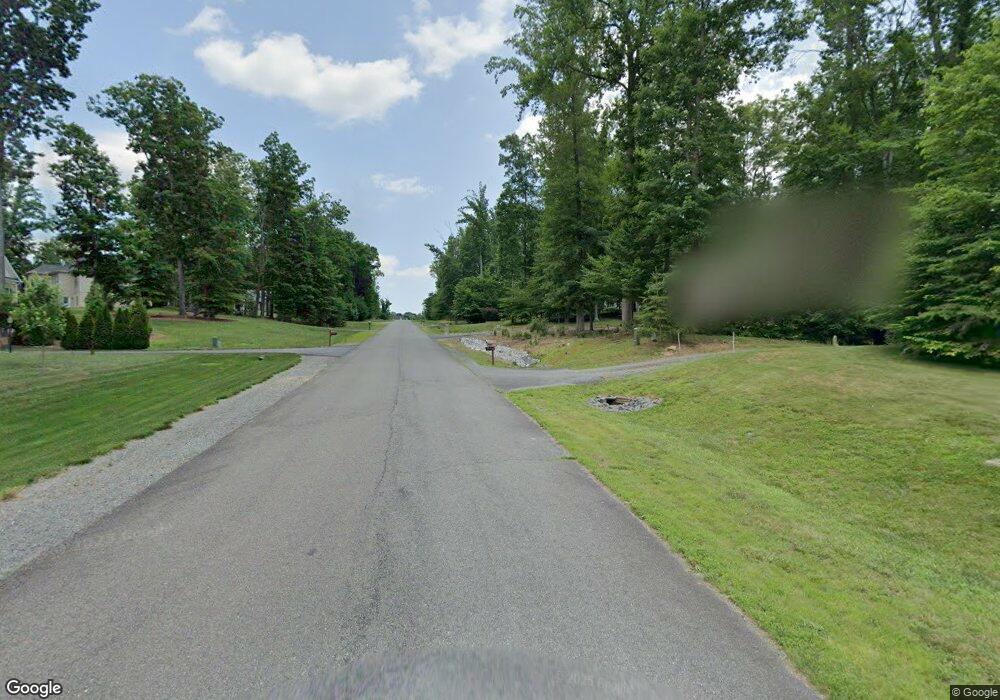0 Classic Springs Dr Unit VAPW2073736 Manassas, VA 20112
South Manassas Neighborhood
4
Beds
4
Baths
3,342
Sq Ft
1
Acres
About This Home
This home is located at 0 Classic Springs Dr Unit VAPW2073736, Manassas, VA 20112. 0 Classic Springs Dr Unit VAPW2073736 is a home located in Prince William County with nearby schools including Charles J. Colgan Senior High School, Coles Elementary School, and Louise A. Benton Middle School.
Create a Home Valuation Report for This Property
The Home Valuation Report is an in-depth analysis detailing your home's value as well as a comparison with similar homes in the area
Home Values in the Area
Average Home Value in this Area
Tax History Compared to Growth
Map
Nearby Homes
- 7960 Canova Forest Ct
- 7805 Tayloe Dr Unit 133
- 12650 Landview Dr
- 12841 Dusty Willow Rd
- 8368 Hickory Hollow Ct
- 7800 Tayloe Dr Unit TRAILER 18
- 7800 Tayloe Dr Unit TRAILER 166
- 7800 Tayloe Dr Unit 95
- 13183 Rettew Dr
- 7414 Silent Willow Ct
- 12651 Peak Ct
- 7316 Mariposa Dr
- 8618 Sycamore Springs Way
- 12801 Canova Dr
- 8701 Maple Springs Place
- 13113 White Oak Springs Place
- 8115 King Arthurs Ct
- 7124 Dark Forest Dr
- 13305 Kahns Rd
- 8028 Pinnacle Ridge Dr
- 0 Classic Springs Dr Unit VAPW2073742
- 0 Classic Springs Dr Unit VAPW2073740
- 0 Classic Springs Dr Unit VAPW2073738
- 0 Classic Springs Dr Unit VAPW2069600
- 0 Classic Springs Dr Unit VAPW2069594
- 0 Classic Springs Dr Unit VAPW2069592
- 0 Classic Springs Dr Unit VAPW2069586
- 0 Classic Springs Dr Unit VAPW2067022
- 0 Classic Springs Dr Unit VAPW2067016
- 0 Classic Springs Dr Unit VAPW2067012
- 0 Classic Springs Dr Unit VAPW2067010
- 0 Classic Springs Dr Unit VAPW2064740
- 0 Classic Springs Dr Unit VAPW2064738
- 0 Classic Springs Dr Unit VAPW2064734
- 0 Classic Springs Dr Unit VAPW2064732
- 0 Classic Springs Dr Unit VAPW2061870
- 0 Classic Springs Dr Unit VAPW2061812
- 0 Classic Springs Dr Unit VAPW2061784
- 0 Classic Springs Dr Unit VAPW2061868
- 0 Classic Springs Dr Unit PW6761465
