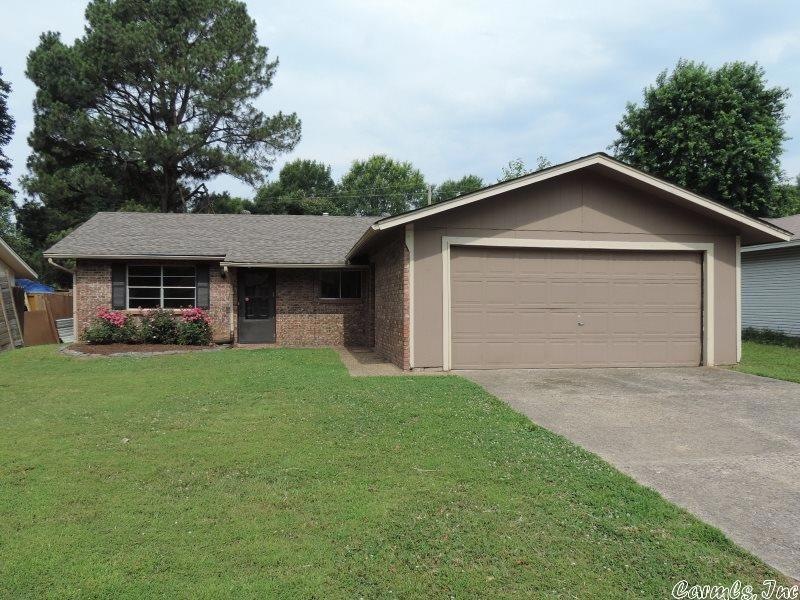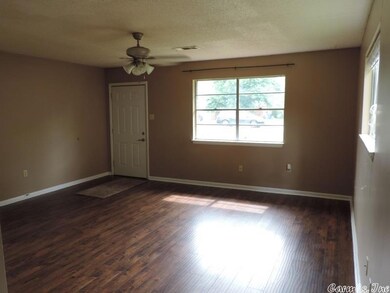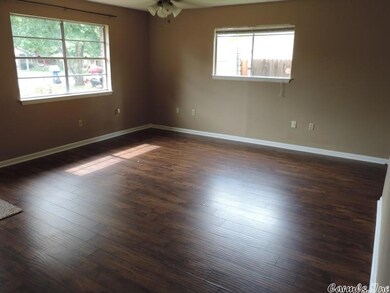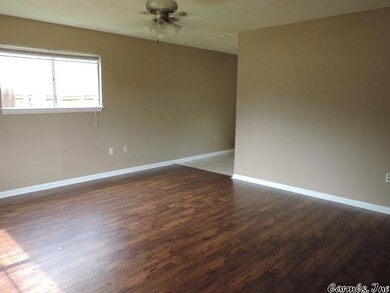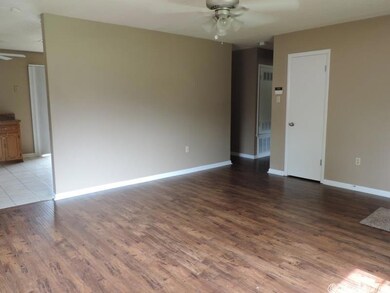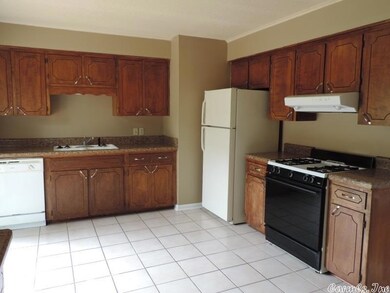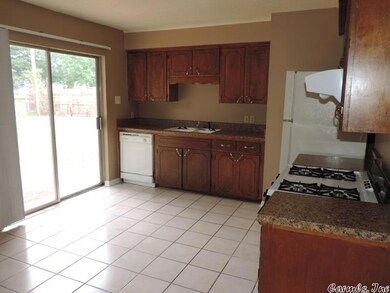
0 Club Ln Unit 15016337 Conway, AR 72034
Southwest Conway NeighborhoodEstimated Value: $161,000 - $179,000
3
Beds
2
Baths
1,148
Sq Ft
$148/Sq Ft
Est. Value
Highlights
- Traditional Architecture
- Great Room
- Patio
- Carl Stuart Middle School Rated A-
- Eat-In Kitchen
- Laundry Room
About This Home
As of August 2015Large family room with laminate floors, tile floors in kitchen, large eat-in kitchen, carpet in all bedrooms, fenced yard, sliding door that opens onto the open patio, all appliances convey. (See agent remarks.)
Home Details
Home Type
- Single Family
Est. Annual Taxes
- $796
Year Built
- Built in 1972
Lot Details
- 8,276 Sq Ft Lot
- Fenced
- Level Lot
Parking
- 2 Car Garage
Home Design
- Traditional Architecture
- Brick Exterior Construction
- Slab Foundation
- Composition Roof
Interior Spaces
- 1,148 Sq Ft Home
- 1-Story Property
- Ceiling Fan
- Window Treatments
- Great Room
Kitchen
- Eat-In Kitchen
- Gas Range
- Stove
- Dishwasher
- Disposal
Flooring
- Carpet
- Laminate
- Tile
Bedrooms and Bathrooms
- 3 Bedrooms
- 2 Full Bathrooms
Laundry
- Laundry Room
- Washer Hookup
Outdoor Features
- Patio
Utilities
- Central Heating and Cooling System
- Gas Water Heater
- Cable TV Available
Listing and Financial Details
- Assessor Parcel Number 710-02084-000
Ownership History
Date
Name
Owned For
Owner Type
Purchase Details
Closed on
Aug 21, 2018
Sold by
Harrelson Kristopher
Bought by
Herrera Hector
Total Days on Market
54
Current Estimated Value
Home Financials for this Owner
Home Financials are based on the most recent Mortgage that was taken out on this home.
Original Mortgage
$90,000
Interest Rate
4.5%
Mortgage Type
New Conventional
Purchase Details
Listed on
Jun 8, 2015
Closed on
Aug 31, 2015
Sold by
Hargis Adam and Hargis Brittany
Bought by
Harrelson Kristopher
Seller's Agent
Tracy Tidwell
ERA TEAM Real Estate
Buyer's Agent
Shawn Cervantes
RE/MAX Elite Conway Branch
List Price
$89,900
Sold Price
$89,900
Home Financials for this Owner
Home Financials are based on the most recent Mortgage that was taken out on this home.
Avg. Annual Appreciation
6.79%
Original Mortgage
$88,271
Interest Rate
3.87%
Mortgage Type
FHA
Purchase Details
Closed on
Apr 2, 2008
Bought by
Hargis and Keith
Home Financials for this Owner
Home Financials are based on the most recent Mortgage that was taken out on this home.
Original Mortgage
$72,250
Interest Rate
6.11%
Mortgage Type
New Conventional
Purchase Details
Closed on
Feb 27, 2008
Bought by
Hambuchen Const
Home Financials for this Owner
Home Financials are based on the most recent Mortgage that was taken out on this home.
Original Mortgage
$72,250
Interest Rate
6.11%
Mortgage Type
New Conventional
Create a Home Valuation Report for This Property
The Home Valuation Report is an in-depth analysis detailing your home's value as well as a comparison with similar homes in the area
Similar Homes in Conway, AR
Home Values in the Area
Average Home Value in this Area
Purchase History
| Date | Buyer | Sale Price | Title Company |
|---|---|---|---|
| Herrera Hector | $105,000 | Foulkner County Title Co | |
| Harrelson Kristopher | $89,900 | None Available | |
| Hargis | $85,000 | -- | |
| Hargis Adam | $94,091 | Conway Title Svcs & Escrow I | |
| Hambuchen Const | -- | -- | |
| Hambuchen Construction Inc | -- | None Available |
Source: Public Records
Mortgage History
| Date | Status | Borrower | Loan Amount |
|---|---|---|---|
| Open | Herrera Hector | $90,290 | |
| Closed | Herrera Hector | $90,000 | |
| Previous Owner | Harrelson Kristopher | $88,271 | |
| Previous Owner | Hargis Adam | $76,000 | |
| Previous Owner | Hargis Adam | $72,250 |
Source: Public Records
Property History
| Date | Event | Price | Change | Sq Ft Price |
|---|---|---|---|---|
| 08/31/2015 08/31/15 | Sold | $89,900 | 0.0% | $78 / Sq Ft |
| 08/01/2015 08/01/15 | Pending | -- | -- | -- |
| 06/08/2015 06/08/15 | For Sale | $89,900 | -- | $78 / Sq Ft |
Source: Cooperative Arkansas REALTORS® MLS
Tax History Compared to Growth
Tax History
| Year | Tax Paid | Tax Assessment Tax Assessment Total Assessment is a certain percentage of the fair market value that is determined by local assessors to be the total taxable value of land and additions on the property. | Land | Improvement |
|---|---|---|---|---|
| 2024 | $949 | $30,370 | $5,000 | $25,370 |
| 2023 | $904 | $18,100 | $3,200 | $14,900 |
| 2022 | $490 | $18,100 | $3,200 | $14,900 |
| 2021 | $450 | $18,100 | $3,200 | $14,900 |
| 2020 | $411 | $15,530 | $3,200 | $12,330 |
| 2019 | $411 | $15,530 | $3,200 | $12,330 |
| 2018 | $436 | $15,530 | $3,200 | $12,330 |
| 2017 | $786 | $15,530 | $3,200 | $12,330 |
| 2016 | $786 | $15,530 | $3,200 | $12,330 |
| 2015 | $796 | $15,730 | $3,200 | $12,530 |
| 2014 | $796 | $15,730 | $3,200 | $12,530 |
Source: Public Records
Agents Affiliated with this Home
-
Tracy Tidwell

Seller's Agent in 2015
Tracy Tidwell
ERA TEAM Real Estate
(501) 472-4709
10 in this area
167 Total Sales
-
Shawn Cervantes
S
Buyer's Agent in 2015
Shawn Cervantes
RE/MAX
(501) 697-1573
3 in this area
78 Total Sales
Map
Source: Cooperative Arkansas REALTORS® MLS
MLS Number: 15016337
APN: 710-02084-000
Nearby Homes
- 283 Pickwicket Dr
- 3188 Schichtl Dr
- 00 College Ave
- 3955 College Ave
- 2812 Bruce St
- 3100 Robert Ott Cir
- 845 Chapel Hill Dr
- 902 Heather Cir
- 0 Ethridge Ln Unit 24019030
- 907 Heather Cir
- 2765 Carl Stuart St
- 2608 College Ave
- 2759 Carl Stuart St
- Lot 6 Orchard Hill Ph 4
- 2700 Stonebrook Cove
- 10 Deerwood Dr
- 10 Birchwood Dr
- 2510 Simms St
- 3440 Sylvia Springs Dr
- 3530 Sylvia Springs Dr
- 0 Club Ln Unit 10345617
- 0 Club Ln Unit 10354923
- 0 Club Ln Unit 10386618
- 0 Club Ln Unit 15016337
- 0 Club Ln Unit 15034966
- 0 Club Ln Unit 16005794
- 0 Club Ln Unit 21028410
- 0 Club Ln Unit 21020881
- 0 Club Ln Unit 21001831
- 0 Club Ln Unit 16031553
- 0 Club Ln Unit 20032178
- 0 Club Ln Unit 16036216
- 0 Club Ln Unit 20017616
- 0 Club Ln Unit 20016731
- 0 Club Ln Unit 20005887
- 0 Club Ln Unit 20001999
- 0 Club Ln Unit 19036734
- 0 Club Ln Unit 19035838
- 0 Club Ln Unit 19035828
- 0 Club Ln Unit 19029912
