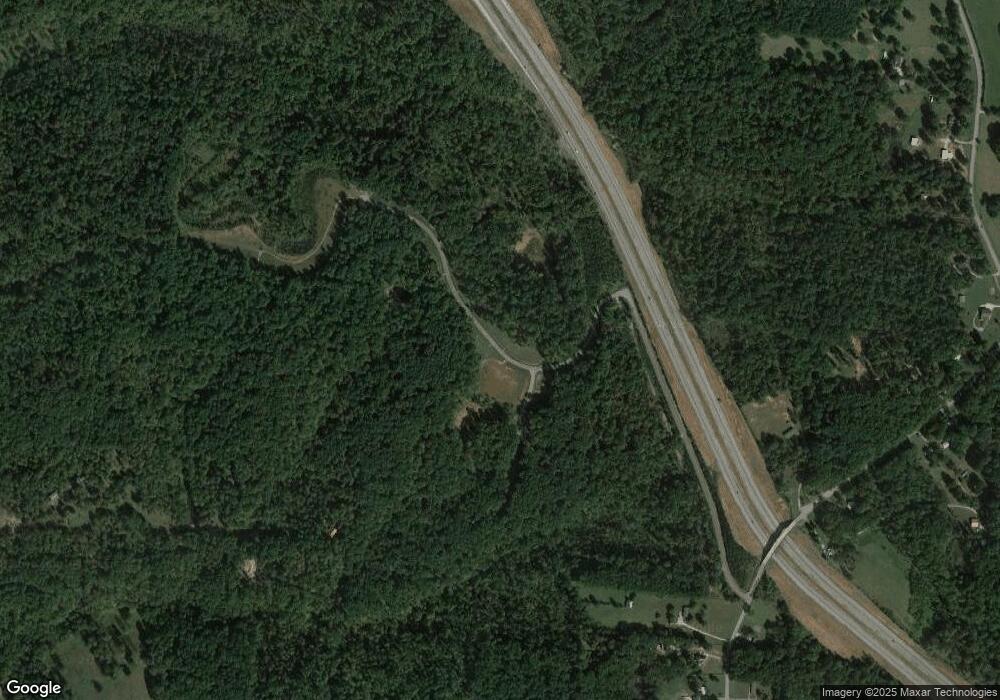0 Cobbler Ridge Rd Unit RTC2885231 Franklin, TN 37064
6
Beds
4
Baths
4,443
Sq Ft
5.6
Acres
About This Home
This home is located at 0 Cobbler Ridge Rd Unit RTC2885231, Franklin, TN 37064. 0 Cobbler Ridge Rd Unit RTC2885231 is a home located in Williamson County with nearby schools including Fairview Elementary School, Fairview Middle School, and Fairview High School.
Create a Home Valuation Report for This Property
The Home Valuation Report is an in-depth analysis detailing your home's value as well as a comparison with similar homes in the area
Home Values in the Area
Average Home Value in this Area
Tax History Compared to Growth
Map
Nearby Homes
- 0 Cobbler Ridge Rd Unit RTC3000852
- 0 Cobbler Ridge Rd Unit RTC3000845
- 1 Cobbler Ridge Rd
- 5016 Cobbler Ridge Rd
- 5015 Cobbler Ridge Rd
- 5024 Cobbler Ridge Rd
- 5715 Greenbrier Rd
- 6011 Garrison Springs Rd
- 5921 Beard Rd
- 5904 Davis Hollow Rd
- 5671 Pinewood Rd
- 1 Peach Hollow Rd
- 5623 Pinewood Rd
- 5 N Lick Creek Rd
- 1 N Lick Creek Rd
- 4 N Lick Creek Rd
- 3 N Lick Creek Rd
- 0 Davis Hollow Rd
- 5616 Pinewood Rd
- 5729 Natchez Trace Rd
- 0 Cobbler Ridge Rd Unit RTC2976416
- 0 Cobbler Ridge Rd Unit RTC2976406
- 0 Cobbler Ridge Rd Unit RTC2942428
- 0 Cobbler Ridge Rd Unit RTC2942426
- 0 Cobbler Ridge Rd Unit RTC2915096
- 0 Cobbler Ridge Rd Unit RTC2915092
- 0 Cobbler Ridge Rd Unit RTC2885233
- 0 Cobbler Ridge Rd Unit RTC2818179
- 0 Cobbler Ridge Rd Unit RTC2818178
- 0 Cobbler Ridge Rd Unit RTC2818175
- 0 Cobbler Ridge Rd Unit RTC2818174
- 0 Cobbler Ridge Rd Unit RTC2802717
- 0 Cobbler Ridge Rd Unit RTC2802716
- 0 Cobbler Ridge Rd Unit RTC2802539
- 0 Cobbler Ridge Rd Unit RTC2802538
- 0 Cobbler Ridge Rd Unit RTC2790355
- 0 Cobbler Ridge Rd Unit RTC2790354
- 0 Cobbler Ridge Rd Unit RTC2790350
- 0 Cobbler Ridge Rd Unit RTC2790349
- 0 Cobbler Ridge Rd Unit RTC2776522
