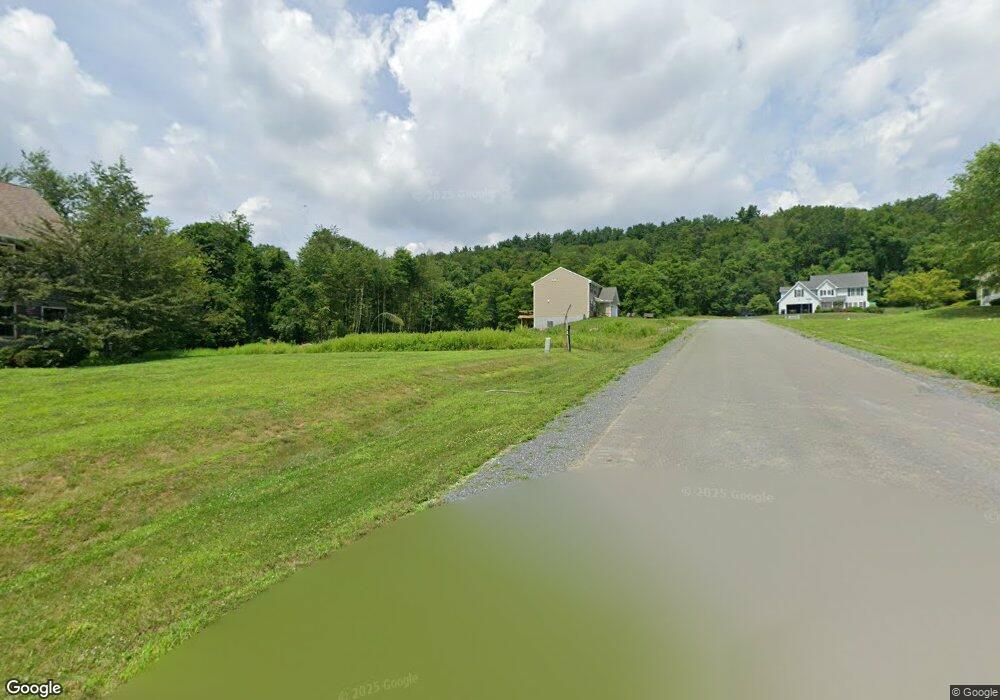0 Copper Beech Plan at Summit Ridge Unit PACC2005478 Lehighton, PA 18235
4
Beds
3
Baths
4,404
Sq Ft
--
Built
About This Home
This home is located at 0 Copper Beech Plan at Summit Ridge Unit PACC2005478, Lehighton, PA 18235. 0 Copper Beech Plan at Summit Ridge Unit PACC2005478 is a home located in Carbon County with nearby schools including Lehighton Area High School, Sts. Peter & Paul School, and Valley Ridge Academy.
Create a Home Valuation Report for This Property
The Home Valuation Report is an in-depth analysis detailing your home's value as well as a comparison with similar homes in the area
Home Values in the Area
Average Home Value in this Area
Tax History Compared to Growth
Map
Nearby Homes
- 17 Mahoning Dr E
- 470 N 8th St
- 70 W Highland Ln
- 410 S 8th St
- 0 Pine Hollow Dr Unit PACC2006714
- 0 Pine Hollow Dr Unit PM-135085
- 0 Pine Hollow Dr Unit 763487
- 117 N 4th St
- 193 S 4th St
- 193 S 4th St Unit 191-193
- 344 Ochre St
- 231 Coal St
- 230 S 2nd St
- 236 S 2nd St
- 230 Carbon St
- 12 2nd Ave
- 142 Bankway St
- 7 Robert Henry Cir
- 10 Taylor Nicole Cir
- 8 Taylor Nicole Cir
- 0 Black Cherry Plan at Summit Ridge Unit PACC2005474
- 0 Emily Plan at Summit Point Unit PACC2005480
- 0 Ridge
- 181 N Twelth St
- 181 N 12th St
- 1105 Hamilton St
- 180 N 12th St
- 180 N 11th St
- 174 N 11th St
- 160 N 11th St
- 160 N 12th St
- 158 N 11th St
- 1005 Hamilton St
- 179 N 11th St
- 160 N Twelth St
- 153 N 11th St
- 138 N 11th St
- 145 N 11th St
- 281 N 12th St Unit Suite F
- 281 N 12th St
