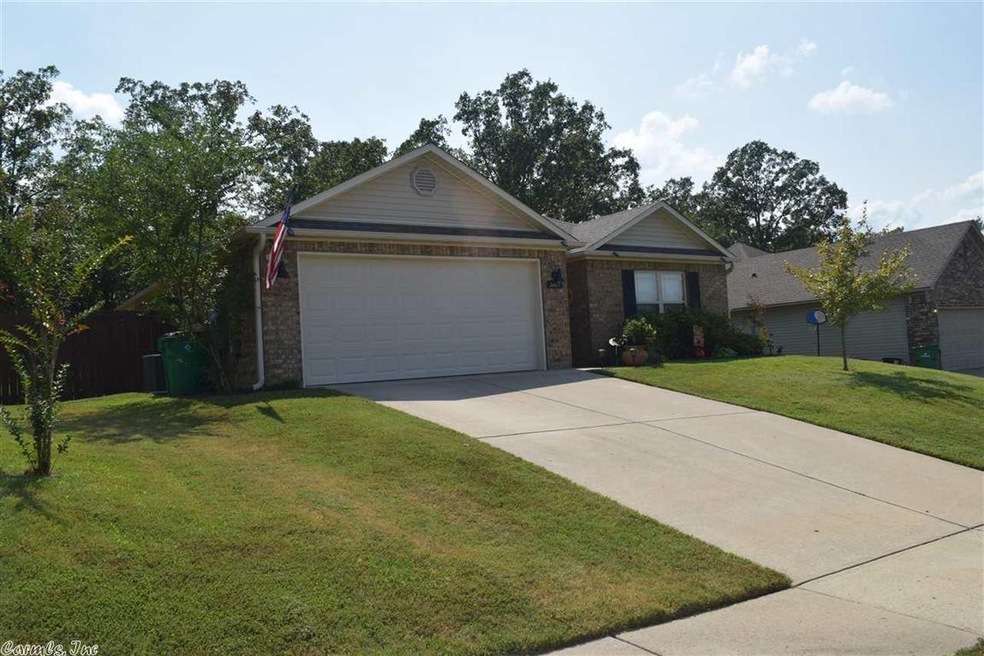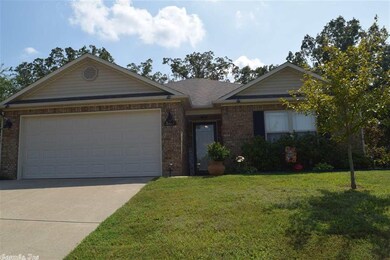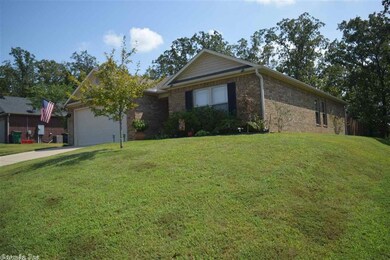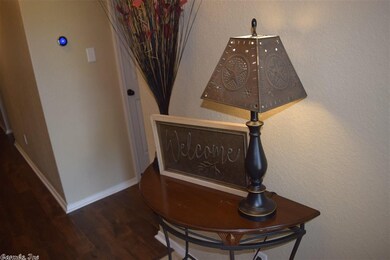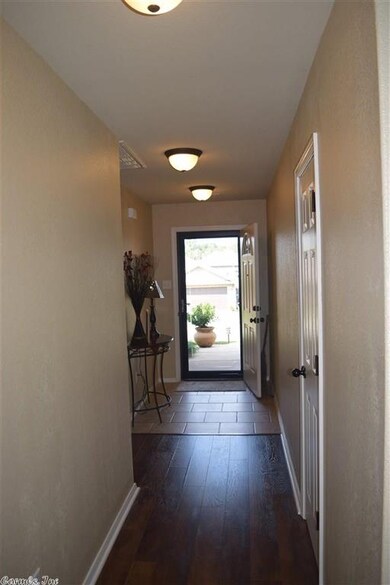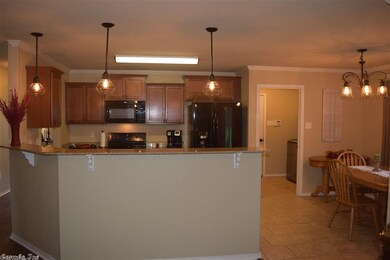
Highlights
- Traditional Architecture
- Whirlpool Bathtub
- Porch
- Cabot Junior High North Rated A-
- Separate Formal Living Room
- Tray Ceiling
About This Home
As of October 2020This immaculate home has all of the features & finishes you are looking for along with Cabot Schools! Open floorplan with kitchen open to living room & dining. Granite Counters, pendant lights & a full suite of kitchen appliances! Master retreat with trayed ceiling, large walk-in closet and a gorgeous bathroom with jetted tub, double vanity & walk-in shower. Beautifully landscaped with a quaint covered back porch, storage building & a privacy fenced yard. Maintenance free exterior! Call today for a showing.
Last Agent to Sell the Property
McKimmey Associates REALTORS NLR Listed on: 09/11/2020

Last Buyer's Agent
Laiken May
Edge Realty
Home Details
Home Type
- Single Family
Est. Annual Taxes
- $1,424
Year Built
- Built in 2013
Lot Details
- 7,841 Sq Ft Lot
- Wood Fence
- Landscaped
- Sloped Lot
Home Design
- Traditional Architecture
- Brick Exterior Construction
- Slab Foundation
- Architectural Shingle Roof
- Metal Siding
Interior Spaces
- 1,433 Sq Ft Home
- 1-Story Property
- Wired For Data
- Built-in Bookshelves
- Tray Ceiling
- Ceiling Fan
- Low Emissivity Windows
- Insulated Windows
- Window Treatments
- Insulated Doors
- Separate Formal Living Room
- Combination Kitchen and Dining Room
Kitchen
- Breakfast Bar
- Electric Range
- Stove
- Microwave
- Plumbed For Ice Maker
- Dishwasher
- Disposal
Flooring
- Carpet
- Laminate
- Tile
Bedrooms and Bathrooms
- 3 Bedrooms
- Walk-In Closet
- 2 Full Bathrooms
- Whirlpool Bathtub
- Walk-in Shower
Laundry
- Laundry Room
- Washer Hookup
Attic
- Attic Floors
- Attic Ventilator
Home Security
- Home Security System
- Fire and Smoke Detector
Parking
- 2 Car Garage
- Automatic Garage Door Opener
Eco-Friendly Details
- Energy-Efficient Insulation
Outdoor Features
- Patio
- Outdoor Storage
- Porch
Schools
- Cabot Elementary School
- Cabot North Middle School
- Cabot High School
Utilities
- High Efficiency Air Conditioning
- Central Heating and Cooling System
- Heat Pump System
- Programmable Thermostat
- Electric Water Heater
- Satellite Dish
- Cable TV Available
- TV Antenna
Listing and Financial Details
- Assessor Parcel Number 722-34034-000
Similar Homes in Cabot, AR
Home Values in the Area
Average Home Value in this Area
Property History
| Date | Event | Price | Change | Sq Ft Price |
|---|---|---|---|---|
| 10/30/2020 10/30/20 | Sold | $156,500 | +1.0% | $109 / Sq Ft |
| 09/11/2020 09/11/20 | For Sale | $154,900 | +6.1% | $108 / Sq Ft |
| 03/29/2018 03/29/18 | Sold | $146,000 | -0.7% | $96 / Sq Ft |
| 03/21/2018 03/21/18 | Pending | -- | -- | -- |
| 01/09/2018 01/09/18 | For Sale | $147,000 | +1.4% | $97 / Sq Ft |
| 08/21/2017 08/21/17 | Sold | $145,000 | -0.6% | $86 / Sq Ft |
| 06/30/2017 06/30/17 | For Sale | $145,900 | +0.6% | $87 / Sq Ft |
| 06/26/2017 06/26/17 | Off Market | $145,000 | -- | -- |
| 04/28/2016 04/28/16 | Sold | $152,000 | -6.7% | $98 / Sq Ft |
| 03/31/2016 03/31/16 | For Sale | $162,900 | +5.1% | $97 / Sq Ft |
| 03/29/2016 03/29/16 | Pending | -- | -- | -- |
| 02/01/2016 02/01/16 | For Sale | $155,000 | -3.1% | $100 / Sq Ft |
| 12/23/2015 12/23/15 | Sold | $159,900 | -3.0% | $94 / Sq Ft |
| 11/23/2015 11/23/15 | Pending | -- | -- | -- |
| 09/21/2015 09/21/15 | For Sale | $164,900 | -- | $97 / Sq Ft |
Tax History Compared to Growth
Agents Affiliated with this Home
-

Seller's Agent in 2020
Julann Carney
McKimmey Associates REALTORS NLR
(501) 258-4779
42 Total Sales
-
L
Buyer's Agent in 2020
Laiken May
Edge Realty
-

Seller's Agent in 2018
Linda O'Brien
RE/MAX
(501) 940-3100
278 Total Sales
-
B
Buyer's Agent in 2018
Bob Walker
CBRPM NLR
-

Seller's Agent in 2017
Robyn Arnett
Arnett Realty & Investments
(501) 837-0142
40 Total Sales
-

Buyer's Agent in 2017
Frank Yang
Keller Williams Realty
(501) 416-7578
168 Total Sales
Map
Source: Cooperative Arkansas REALTORS® MLS
MLS Number: 20028677
- 584 Crepe Myrtle Loop
- 570 Crepe Myrtle Loop
- 513 Sweet Gum Ct
- 36 Sun Valley Dr
- 24 Sun Valley Dr
- 222 N Summit Dr
- 3060 W Main St Unit Hwy 89
- 3060 W Main St Unit Hwy 89
- 3060 W Main St Unit Hwy 89
- 34 Ridge Rd
- 3A W Main St
- 00 W Main St
- 12 Blanchard Dr
- 68 Cossatot Cir
- 22 Seven Point Ln
- 0 N Rockwood Rd Unit W. Main Street
- 23 S Summit Dr
- 24 Calvados Ct
- 26 Calvados Ct
- 000 Rockwood Rd
