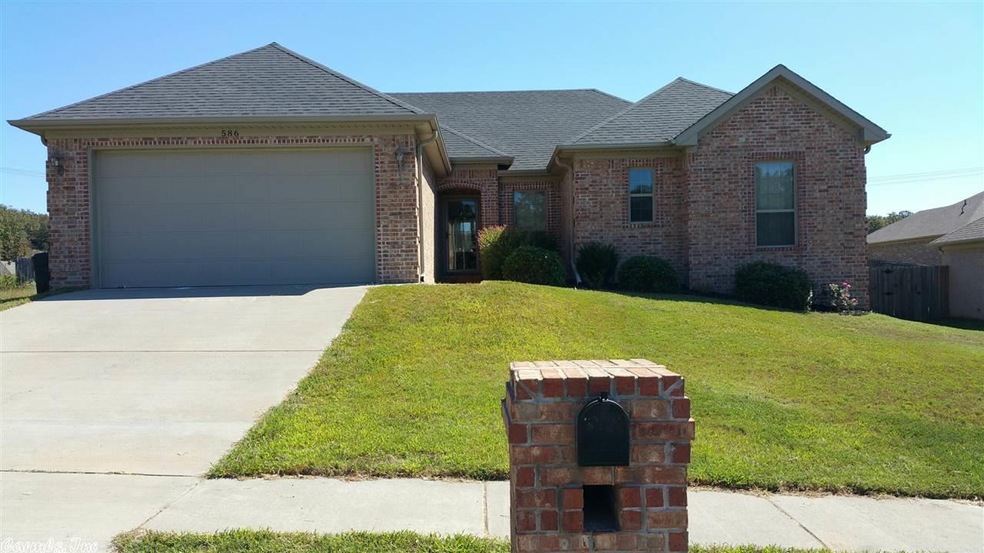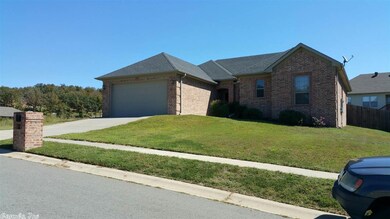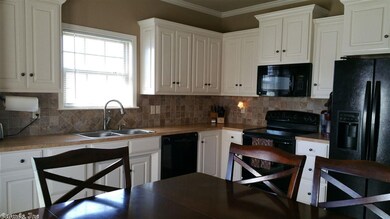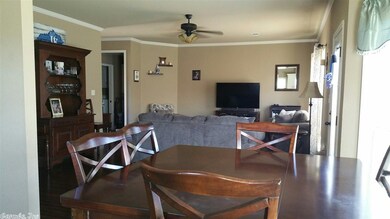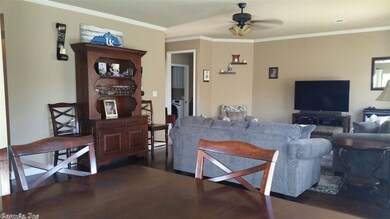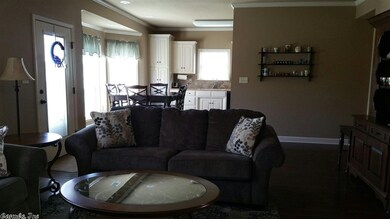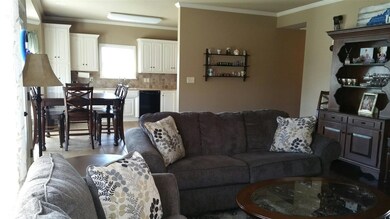
Highlights
- Traditional Architecture
- Wood Flooring
- Walk-In Closet
- Cabot Junior High North Rated A-
- Great Room
- Patio
About This Home
As of October 2020Very well kept home! Split open floorplan . Kitchen has tile floors & back splash. Great room has beautiful wood floors. Master suite has tray ceilings, large walk-in closet & double sink. Nice size spare bedrooms. Privacy fenced backyard with patio. Put this one on the must see list!!!
Last Agent to Sell the Property
Debbie Sontag
CBRPM NLR Listed on: 09/21/2015
Home Details
Home Type
- Single Family
Est. Annual Taxes
- $1,137
Year Built
- Built in 2010
Lot Details
- 7,500 Sq Ft Lot
- Wood Fence
- Level Lot
Parking
- 2 Car Garage
Home Design
- Traditional Architecture
- Brick Exterior Construction
- Slab Foundation
- Architectural Shingle Roof
Interior Spaces
- 1,704 Sq Ft Home
- 1-Story Property
- Ceiling Fan
- Insulated Windows
- Window Treatments
- Great Room
- Combination Kitchen and Dining Room
- Fire and Smoke Detector
Kitchen
- Electric Range
- Stove
- Plumbed For Ice Maker
- Dishwasher
- Disposal
Flooring
- Wood
- Carpet
- Tile
Bedrooms and Bathrooms
- 4 Bedrooms
- Walk-In Closet
- 2 Full Bathrooms
- Walk-in Shower
Laundry
- Laundry Room
- Washer Hookup
Outdoor Features
- Patio
Utilities
- Central Heating and Cooling System
- Electric Water Heater
Similar Homes in Cabot, AR
Home Values in the Area
Average Home Value in this Area
Property History
| Date | Event | Price | Change | Sq Ft Price |
|---|---|---|---|---|
| 10/30/2020 10/30/20 | Sold | $156,500 | +1.0% | $109 / Sq Ft |
| 09/11/2020 09/11/20 | For Sale | $154,900 | +6.1% | $108 / Sq Ft |
| 03/29/2018 03/29/18 | Sold | $146,000 | -0.7% | $96 / Sq Ft |
| 03/21/2018 03/21/18 | Pending | -- | -- | -- |
| 01/09/2018 01/09/18 | For Sale | $147,000 | +1.4% | $97 / Sq Ft |
| 08/21/2017 08/21/17 | Sold | $145,000 | -0.6% | $86 / Sq Ft |
| 06/30/2017 06/30/17 | For Sale | $145,900 | +0.6% | $87 / Sq Ft |
| 06/26/2017 06/26/17 | Off Market | $145,000 | -- | -- |
| 04/28/2016 04/28/16 | Sold | $152,000 | -6.7% | $98 / Sq Ft |
| 03/31/2016 03/31/16 | For Sale | $162,900 | +5.1% | $97 / Sq Ft |
| 03/29/2016 03/29/16 | Pending | -- | -- | -- |
| 02/01/2016 02/01/16 | For Sale | $155,000 | -3.1% | $100 / Sq Ft |
| 12/23/2015 12/23/15 | Sold | $159,900 | -3.0% | $94 / Sq Ft |
| 11/23/2015 11/23/15 | Pending | -- | -- | -- |
| 09/21/2015 09/21/15 | For Sale | $164,900 | -- | $97 / Sq Ft |
Tax History Compared to Growth
Agents Affiliated with this Home
-

Seller's Agent in 2020
Julann Carney
McKimmey Associates REALTORS NLR
(501) 258-4779
42 Total Sales
-
L
Buyer's Agent in 2020
Laiken May
Edge Realty
-

Seller's Agent in 2018
Linda O'Brien
RE/MAX
(501) 940-3100
278 Total Sales
-
B
Buyer's Agent in 2018
Bob Walker
CBRPM NLR
-

Seller's Agent in 2017
Robyn Arnett
Arnett Realty & Investments
(501) 837-0142
40 Total Sales
-

Buyer's Agent in 2017
Frank Yang
Keller Williams Realty
(501) 416-7578
168 Total Sales
Map
Source: Cooperative Arkansas REALTORS® MLS
MLS Number: 15027727
- 584 Crepe Myrtle Loop
- 570 Crepe Myrtle Loop
- 513 Sweet Gum Ct
- 36 Sun Valley Dr
- 24 Sun Valley Dr
- 222 N Summit Dr
- 3060 W Main St Unit Hwy 89
- 3060 W Main St Unit Hwy 89
- 3060 W Main St Unit Hwy 89
- 34 Ridge Rd
- 3A W Main St
- 00 W Main St
- 12 Blanchard Dr
- 68 Cossatot Cir
- 22 Seven Point Ln
- 0 N Rockwood Rd Unit W. Main Street
- 23 S Summit Dr
- 24 Calvados Ct
- 26 Calvados Ct
- 000 Rockwood Rd
