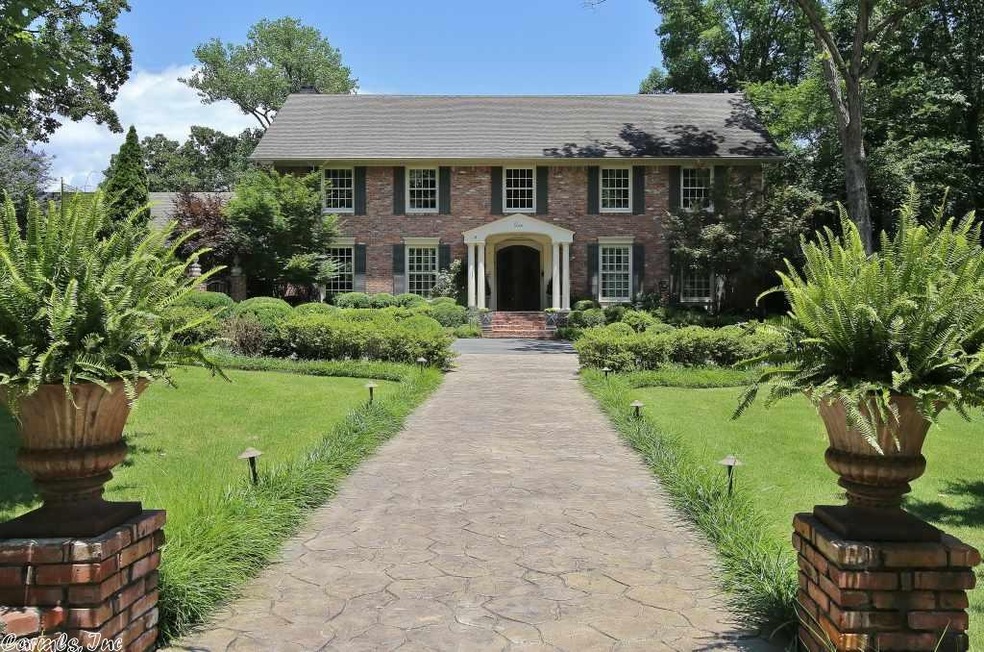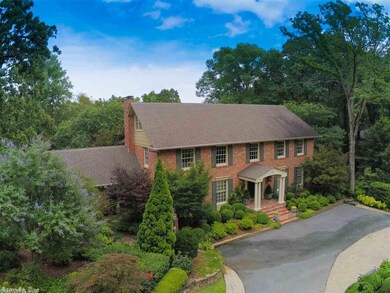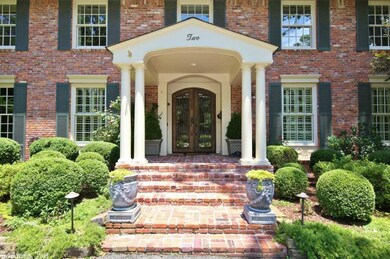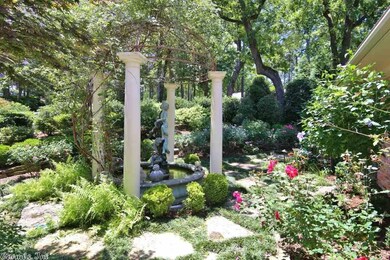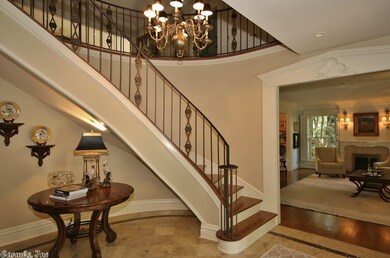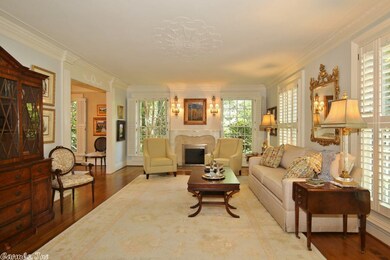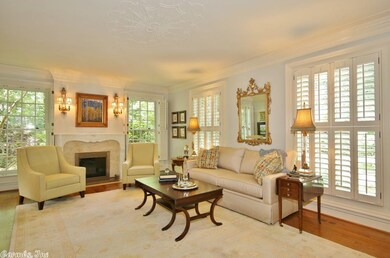
0 Crestmont Little Rock, AR 72227
Foxcroft NeighborhoodHighlights
- Sitting Area In Primary Bedroom
- Deck
- Hearth Room
- Jefferson Elementary School Rated A-
- Wood Burning Stove
- Traditional Architecture
About This Home
As of November 2020Stunning Georgian on lovely landscaped yard. House was taken back to studs in 2005, rewired and re-plumbed. New Pella windows installed. Spectacular 2 story hearth room adjacent to kitchen with Woodmode cabinets. Spacious master with barrel Vaulted ceiling. Lovely covered deck with fireplace and hot tub. Every time you turn around you are looking out to the lush landscaping. Exclusions - Foyer Chandelier. Has hardwood floors, house generator, rear loading garage with gate controlled driveway.
Home Details
Home Type
- Single Family
Est. Annual Taxes
- $6,128
Year Built
- Built in 1970
Lot Details
- Corner Lot
- Sprinkler System
Home Design
- Traditional Architecture
- Composition Roof
Interior Spaces
- 5,696 Sq Ft Home
- 2-Story Property
- Wet Bar
- Built-in Bookshelves
- Wood Burning Stove
- Wood Burning Fireplace
- Decorative Fireplace
- Gas Log Fireplace
- Low Emissivity Windows
- Insulated Windows
- Window Treatments
- Insulated Doors
- Family Room
- Separate Formal Living Room
- Formal Dining Room
- Home Office
- Bonus Room
- Attic Floors
- Fire and Smoke Detector
- Washer Hookup
Kitchen
- Hearth Room
- Breakfast Bar
- Gas Range
- Microwave
- Dishwasher
- Trash Compactor
- Disposal
Flooring
- Wood
- Carpet
- Stone
- Tile
Bedrooms and Bathrooms
- 4 Bedrooms
- Sitting Area In Primary Bedroom
- Primary Bedroom on Main
- Walk-In Closet
Basement
- Sealed Crawl Space
- Crawl Space
Parking
- 2 Car Garage
- Automatic Garage Door Opener
Outdoor Features
- Deck
- Patio
Schools
- Jefferson Elementary School
- Pulaski Heights Middle School
- Central High School
Utilities
- Forced Air Zoned Heating and Cooling System
- Cable TV Available
Community Details
- Community Spa
Similar Homes in Little Rock, AR
Home Values in the Area
Average Home Value in this Area
Property History
| Date | Event | Price | Change | Sq Ft Price |
|---|---|---|---|---|
| 11/19/2020 11/19/20 | Sold | $875,000 | +108.3% | $154 / Sq Ft |
| 11/05/2020 11/05/20 | Pending | -- | -- | -- |
| 10/13/2020 10/13/20 | Sold | $420,000 | -53.1% | $105 / Sq Ft |
| 07/14/2020 07/14/20 | Price Changed | $895,000 | +98.9% | $157 / Sq Ft |
| 07/01/2020 07/01/20 | For Sale | $449,900 | -58.1% | $112 / Sq Ft |
| 03/01/2020 03/01/20 | For Sale | $1,075,000 | -- | $189 / Sq Ft |
Tax History Compared to Growth
Agents Affiliated with this Home
-
Tina Coney

Seller's Agent in 2020
Tina Coney
Keller Williams Realty
(501) 529-6317
1 in this area
168 Total Sales
-
Kevin Newcomb

Seller's Agent in 2020
Kevin Newcomb
Janet Jones Company
(501) 830-4976
8 in this area
54 Total Sales
-
Angela Campbell

Seller Co-Listing Agent in 2020
Angela Campbell
Keller Williams Realty
(501) 786-3011
2 in this area
185 Total Sales
-
K
Buyer's Agent in 2020
Katherine Melhorn
Janet Jones Company
-
Melissa Bond

Buyer's Agent in 2020
Melissa Bond
United Real Estate - Central AR
(501) 960-0665
1 in this area
33 Total Sales
Map
Source: Cooperative Arkansas REALTORS® MLS
MLS Number: 20007212
- 0 Kingston Dr
- 4 Robinwood Dr
- 3311 Hazy Ridge Ct
- 8 Robinwood Dr
- 3400 Millbrook Rd
- 20 Robinwood Dr
- 3224 Echo Valley Dr
- 9925 Echo Valley Ct
- 72 Robinwood Dr
- 2916 Echo Valley Dr
- Lot 17 River Ridge Pointe
- 107 Claremore Ct
- 2908 Breckenridge Dr
- 17 Glenleigh Dr
- 27 River Ridge Ct
- 116 Cambridge Place Dr
- 8 Rivers Edge Dr
- 1 Rivers Edge Dr
- 3118 Breckenridge Dr
- 3811 Foxcroft Rd
