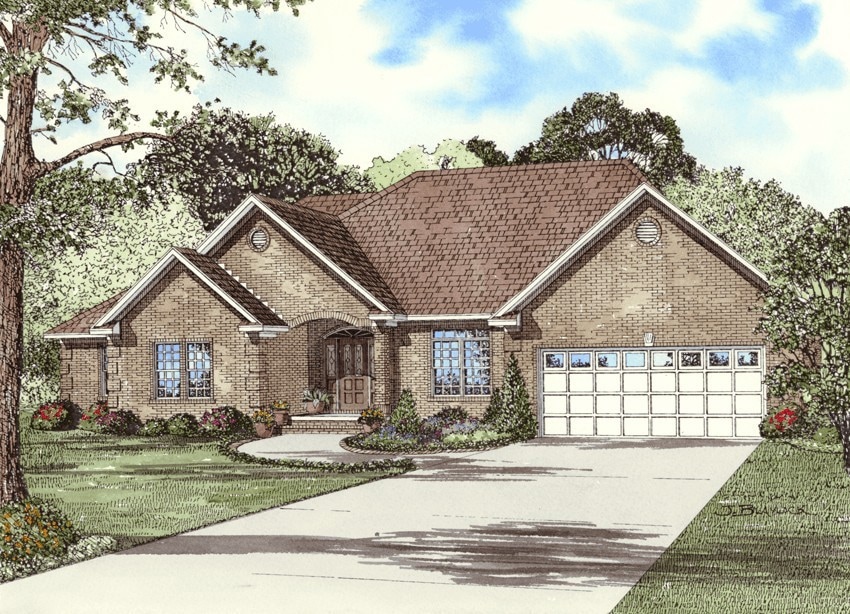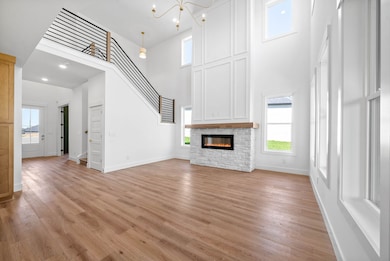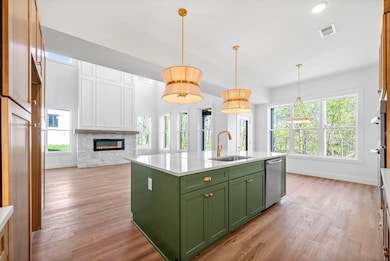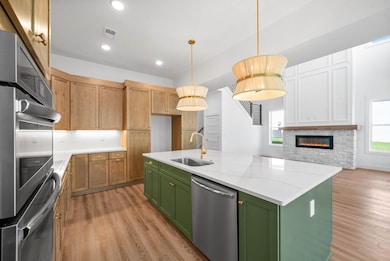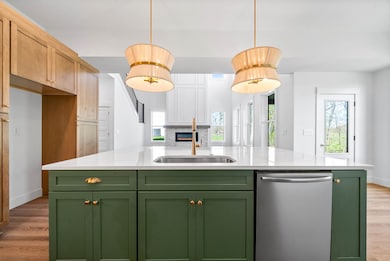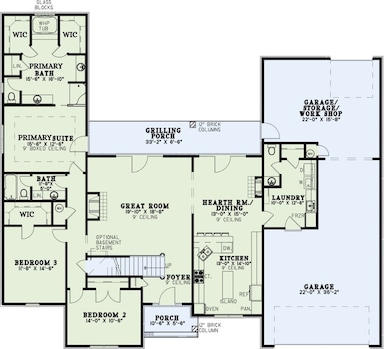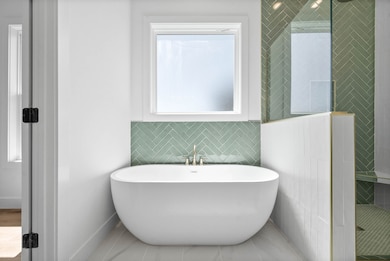0 Cross Creek Rd Joelton, TN 37080
Estimated payment $4,389/month
Highlights
- 2.5 Acre Lot
- Private Lot
- Wooded Lot
- Open Floorplan
- Great Room with Fireplace
- Valley View
About This Home
Imagine coming home to a stunning brick exterior on 2.5 spacious acres in Joelton, TN. This charming property blends country living with modern comfort, perfect for home buyers near Nashville and surrounding communities like Clarksville, Springfield, and Ashland City.
Inside, two cozy fireplaces welcome you—one in the great room for family gatherings, the other in the dining area for intimate meals. The open layout flows effortlessly between living and dining spaces, ideal for entertaining.
Two spacious bedrooms provide a peaceful retreat for kids, while the master suite offers a boxed ceiling, dual walk-in closets, and a spa-inspired bathroom with a whirlpool tub surrounded by glass blocks for calming comfort.
Step outside to the covered grilling porch—perfect for weekend barbecues and casual get-togethers on your private 2.5-acre setting.
A two-car garage plus a separate garage area offer space for a third vehicle, equipment, or your dream workshop.
This Joelton, TN home isn’t just a place to live—it’s where everyday moments become memories. Whether you're relocating to Middle Tennessee or seeking a forever home near Nashville, this property delivers the lifestyle you’ve been dreaming of. ***Floorplan can be changed/ contact Colleen Marquez for more information at 931.551.2880*** ***Land can be purchased separately. Refer to MLS #2810947 | LaToya Amaya-Hunter*** Photos are sample photos. Home is customizable. Optional Bonus Room Upstairs.
Listing Agent
Byers & Harvey Inc. Brokerage Phone: 9315512880 License #359904 Listed on: 09/09/2025

Home Details
Home Type
- Single Family
Year Built
- Built in 2025
Lot Details
- 2.5 Acre Lot
- Private Lot
- Wooded Lot
Parking
- 3 Car Attached Garage
Home Design
- Brick Exterior Construction
Interior Spaces
- 2,156 Sq Ft Home
- Property has 1 Level
- Open Floorplan
- High Ceiling
- Ceiling Fan
- Entrance Foyer
- Great Room with Fireplace
- 2 Fireplaces
- Living Room with Fireplace
- Utility Room
- Interior Storage Closet
- Wood Flooring
- Valley Views
Kitchen
- Eat-In Kitchen
- Double Oven
- Cooktop
- Microwave
- Stainless Steel Appliances
- Smart Appliances
- ENERGY STAR Qualified Appliances
- Disposal
Bedrooms and Bathrooms
- 3 Main Level Bedrooms
- Walk-In Closet
- Soaking Tub
Schools
- Ashland City Elementary School
- Cheatham Middle School
- Cheatham Co Central High School
Utilities
- Air Filtration System
- Central Heating and Cooling System
- Well
- Septic Tank
Additional Features
- Air Purifier
- Covered Patio or Porch
Community Details
- No Home Owners Association
- Trailwood Subdivision
Listing and Financial Details
- Tax Lot 3
Map
Home Values in the Area
Average Home Value in this Area
Property History
| Date | Event | Price | List to Sale | Price per Sq Ft |
|---|---|---|---|---|
| 09/09/2025 09/09/25 | For Sale | $699,900 | +899.9% | $325 / Sq Ft |
| 08/28/2025 08/28/25 | Price Changed | $70,000 | -12.5% | -- |
| 03/31/2025 03/31/25 | For Sale | $80,000 | -- | -- |
Source: Realtracs
MLS Number: 2991998
- 1080 Henley Rd
- 2 Valley View Rd
- 0 Higdon Ct
- 120 Donnelly Ln
- 0 Donnelly Ln
- 2160 Valley View Rd
- 2130 Bandy Rd
- 5631 Higdon Rd
- 0 Trailwood Ct
- 1 Bandy Rd
- 2260 Valley View Rd
- 1748 Bandy Rd
- 1014 Holly Dr
- 5590 Higdon Rd
- 1010 Buckeye Rd
- 106 Barcelona Ct
- 1013 Valencia Ct
- 5192 Whitlow Mountain Rd
- 1015 Valencia Ct
- 0 Raybon Binkley Rd
- 214 Warrior Place
- 1164 Vantage Pointe
- 109 Claudia Ln
- 351 Big Horn St
- 169 Stephanie Ct
- 2110 Bracey Cir
- 295 Brookhollow Dr
- 103 Ruth Dr
- 115 Washington St Unit C
- 115 Washington St Unit B
- 115 Washington St Unit A
- 1186 Green Acres Rd
- 1221 Johns Rd
- 400 Warioto Way Unit 603
- 2937 Forrest Dr
- 6293 Eatons Creek Rd
- 971 Fancher Ln
- 1350 Rosa L Parks Blvd Unit 250
- 2284 Gilmore Crossing Ln
- 208 Watershed Ct
