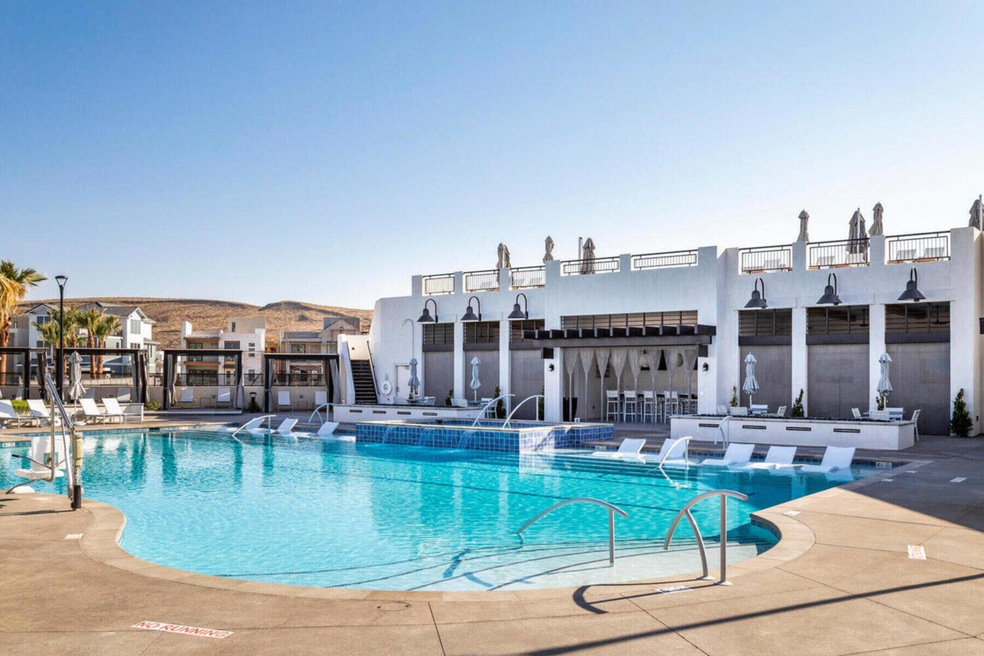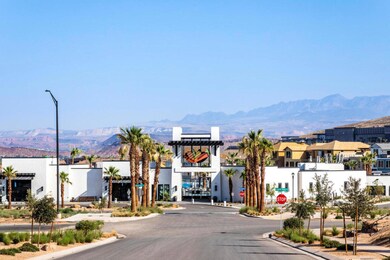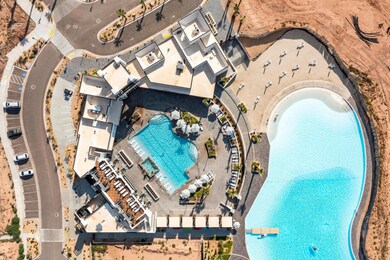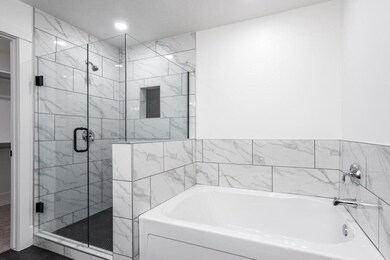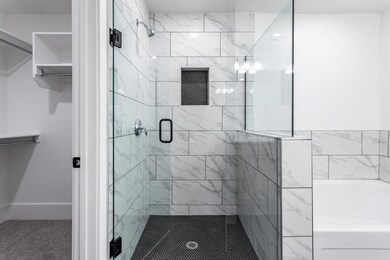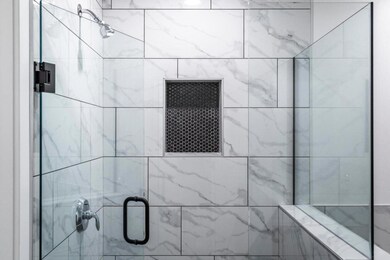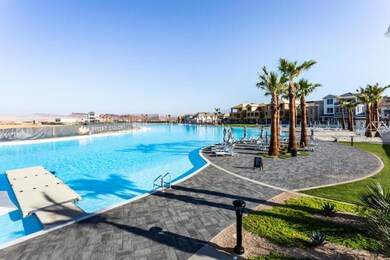
0 Desert Color Lot 533 Phase 5 Unit 24-254016 Saint George, UT 84790
Estimated payment $2,936/month
Highlights
- Fenced Community Pool
- Attached Garage
- Landscaped
- Desert Hills Middle School Rated A-
- Walk-In Closet
- Central Air
About This Home
The end unit with the extended master bedroom option! Own your own beautiful townhome in desirable Desert Color! Please contact the agent for additional details on available options, pricing and square footage on this home. A master plan community, complete with luxury swimming pool, hot tub, 2.5 acre resort lagoon, beaches, and other amenities. Modern, open floor concept, with in-house interior designed finishes, inviting spaces, and energy efficient smart home systems, make this home the perfect place for you to relax, work, or gather with friends. For those looking to invest, the convenient location and numerous amenities make it a desirable place to live. Come see the model home at: 5983 S Carnelian Parkway, Monday-Saturday 10 AM - 5 PM. Floor plans, feature list, layouts, square footage, dimensions, design elements, and finishes may vary from the renderings and buyers are responsible to verify all listing information. Plans and specifications are not guaranteed and are subject to change at the discretion of the Seller and the timing of option selections required. The listing Broker's office of compensation is made only to participants of the MLS where the listing is filed.
Townhouse Details
Home Type
- Townhome
Year Built
- Built in 2024
Lot Details
- 1,307 Sq Ft Lot
- Landscaped
- Sprinkler System
HOA Fees
- $210 Monthly HOA Fees
Parking
- Attached Garage
Home Design
- Tile Roof
- Stucco Exterior
Interior Spaces
- 1,555 Sq Ft Home
- 2-Story Property
Kitchen
- Free-Standing Range
- Range Hood
- Microwave
- Dishwasher
- Disposal
Bedrooms and Bathrooms
- 3 Bedrooms
- Primary bedroom located on second floor
- Walk-In Closet
- 3 Bathrooms
Schools
- Washington Elementary School
- Desert Hills Middle School
- Desert Hills High School
Utilities
- Central Air
- Heating System Uses Natural Gas
Listing and Financial Details
- Home warranty included in the sale of the property
- Assessor Parcel Number SG-SAH-5-533
Community Details
Overview
- Sage Haven Subdivision
Recreation
- Fenced Community Pool
- Community Spa
Map
Home Values in the Area
Average Home Value in this Area
Property History
| Date | Event | Price | Change | Sq Ft Price |
|---|---|---|---|---|
| 10/02/2024 10/02/24 | Pending | -- | -- | -- |
| 09/20/2024 09/20/24 | Price Changed | $414,900 | -3.4% | $267 / Sq Ft |
| 08/28/2024 08/28/24 | For Sale | $429,500 | -- | $276 / Sq Ft |
Similar Homes in the area
Source: Washington County Board of REALTORS®
MLS Number: 24-254016
- 0 Desert Color Lot 623 Phase 6 Unit 2074528
- 0 Desert Color Lot 623 Phase 6 Unit 25-259919
- 0 Desert Color Lot 626 Phase 6 Unit 25-259918
- 0 Desert Color Lot 625 Phase 6 Unit 2074108
- 0 Desert Color Lot 625 Phase 6 Unit 25-259856
- 0 Desert Color Lot 532 Phase 5 Unit 2070134
- 0 Desert Color Lot 532 Phase 5 Unit 25-259275
- 0 Desert Color Resort Lot 602 Unit 25-258515
- 0 Desert Color Lot 631 Phase 6 Unit 2071931
- 0 Desert Color Lot 631 Phase 6 Unit 25-259526
- 0 Desert Color Lot 443 Phase 4 Unit 2069735
- 0 Desert Color Lot 443 Phase 4 Unit 25-259220
- 0 Desert Color Lot 539 Phase 5 Unit 24-256161
- 0 Desert Color Lot 533 Phase 5 Unit 533 2020161
- 0 Desert Color Lot 533 Phase 5 Unit 24-254016
- 0 Desert Color Lot 534 Phase 5 Unit 2020143
- 0 Desert Color Lot 534 Phase 5 Unit 24-254010
- 0 Desert Color Lot 444 Phase 4 Unit 2012410
- 0 Desert Color Lot 444 Phase 4 Unit 24-252821
- 0 Desert Color Lot 437 Phase 4 Unit 1978647
