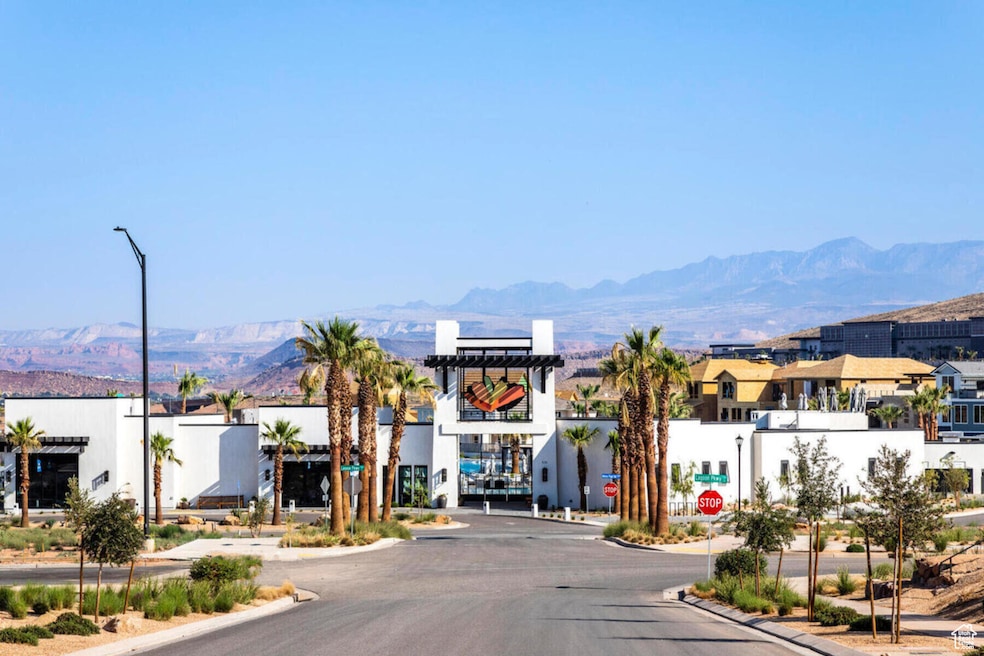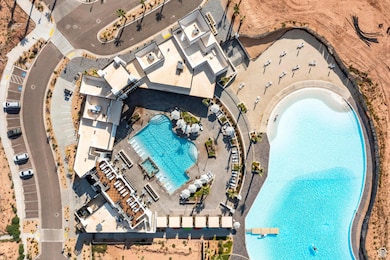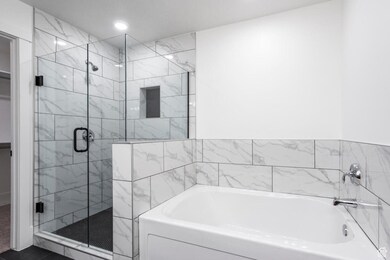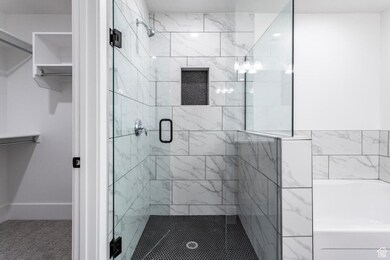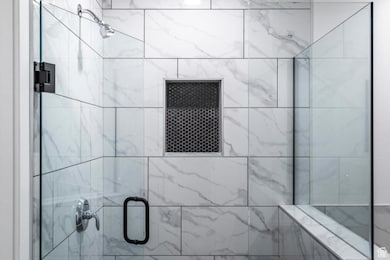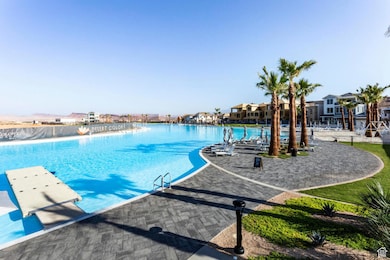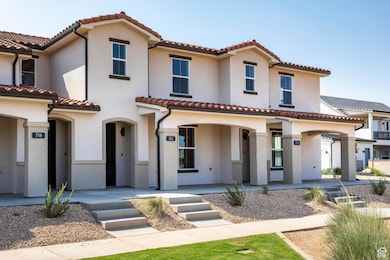
NEW CONSTRUCTION
$7K PRICE INCREASE
0 Desert Color Lot 533 Phase 5 Unit 533 2063437 Saint George, UT 84790
Estimated payment $2,992/month
Total Views
1,726
3
Beds
2.5
Baths
1,555
Sq Ft
$271
Price per Sq Ft
Highlights
- New Construction
- Clubhouse
- Wood Flooring
- Desert Hills Middle School Rated A-
- Vaulted Ceiling
- Great Room
About This Home
Tons of light! This highly sought after to be built End Unit floor plan is the same layout as our popular model home in Desert Color! Please reach out for this month's incentives. Enjoy the massive 2.5 acre lagoon, pool and spa. Community trails surround you with all of the pickleball courts! Please note this home is not approved for nightly rental.
Townhouse Details
Home Type
- Townhome
Year Built
- Built in 2025 | New Construction
Lot Details
- 436 Sq Ft Lot
- Landscaped
- Sprinkler System
HOA Fees
- $219 Monthly HOA Fees
Parking
- 2 Car Attached Garage
Home Design
- Tile Roof
- Stucco
Interior Spaces
- 1,555 Sq Ft Home
- 2-Story Property
- Vaulted Ceiling
- Great Room
- Den
- Electric Dryer Hookup
Kitchen
- Free-Standing Range
- Disposal
Flooring
- Wood
- Carpet
- Tile
Bedrooms and Bathrooms
- 3 Bedrooms
- Walk-In Closet
- Bathtub With Separate Shower Stall
Schools
- Washington Elementary School
- Desert Hills Middle School
- Desert Hills High School
Utilities
- Central Heating and Cooling System
- Natural Gas Connected
Listing and Financial Details
- Home warranty included in the sale of the property
- Assessor Parcel Number SG-SAH-5-522
Community Details
Overview
- Desert Color / Sage Haven Subdivision
Amenities
- Picnic Area
- Clubhouse
Recreation
- Community Playground
- Community Pool
Map
Create a Home Valuation Report for This Property
The Home Valuation Report is an in-depth analysis detailing your home's value as well as a comparison with similar homes in the area
Home Values in the Area
Average Home Value in this Area
Similar Homes in the area
Source: UtahRealEstate.com
MLS Number: 2063437
Nearby Homes
- 0 Desert Color Lot 443 Phase 4 Unit 2069735
- 0 Desert Color Lot 443 Phase 4 Unit 25-259220
- 0 Desert Color Lot 539 Phase 5 Unit 24-256161
- 0 Desert Color Lot 533 Phase 5 Unit 533 2020161
- 0 Desert Color Lot 533 Phase 5 Unit 24-254016
- 0 Desert Color Lot 534 Phase 5 Unit 2020143
- 0 Desert Color Lot 534 Phase 5 Unit 24-254010
- 0 Desert Color Lot 444 Phase 4 Unit 2012410
- 0 Desert Color Lot 444 Phase 4 Unit 24-252821
- 0 Desert Color Lot 437 Phase 4 Unit 1978647
- 0 Desert Color Lot 437 Phase 4 Unit 24-247809
- 0 Desert Color Lot 631 Phase 6 Unit 2071931
- 0 Desert Color Lot 623 Phase 6 Unit 2074528
- 0 Desert Color Lot 623 Phase 6 Unit 25-259919
- 0 Desert Color Lot 626 Phase 6 Unit 2074519
- 0 Desert Color Lot 626 Phase 6 Unit 25-259918
- 0 Desert Color Lot 625 Phase 6 Unit 2074108
- 0 Desert Color Lot 625 Phase 6 Unit 25-259856
- 0 Desert Color Lot 532 Phase 5 Unit 2070134
- 0 Desert Color Lot 532 Phase 5 Unit 25-259275
