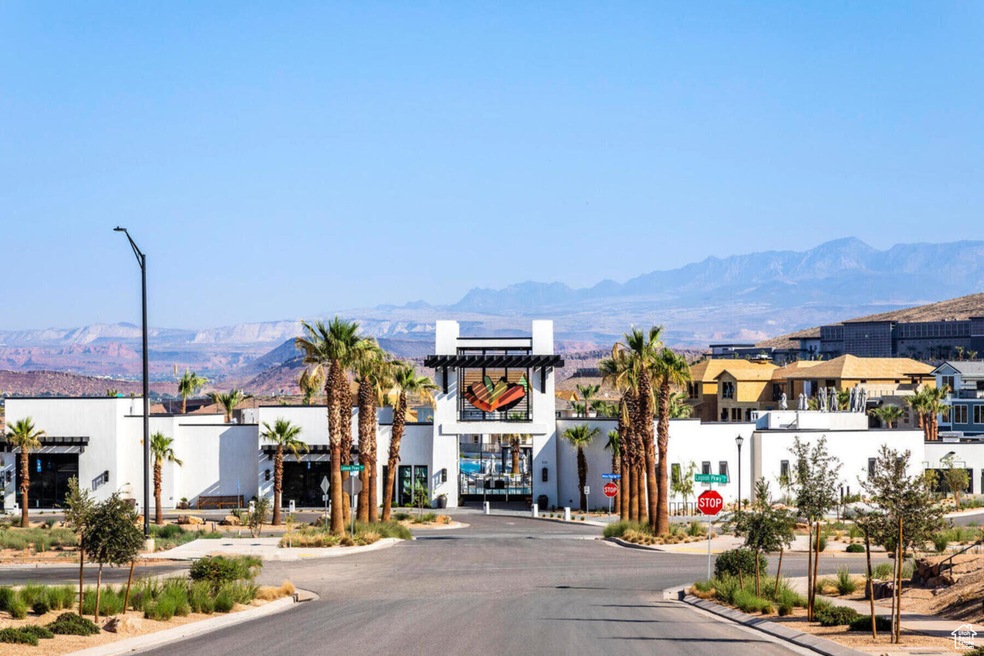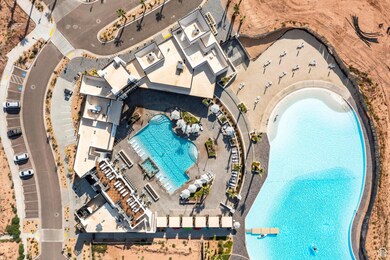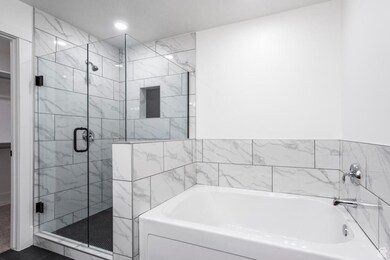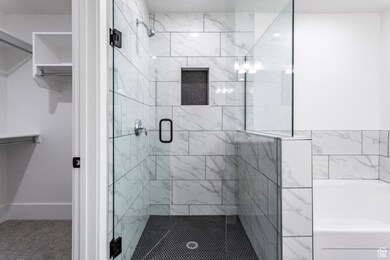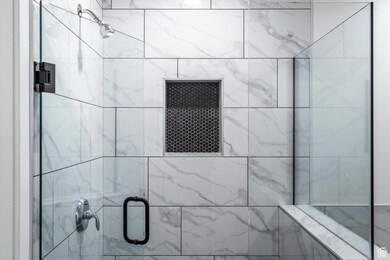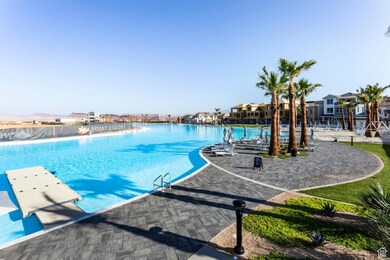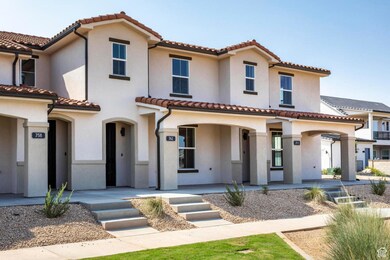
0 Desert Color Lot 534 Phase 5 Unit 2020143 Saint George, UT 84790
Estimated payment $2,805/month
Highlights
- New Construction
- Clubhouse
- Wood Flooring
- Desert Hills Middle School Rated A-
- Vaulted Ceiling
- Great Room
About This Home
Brand new to be built Desert Color Dunmore Plan! This plan has it all! $389,700 includes currentpromotions. Not quite the right plan for you? Change it! Feel free to make adjustments and additionalpersonalization to your home with your sales consultant Joe. Call for end of year promotions, incentives and available options. To allow maximum flexibilityfor the buyer, until finalized with Desert Color all lots, floor plans, features, square footage, design elements, and finishes and layouts may vary from these photo renderings.Please contact the agentfor additional details on available options, pricing and square footage options still available for this home. Easy to show. Need to meet outside of bankers hours? Please call Joe to set up a time for an escorted or self guided tour. To maximize flexibility on all to be built homes all lots, plans and availability are not guaranteed until under contract and are subject to change prior to that. This plan is NOT a nightly rental.
Townhouse Details
Home Type
- Townhome
Year Built
- Built in 2024 | New Construction
Lot Details
- 1,307 Sq Ft Lot
- Landscaped
- Sprinkler System
HOA Fees
- $210 Monthly HOA Fees
Parking
- 2 Car Attached Garage
Home Design
- Tile Roof
- Stucco
Interior Spaces
- 1,557 Sq Ft Home
- 2-Story Property
- Vaulted Ceiling
- Great Room
- Den
- Electric Dryer Hookup
Kitchen
- Free-Standing Range
- Disposal
Flooring
- Wood
- Carpet
- Tile
Bedrooms and Bathrooms
- 3 Bedrooms
- Walk-In Closet
- Bathtub With Separate Shower Stall
Schools
- Washington Elementary School
- Desert Hills Middle School
- Desert Hills High School
Utilities
- Central Heating and Cooling System
- Natural Gas Connected
Listing and Financial Details
- Home warranty included in the sale of the property
- Assessor Parcel Number SG-SAH-5-534
Community Details
Overview
- Desert Color, Sage Haven Subdivision
Amenities
- Picnic Area
- Clubhouse
Recreation
- Community Playground
- Community Pool
Map
Home Values in the Area
Average Home Value in this Area
Property History
| Date | Event | Price | Change | Sq Ft Price |
|---|---|---|---|---|
| 01/31/2025 01/31/25 | Pending | -- | -- | -- |
| 01/27/2025 01/27/25 | Price Changed | $394,950 | +1.3% | $254 / Sq Ft |
| 12/27/2024 12/27/24 | Price Changed | $389,700 | -1.1% | $250 / Sq Ft |
| 10/30/2024 10/30/24 | Price Changed | $393,900 | -1.7% | $253 / Sq Ft |
| 10/04/2024 10/04/24 | Price Changed | $400,900 | +2.3% | $257 / Sq Ft |
| 09/20/2024 09/20/24 | Price Changed | $391,900 | -2.7% | $252 / Sq Ft |
| 09/20/2024 09/20/24 | Price Changed | $402,900 | -1.7% | $259 / Sq Ft |
| 08/28/2024 08/28/24 | For Sale | $409,900 | -- | $263 / Sq Ft |
Similar Homes in the area
Source: UtahRealEstate.com
MLS Number: 2020143
- 0 Desert Color Lot 623 Phase 6 Unit 2074528
- 0 Desert Color Lot 623 Phase 6 Unit 25-259919
- 0 Desert Color Lot 626 Phase 6 Unit 2074519
- 0 Desert Color Lot 626 Phase 6 Unit 25-259918
- 0 Desert Color Lot 625 Phase 6 Unit 2074108
- 0 Desert Color Lot 532 Phase 5 Unit 2070134
- 0 Desert Color Lot 532 Phase 5 Unit 25-259275
- 0 Desert Color Resort Lot 602 Unit 25-258515
- 0 Desert Color Lot 631 Phase 6 Unit 2071931
- 0 Desert Color Lot 631 Phase 6 Unit 25-259526
- 0 Desert Color Lot 443 Phase 4 Unit 2069735
- 0 Desert Color Lot 443 Phase 4 Unit 25-259220
- 0 Desert Color Lot 539 Phase 5 Unit 24-256161
- 0 Desert Color Lot 533 Phase 5 Unit 533 2020161
- 0 Desert Color Lot 533 Phase 5 Unit 24-254016
- 0 Desert Color Lot 534 Phase 5 Unit 2020143
- 0 Desert Color Lot 534 Phase 5 Unit 24-254010
- 0 Desert Color Lot 444 Phase 4 Unit 2012410
- 0 Desert Color Lot 444 Phase 4 Unit 24-252821
- 0 Desert Color Lot 437 Phase 4 Unit 1978647
