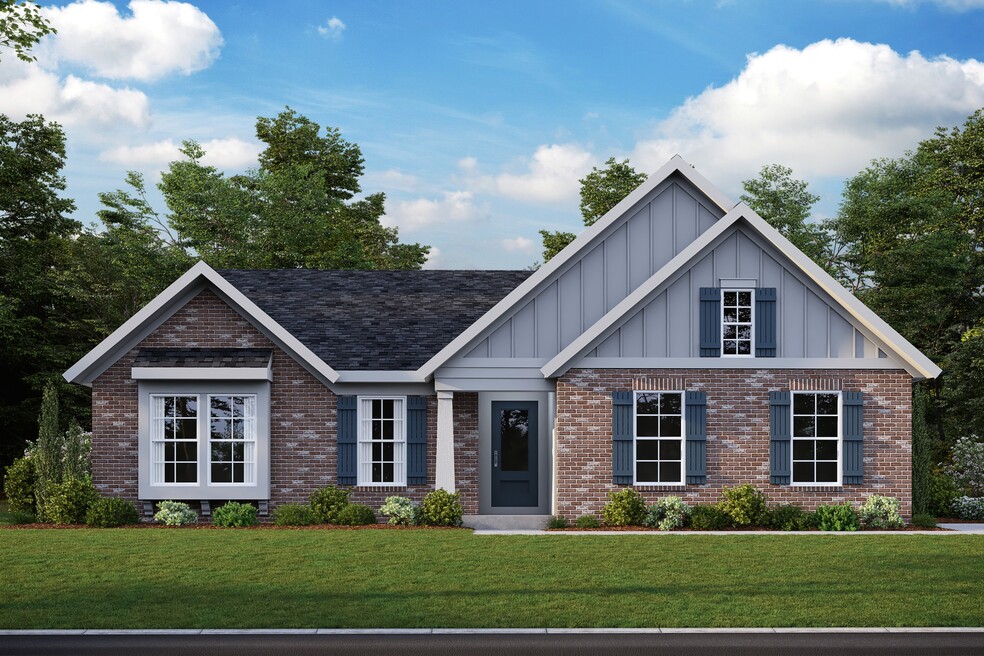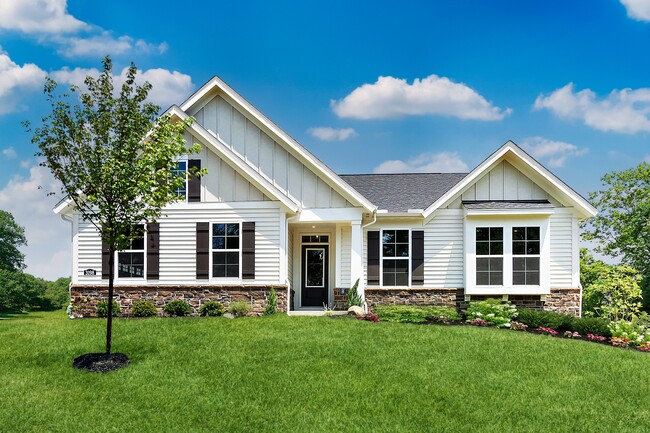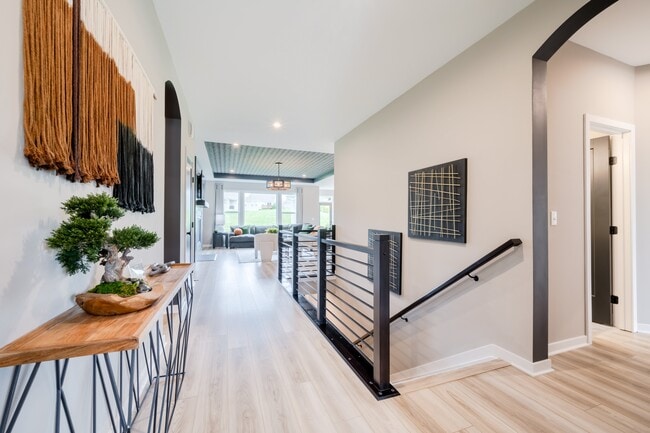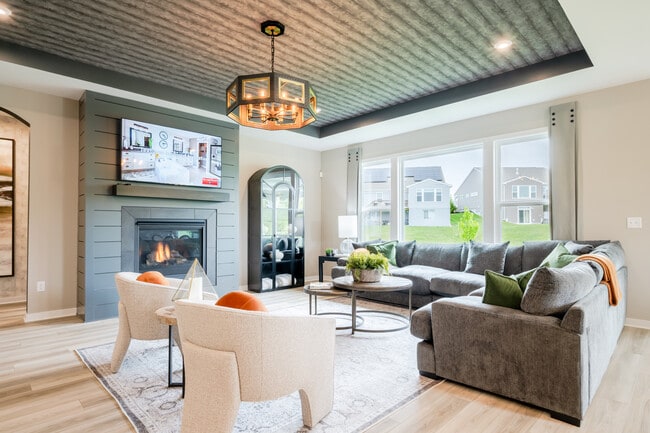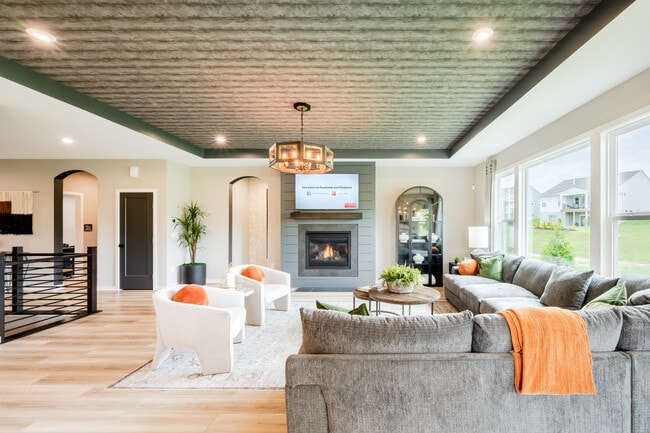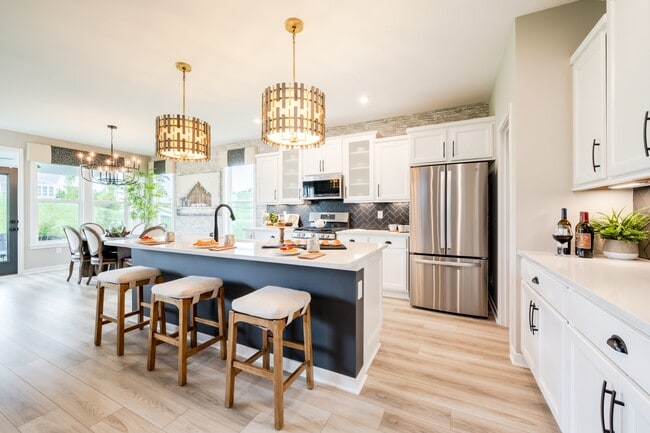
Estimated payment starting at $3,054/month
Highlights
- Community Cabanas
- Clubhouse
- Pickleball Courts
- New Construction
- Loft
- Walk-In Pantry
About This Floor Plan
The Calvin ranch floorplan by Fischer Homes offers a spacious and versatile layout designed for single-level living. The expansive family room flows seamlessly into the kitchen and morning room, with the option to add a 4-foot morning room expansion or a raised tray ceiling for added elegance. The owners suite features a large walk-in closet and an optional door to the laundry for convenience. Choose between an included study or an optional fourth bedroom to suit your needs, and enhance your space with the option for a luxury shower. The Calvin combines comfort and flexibility for a home tailored to your lifestyle.
Builder Incentives
- Call/text 513.657.4888 to schedule an appointment and be among the first to secure your homesite!
Sales Office
All tours are by appointment only. Please contact sales office to schedule.
Home Details
Home Type
- Single Family
Parking
- 2 Car Attached Garage
- Front Facing Garage
Home Design
- New Construction
Interior Spaces
- 1-Story Property
- Family Room
- Loft
- Flex Room
- Unfinished Basement
Kitchen
- Eat-In Kitchen
- Breakfast Bar
- Walk-In Pantry
- Oven
- Dishwasher
- Kitchen Island
- Kitchen Fixtures
Bedrooms and Bathrooms
- 3 Bedrooms
- Walk-In Closet
- 2 Full Bathrooms
- Primary bathroom on main floor
- Dual Vanity Sinks in Primary Bathroom
- Private Water Closet
- Bathroom Fixtures
- Bathtub with Shower
- Walk-in Shower
Laundry
- Laundry Room
- Laundry on main level
- Washer and Dryer Hookup
Utilities
- Central Heating and Cooling System
- Wi-Fi Available
- Cable TV Available
Community Details
Amenities
- Clubhouse
Recreation
- Pickleball Courts
- Sport Court
- Community Playground
- Community Cabanas
- Community Pool
Map
Other Plans in Salt Run Preserve - Designer Collection
About the Builder
- Salt Run Preserve - Maple Street Collection
- Salt Run Preserve - Designer Collection
- 1577 Kilbarron Dr
- 0 Morrow Cozaddale Rd Unit 1857301
- 0 Zoar Rd Unit 1832052
- 0 Zoar Rd Unit 934288
- Lot 3003 Morrow-Cozaddale Rd
- Lot 3001 Morrow-Cozaddale Rd
- 8303 Zoar Rd
- 1247 Eagle Blvd
- 1255 Eagle Blvd
- Providence - Designer Collection
- 3797 E Foster-Maineville Rd
- 1050 E Fosters Maineville Rd
- 3 Heath Ct
- 6136 Old Rosebud Dr
- Villages of Classicway - Maple Street Collection
- Lot A Ludlum Rd
- 0 St Rt 48 Unit 934215
- 0 Misty Meadows Ct Unit 1856181
