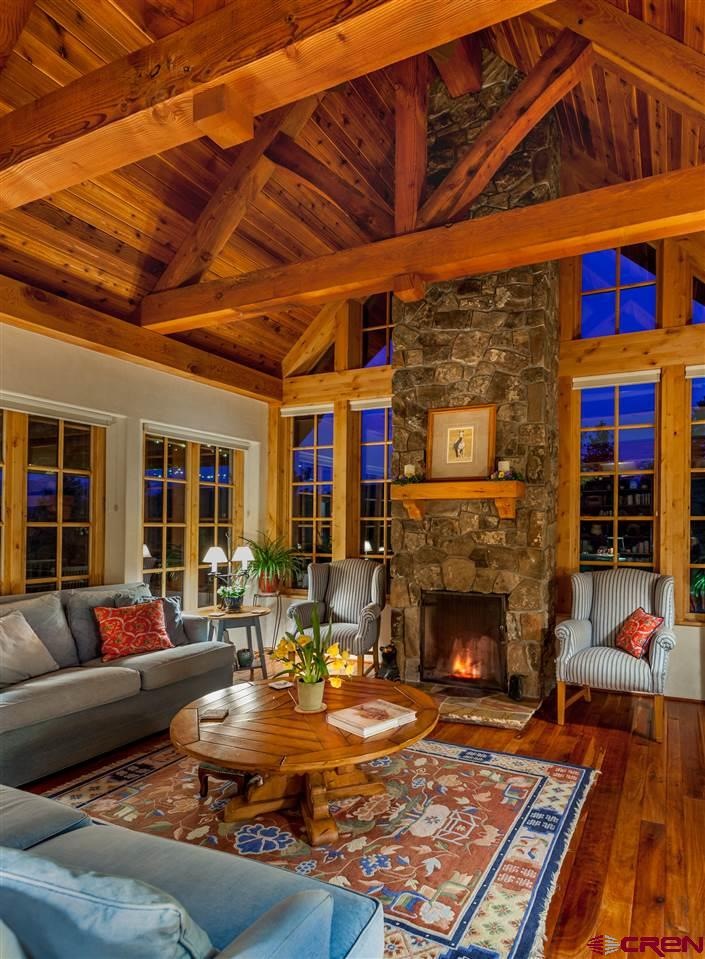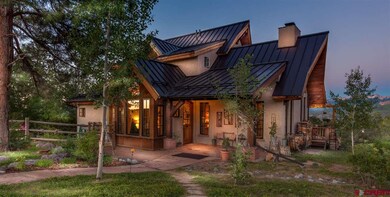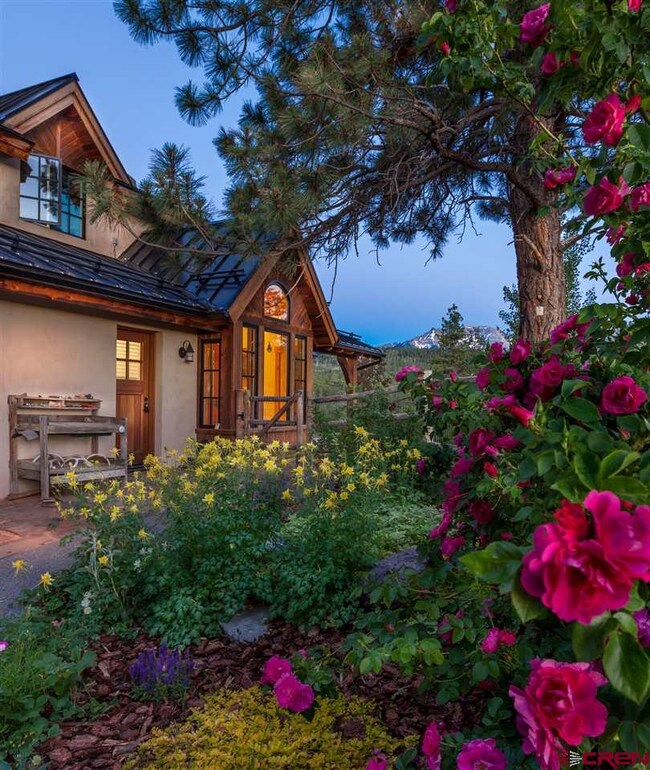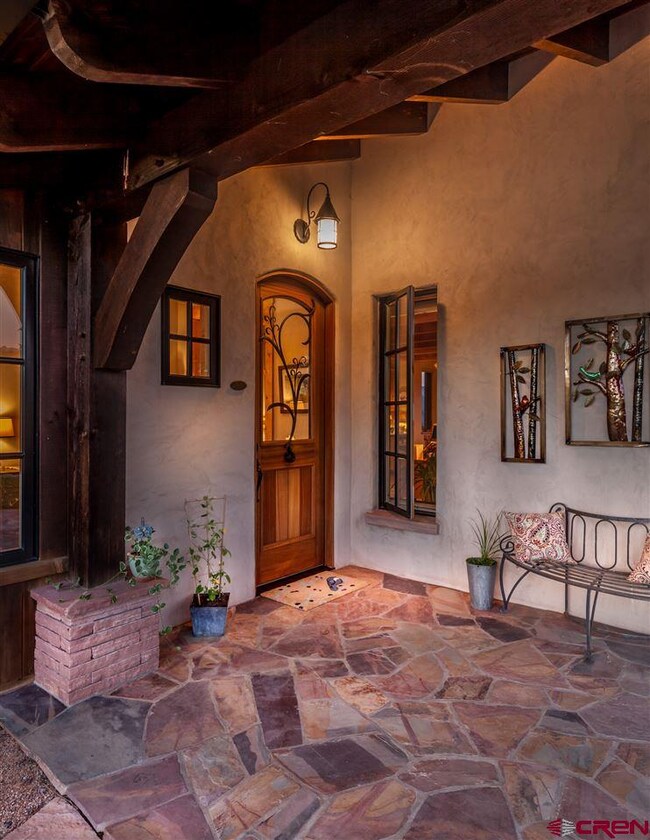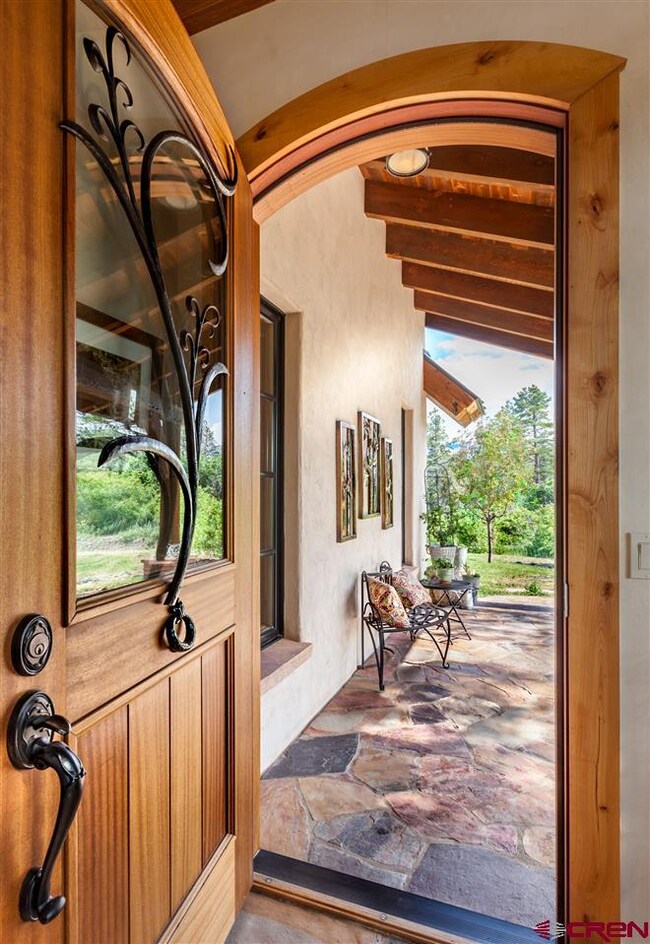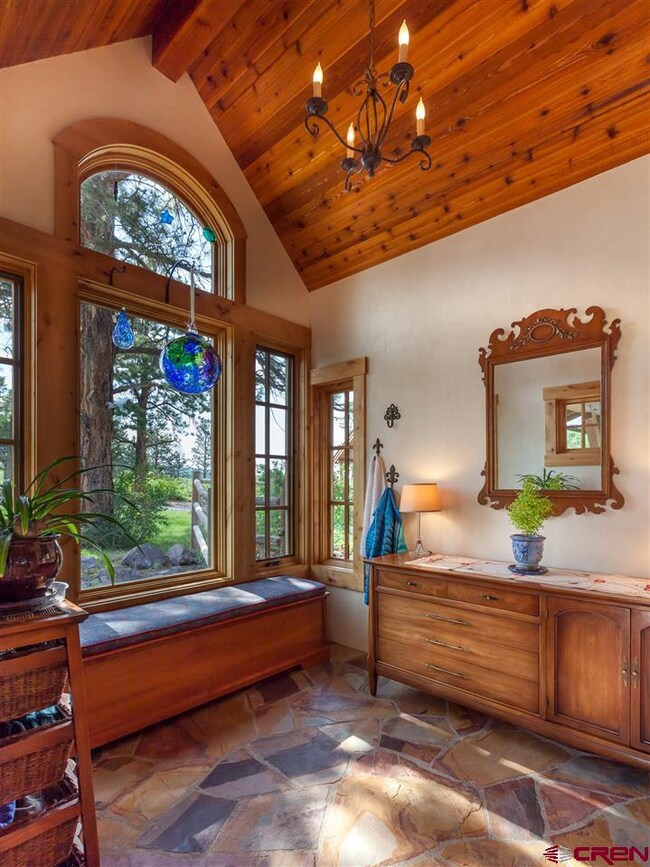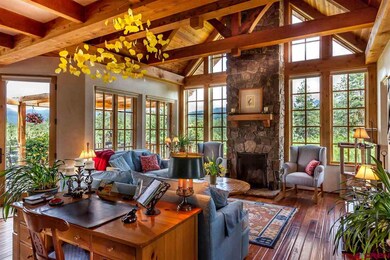
0 Dylan Dr Unit 732976 Ridgway, CO 81432
Estimated Value: $969,000 - $2,228,000
Highlights
- Accessory Dwelling Unit (ADU)
- Solar Power System
- Mountain View
- Garage Apartment
- 35.5 Acre Lot
- Deck
About This Home
As of October 2018Located just 10 minutes from the town of Ridgway and the creative art district, this is the ultimate mountain retreat. Situated amidst 35 pristine acres of pine and deer with views of Mt. Sneffels, this home is a thoughtfully designed, energy efficient, custom built, one-of-a-kind residence. Its open floor plan and large windows fill the house with natural light. Built with SIPS panels(rated at R-15) and all-natural, zero voc finishes, this home is chemically clean and soothing for anyone sensitive to indoor allergies. The landscaped solar panels run the in-floor hear and the hot water. The main house is surrounded by spaces to relax and entertain, boasting a deck with mountain and valley views, a fire pit area and various walking paths around the property. Just across the landscaped backyard, past the treehouse, sit the separately outfitted 700 square foot 1 bed/1 bath guest quarters, ready for family visits or set up as a rental. At 8000 feet, with good year-round access, the serenity and beauty of this home is breathtaking.
Home Details
Home Type
- Single Family
Est. Annual Taxes
- $1,245
Year Built
- Built in 2009
Lot Details
- 35.5 Acre Lot
- Split Rail Fence
- Back Yard Fenced
- Landscaped
- Wooded Lot
HOA Fees
- $42 Monthly HOA Fees
Property Views
- Mountain
- Valley
Home Design
- Contemporary Architecture
- Slab Foundation
- Metal Roof
- Low Volatile Organic Compounds (VOC) Products or Finishes
- Stick Built Home
Interior Spaces
- 1.5-Story Property
- Tongue and Groove Ceiling
- Cathedral Ceiling
- Ceiling Fan
- Heatilator
- Double Pane Windows
- Mud Room
- Living Room with Fireplace
- Combination Kitchen and Dining Room
- 1 Home Office
Kitchen
- Double Oven
- Range
- Microwave
- Dishwasher
- Granite Countertops
- Disposal
Flooring
- Wood
- Tile
Bedrooms and Bathrooms
- 1 Bedroom
- Primary Bedroom Upstairs
- Walk-In Closet
- In-Law or Guest Suite
Laundry
- Dryer
- Washer
Parking
- 2 Car Detached Garage
- Garage Apartment
- Garage Door Opener
Eco-Friendly Details
- Energy-Efficient Appliances
- Energy-Efficient Windows with Low Emissivity
- Energy-Efficient Construction
- Energy-Efficient HVAC
- Energy-Efficient Lighting
- Energy-Efficient Insulation
- Energy-Efficient Doors
- Energy-Efficient Roof
- Solar Power System
- Solar Water Heater
- Solar Heating System
Outdoor Features
- Deck
- Patio
Utilities
- Heating System Uses Natural Gas
- Well
- High-Efficiency Water Heater
- Engineered Septic
- Septic Tank
- Internet Available
Additional Features
- Accessory Dwelling Unit (ADU)
- Property is near a golf course
Community Details
- Association fees include snow removal
- High Noon Ranch HOA
Listing and Financial Details
- Assessor Parcel Number 430529200169
Ownership History
Purchase Details
Purchase Details
Purchase Details
Purchase Details
Home Financials for this Owner
Home Financials are based on the most recent Mortgage that was taken out on this home.Purchase Details
Home Financials for this Owner
Home Financials are based on the most recent Mortgage that was taken out on this home.Purchase Details
Purchase Details
Home Financials for this Owner
Home Financials are based on the most recent Mortgage that was taken out on this home.Purchase Details
Home Financials for this Owner
Home Financials are based on the most recent Mortgage that was taken out on this home.Similar Homes in Ridgway, CO
Home Values in the Area
Average Home Value in this Area
Purchase History
| Date | Buyer | Sale Price | Title Company |
|---|---|---|---|
| Dylan Digs Llc | -- | -- | |
| Gilbert Clark J | -- | None Available | |
| 592 Badger Llc | -- | None Available | |
| The Dylan Digs Llc | -- | None Available | |
| Gilbert Clark J | -- | Land Title Guarantee Co | |
| Gilbert Clark J | $1,100,000 | Land Title Guarantee Co | |
| Little Cimarron Trust | -- | None Available | |
| Jensen Gail | -- | Land Title Guarantee Company | |
| Tischbein D Geoffrey | -- | None Available |
Mortgage History
| Date | Status | Borrower | Loan Amount |
|---|---|---|---|
| Previous Owner | Stearns Linda | $1,456,200 | |
| Previous Owner | Gilbert Clark J | $453,100 | |
| Previous Owner | Gilbert Clark J | $253,100 | |
| Previous Owner | Jensen Gail | $417,000 | |
| Previous Owner | Jensen Gail | $482,000 |
Property History
| Date | Event | Price | Change | Sq Ft Price |
|---|---|---|---|---|
| 10/26/2018 10/26/18 | Sold | $1,100,000 | -8.3% | $596 / Sq Ft |
| 09/18/2018 09/18/18 | Pending | -- | -- | -- |
| 09/06/2018 09/06/18 | Price Changed | $1,199,000 | -7.7% | $650 / Sq Ft |
| 05/20/2018 05/20/18 | Price Changed | $1,299,000 | +1.5% | $704 / Sq Ft |
| 03/05/2018 03/05/18 | For Sale | $1,280,000 | 0.0% | $693 / Sq Ft |
| 01/29/2018 01/29/18 | Pending | -- | -- | -- |
| 05/27/2017 05/27/17 | For Sale | $1,280,000 | -- | $693 / Sq Ft |
Tax History Compared to Growth
Tax History
| Year | Tax Paid | Tax Assessment Tax Assessment Total Assessment is a certain percentage of the fair market value that is determined by local assessors to be the total taxable value of land and additions on the property. | Land | Improvement |
|---|---|---|---|---|
| 2024 | $3,541 | $64,520 | $14,540 | $49,980 |
| 2023 | $3,541 | $67,850 | $15,280 | $52,570 |
| 2022 | $2,493 | $44,790 | $10,380 | $34,410 |
| 2021 | $548 | $46,100 | $10,700 | $35,400 |
| 2020 | $1,828 | $36,260 | $9,960 | $26,300 |
| 2019 | $1,828 | $36,260 | $9,960 | $26,300 |
| 2018 | $1,755 | $33,810 | $9,180 | $24,630 |
| 2017 | $1,736 | $33,810 | $9,180 | $24,630 |
| 2016 | $1,440 | $31,220 | $6,150 | $25,070 |
| 2015 | -- | $40,780 | $17,520 | $23,260 |
| 2012 | -- | $28,530 | $10,100 | $18,430 |
Agents Affiliated with this Home
-
Todd Schroedel

Seller's Agent in 2018
Todd Schroedel
United Country Sneffels Realty
(970) 318-2160
299 Total Sales
-
M
Buyer's Agent in 2018
Montrose NON MEMBER
NON-MEMBER/FSBO Montrose
Map
Source: Colorado Real Estate Network (CREN)
MLS Number: 732976
APN: R005488
- 420 Amy Way
- 320 S Amelia St
- 0 County Road 23 Unit 1 43247
- 280 S Elizabeth St
- Lot 4 Marie St Unit 4
- Lot 4 Marie St
- 13-16 Hyde St
- 546 Hyde St
- TBD Colorado 62
- 0 Tbd Hyde St Unit REC4616393
- 177 S Mary St
- 185 N Lena St Unit ''E''
- 185 N Lena St Unit 'D'
- 185 N Lena St Unit CONDO "E"
- 0 Hwy 62 and Railroad Unit 43244
- TBD Sherman St
- 0 Sherman St Unit 1, 2, 3, and 4(part)
- 0 N Laura St Unit 43434
- 8920 Highway 62 Parcels 1&2
- 8920 Highway 62
- 0 Dylan Dr Unit 4 37473
- 0 Dylan Dr Unit 761939
- 0 Dylan Dr Unit 732976
- 210 Jasper J Way
- 5A Ouray County Rd
- 115 Dylan Dr
- 0 Dylan Rd Unit 4 41902
- 0 Dylan Rd Unit 41902
- 0 High Noon Rd Unit 1
- 1335 High Noon Dr
- 0 Amy Ct Unit 769145
- 0 Amy Ct Unit 5 41170
- 0 Amy Ct Unit 747777
- 0 Amy Ct Unit 659157
- 0 Amy Ct Unit 678412
- 0 Amy Ct Unit 678411
- 0 Amy Ct Unit 734954
- 0 Amy Ct Unit 691597
- 0 Amy Ct Unit 701511
- 0 Amy Ct Unit 719178
