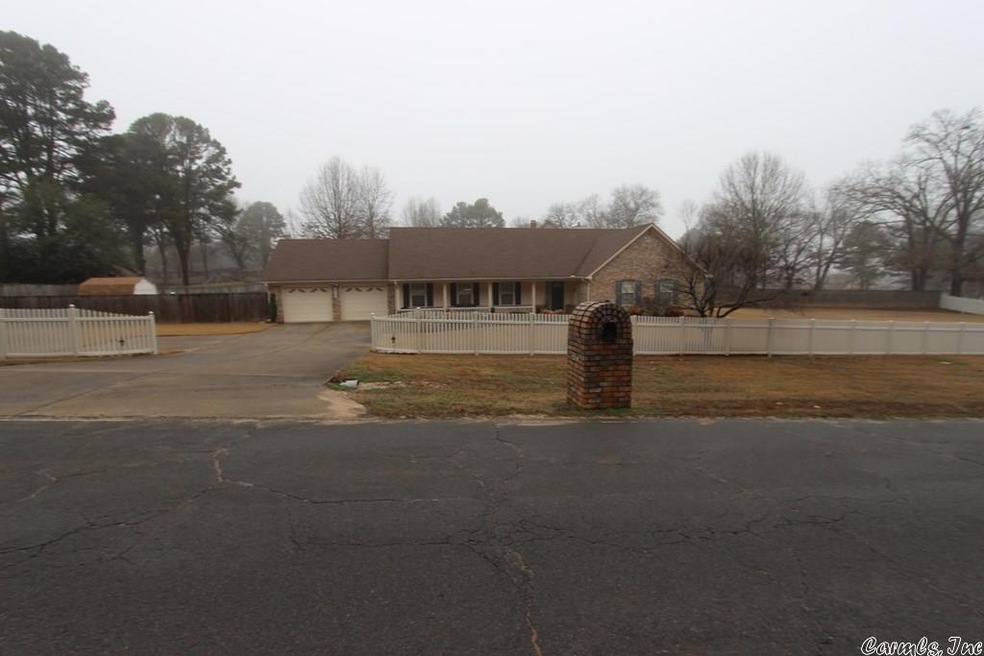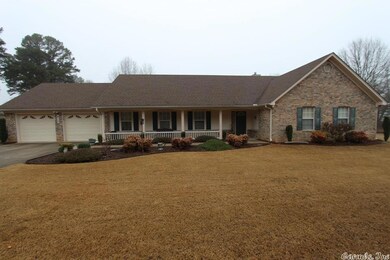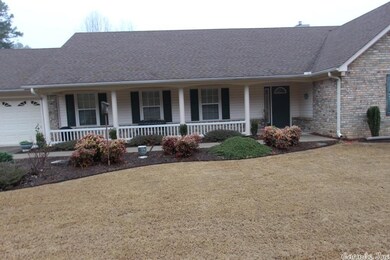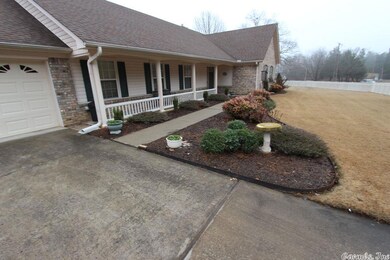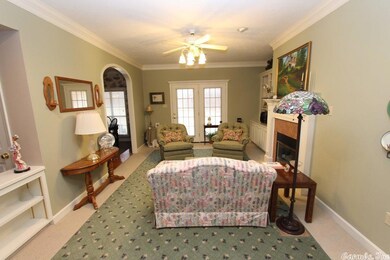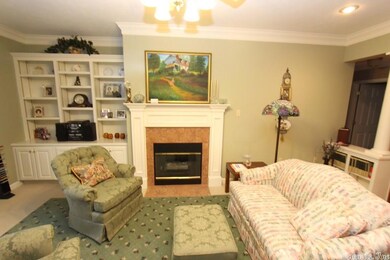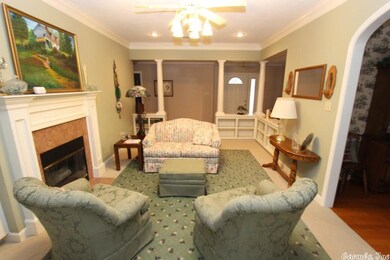
0 E Cadron Gap Rd Conway, AR 72032
Highlights
- 0.96 Acre Lot
- Traditional Architecture
- Separate Formal Living Room
- Conway Junior High School Rated A-
- Wood Flooring
- Formal Dining Room
About This Home
As of May 2017Located close to lake Beaverfork, excellent condition home on a large corner lot in the city limits of Conway. Features include hardwood flooring, 2 living areas, large covered front & back porches, solid surface counters, breakfast bar, over sized garage and tons of storage. Property also includes outside storage building, wood privacy fenced backyard and beautiful vinyl fence along front yard. This like new condition home is move in ready. New HVAC 2015
Last Agent to Sell the Property
Paul Nahlen
ERA TEAM Real Estate Listed on: 01/19/2017
Home Details
Home Type
- Single Family
Est. Annual Taxes
- $1,292
Year Built
- Built in 1998
Lot Details
- 0.96 Acre Lot
- Vinyl Fence
- Wood Fence
- Level Lot
Home Design
- Traditional Architecture
- Brick Exterior Construction
- Slab Foundation
- Architectural Shingle Roof
Interior Spaces
- 2,093 Sq Ft Home
- 1-Story Property
- Ceiling Fan
- Gas Log Fireplace
- Insulated Windows
- Insulated Doors
- Family Room
- Separate Formal Living Room
- Formal Dining Room
Kitchen
- Breakfast Bar
- Stove
- Gas Range
- Plumbed For Ice Maker
- Dishwasher
- Disposal
Flooring
- Wood
- Carpet
- Tile
Bedrooms and Bathrooms
- 4 Bedrooms
- Walk-In Closet
- Walk-in Shower
Laundry
- Laundry Room
- Washer Hookup
Parking
- 2 Car Garage
- Automatic Garage Door Opener
Outdoor Features
- Patio
- Outdoor Storage
- Porch
Utilities
- Central Heating and Cooling System
- Gas Water Heater
- Septic System
Similar Homes in Conway, AR
Home Values in the Area
Average Home Value in this Area
Property History
| Date | Event | Price | Change | Sq Ft Price |
|---|---|---|---|---|
| 05/15/2017 05/15/17 | Sold | $198,804 | +2.0% | $96 / Sq Ft |
| 04/15/2017 04/15/17 | Pending | -- | -- | -- |
| 03/20/2017 03/20/17 | Sold | $195,000 | -1.9% | $93 / Sq Ft |
| 03/01/2017 03/01/17 | For Sale | $198,804 | -5.3% | $96 / Sq Ft |
| 02/18/2017 02/18/17 | Pending | -- | -- | -- |
| 01/19/2017 01/19/17 | For Sale | $209,900 | +3.9% | $100 / Sq Ft |
| 11/22/2016 11/22/16 | Sold | $202,000 | 0.0% | $99 / Sq Ft |
| 10/23/2016 10/23/16 | Pending | -- | -- | -- |
| 07/29/2016 07/29/16 | For Sale | $202,000 | +5.9% | $99 / Sq Ft |
| 05/09/2016 05/09/16 | Sold | $190,800 | 0.0% | $93 / Sq Ft |
| 04/09/2016 04/09/16 | Pending | -- | -- | -- |
| 03/18/2016 03/18/16 | For Sale | $190,800 | -- | $93 / Sq Ft |
Tax History Compared to Growth
Agents Affiliated with this Home
-
P
Seller's Agent in 2017
Paul Nahlen
ERA TEAM Real Estate
-
J
Seller's Agent in 2017
Jason Bradley
3K Homes and Consulting
-
Lori Quinn

Buyer's Agent in 2017
Lori Quinn
CBRPM Conway
(501) 472-7385
80 in this area
206 Total Sales
-
Joyce Rigdon
J
Buyer's Agent in 2017
Joyce Rigdon
Michele Phillips & Co. REALTORS
(501) 259-2599
7 Total Sales
-
Gerald Craig

Seller's Agent in 2016
Gerald Craig
D.R. Horton Memphis
(870) 678-3605
21 in this area
115 Total Sales
-
M
Buyer's Agent in 2016
Martha Poe
PorchLight Realty
Map
Source: Cooperative Arkansas REALTORS® MLS
MLS Number: 17001870
- 1250 Edge Valley Dr N
- 1325 Edge Valley Dr N
- 19 Cedar Hill Rd
- 16 Pinecrest Ct
- 7 Sycamore Dr
- 9 Sycamore Dr
- 6 Pinecrest Ct
- 1040 Gallery Dr
- 1215 Mae Ln
- 2250 Matthews Meadows Ln
- 1130 O'Keefe Ave
- 2225 Eldridge Ln
- 1060 O'Keefe Ave
- 1020 O'Keefe Ave
- 0 Victory Ln
- 2115 Eldridge Ln
- 12 Oak Leaf Dr
- 12 Oak Leaf Dr
- 12 Oak Leaf Dr
- 12 Oak Leaf Dr
