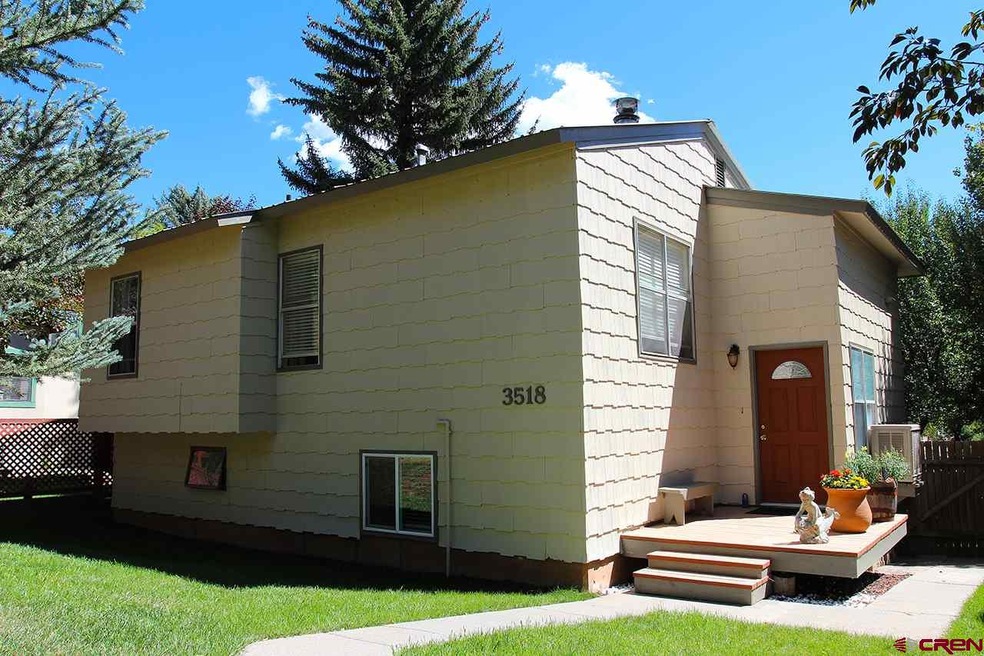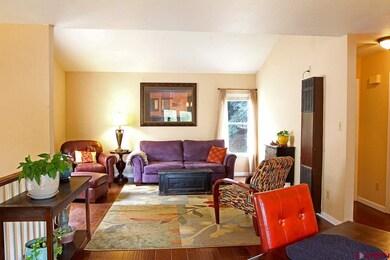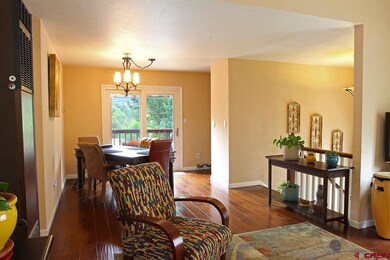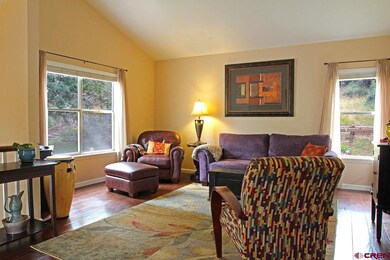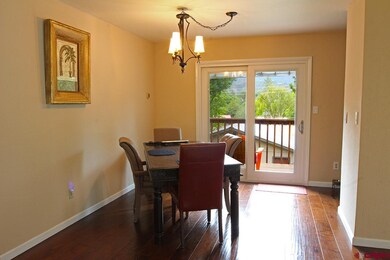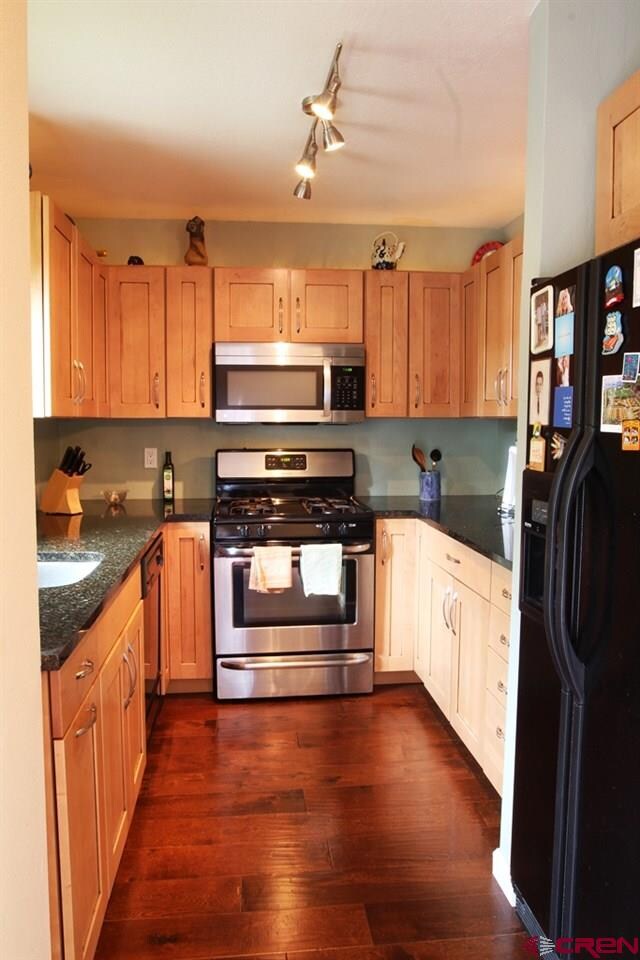
0 Earl St Durango, CO 81301
Highlights
- Mountain View
- Deck
- Granite Countertops
- Durango High School Rated A-
- Wood Flooring
- 2 Car Detached Garage
About This Home
As of December 2015This is your opportunity to live on one of the coolest streets in Durango! This darling home is tucked away in its own private oasis. Park on the one way street above or enter off the alley through the two car garage. The home is split level with 4 spacious bedrooms and 2 full baths. The main level includes a bright open living space with vaulted ceilings and sliding doors to the back deck. The kitchen has been nicely remodeled and sits off the dining area. The wood floors add to the overall charm of this home. The master bedroom and one other smaller bedroom share a remodeled full bath on the main level. Down the stairs you will find another small living space with two nice size bedrooms and a nicely remodeled full bath. This is a perfect home for someone looking to be in town with plenty of space and charm. The yard area boasts raised beds and fruit trees. There is a small patio in the backyard and the deck off the dining area had footers poured and in place ready for expansion. The two car garage has plenty of room for your vehicles and toys. There is a small workshop bench just off the garage with a separate door to the outside. There are two additional parking spots off the alley for a boat or camper. The exterior has been recently painted. Do not wait to see darling this home, it won't last!! This home has been pre-inspected!
Last Agent to Sell the Property
Legacy Properties West Sotheby's Int. Realty Listed on: 08/03/2015

Co-Listed By
Chris Wherry
Legacy Properties West Sotheby's Int. Realty
Last Buyer's Agent
Don Ferris
Keller Williams Realty Southwest Associates, LLC
Home Details
Home Type
- Single Family
Year Built
- 1984
Lot Details
- 6,534 Sq Ft Lot
- Lot Dimensions are 130x50
- Privacy Fence
Parking
- 2 Car Detached Garage
Home Design
- Split Level Home
- Concrete Foundation
- Metal Roof
Interior Spaces
- 1,791 Sq Ft Home
- 2-Story Property
- Window Treatments
- Combination Kitchen and Dining Room
- Mountain Views
Kitchen
- Oven or Range
- Microwave
- Dishwasher
- Granite Countertops
- Disposal
Flooring
- Wood
- Carpet
- Laminate
- Tile
Bedrooms and Bathrooms
- 4 Bedrooms
- Primary Bedroom Upstairs
- 2 Full Bathrooms
Laundry
- Dryer
- Washer
Outdoor Features
- Deck
Utilities
- Window Unit Cooling System
- Floor Furnace
- Heating System Uses Natural Gas
- Baseboard Heating
- Tankless Water Heater
Listing and Financial Details
- Assessor Parcel Number 566516219003
Similar Homes in Durango, CO
Home Values in the Area
Average Home Value in this Area
Property History
| Date | Event | Price | Change | Sq Ft Price |
|---|---|---|---|---|
| 12/10/2015 12/10/15 | Sold | $455,000 | -3.2% | $254 / Sq Ft |
| 11/30/2015 11/30/15 | Sold | $470,000 | +23.7% | $257 / Sq Ft |
| 11/23/2015 11/23/15 | Sold | $380,000 | -20.0% | $216 / Sq Ft |
| 10/25/2015 10/25/15 | Pending | -- | -- | -- |
| 10/16/2015 10/16/15 | Pending | -- | -- | -- |
| 10/15/2015 10/15/15 | Pending | -- | -- | -- |
| 08/03/2015 08/03/15 | For Sale | $475,000 | +11.8% | $265 / Sq Ft |
| 06/29/2015 06/29/15 | For Sale | $425,000 | -11.5% | $241 / Sq Ft |
| 05/22/2015 05/22/15 | For Sale | $480,000 | -- | $262 / Sq Ft |
Tax History Compared to Growth
Agents Affiliated with this Home
-
Shannon Kunkel

Seller's Agent in 2015
Shannon Kunkel
Coldwell Banker Mountain Properties
(970) 759-6600
40 Total Sales
-
R
Seller's Agent in 2015
Russell Smith
Keller Williams Realty Southwest Associates, LLC
-
Melissa Mayer

Seller's Agent in 2015
Melissa Mayer
Legacy Properties West Sotheby's Int. Realty
(970) 759-1892
161 Total Sales
-
C
Seller Co-Listing Agent in 2015
Chris Wherry
Legacy Properties West Sotheby's Int. Realty
-
T
Buyer's Agent in 2015
Tommy Percell
Bayfield Realty
-
A
Buyer's Agent in 2015
Allerton (Allie) Burnett
Coldwell Banker Distinctive Properties
Map
Source: Colorado Real Estate Network (CREN)
MLS Number: 709816
- 3515 Bennett St
- 3416 Main Ave Unit C2
- 3475 W 2nd Ave
- 3211 W 2 Nd Ave
- 3211 W 5th Ave Unit 2
- 457 Animas View Dr
- 525 Animas View Dr Unit 28
- 3015 Hillside Ave
- 2855 Main Ave Unit A206
- 640 Animas View Dr
- 2906 Junction St
- 2920 Holly Ave Unit 104
- Tbd Galaxy Dr
- 1135 Florida Rd Unit 27
- 1135 Florida Rd Unit 28
- 1135 Florida Rd Unit 8
- 755 Animas View Dr
- 2718 New Mexico Ave Unit B
- 2718 New Mexico Ave Unit C
- 901 Florida Rd Unit 4
