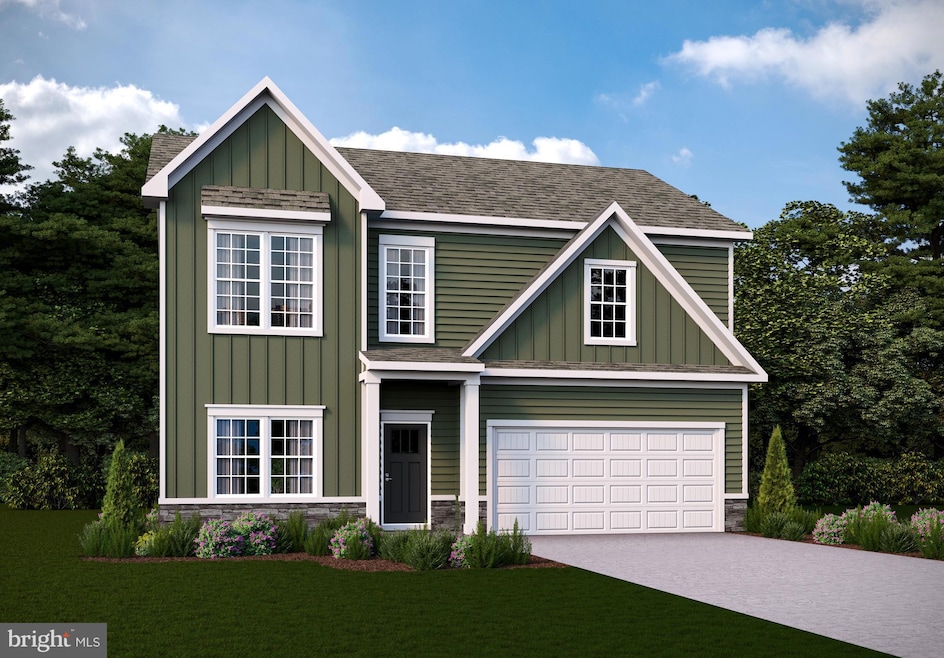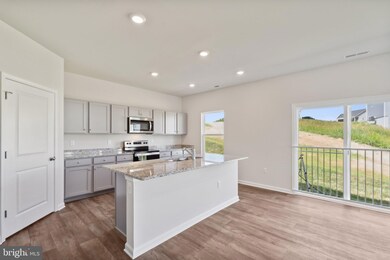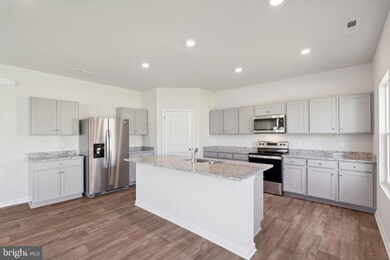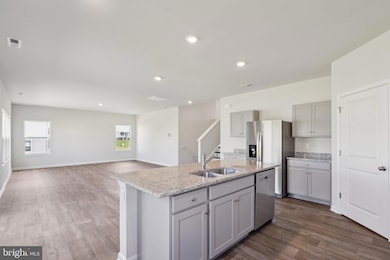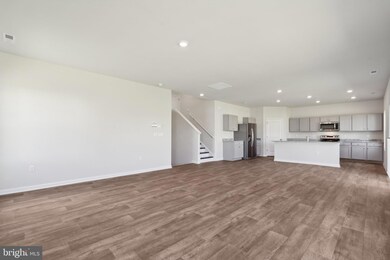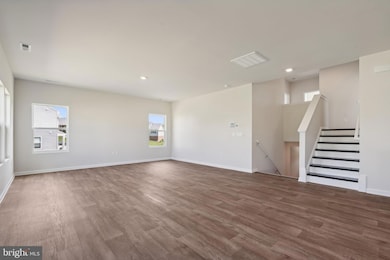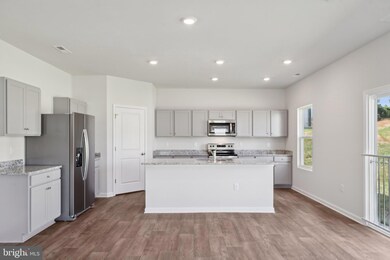
0 Fairfield Dr Unit VAAG2000600 Staunton, VA 24401
Estimated payment $3,250/month
Total Views
51,217
4
Beds
3
Baths
2,310
Sq Ft
$212
Price per Sq Ft
Highlights
- Fitness Center
- Open Floorplan
- Upgraded Countertops
- New Construction
- Craftsman Architecture
- Stainless Steel Appliances
About This Home
The 2310 sq ft Ashton model offers a modern and spacious open-concept living space on the main level, complete with a casual dining space, kitchen with walk-in pantry, and a full bedroom and bathroom. Upstairs, a large primary suite features an oversized walk-in closet and a full bath with separate vanities and private water closet. A large laundry, full bathroom, and 2 additional bedrooms round out the second floor, creating the perfect live-play-work space for families of all types.
Home Details
Home Type
- Single Family
Lot Details
- 0.3 Acre Lot
- Property is in excellent condition
HOA Fees
- $96 Monthly HOA Fees
Parking
- 2 Car Attached Garage
- Front Facing Garage
- Garage Door Opener
Home Design
- New Construction
- Craftsman Architecture
- Slab Foundation
- Vinyl Siding
Interior Spaces
- 2,310 Sq Ft Home
- Property has 2 Levels
- Open Floorplan
- Ceiling Fan
- Recessed Lighting
- Family Room Off Kitchen
- Dining Area
- Carpet
Kitchen
- Electric Oven or Range
- Built-In Microwave
- Dishwasher
- Stainless Steel Appliances
- Kitchen Island
- Upgraded Countertops
- Disposal
Bedrooms and Bathrooms
- 4 Main Level Bedrooms
- Walk-In Closet
- 3 Full Bathrooms
Laundry
- Laundry on upper level
- Washer and Dryer Hookup
Schools
- Beverley Manor Elementary And Middle School
- Riverheads High School
Utilities
- Central Heating and Cooling System
- Electric Water Heater
Community Details
Overview
- $500 Capital Contribution Fee
- Association fees include management, pool(s)
- Built by D.R Horton
- Spring Lakes Subdivision, The Ashton Floorplan
Recreation
- Fitness Center
Map
Create a Home Valuation Report for This Property
The Home Valuation Report is an in-depth analysis detailing your home's value as well as a comparison with similar homes in the area
Home Values in the Area
Average Home Value in this Area
Property History
| Date | Event | Price | Change | Sq Ft Price |
|---|---|---|---|---|
| 05/28/2025 05/28/25 | For Sale | $489,990 | -- | $212 / Sq Ft |
Source: Bright MLS
Similar Homes in Staunton, VA
Source: Bright MLS
MLS Number: VAAG2000600
Nearby Homes
- 0 Fairfield Dr Unit 665063
- 0 Fairfield Dr
- 120 Fairfield Dr
- 114 Fairfield Dr
- 187 Fairfield Dr
- 38 Heather Ln
- 490 Old Greenville Rd
- 173 Heather Ln
- 107 Orchard Rd
- 0038
- 259 Heather Ln
- 261 Heather Ln
- 263 Heather Ln
- 52 Avonwoods Dr
- 46 Avonwoods Dr
- LOT 94 Avonwoods Dr
- 27 Avonwoods Dr
- 257 Heather Ln
- 275 Heather Ln
- 277 Heather Ln
- 41 Manchester Dr
- 1006 Pocahontas Ave Unit 101,201,301
- 601 Moore St
- 437 Betsy Bell Rd Unit F4
- 109 E Hampton St Unit Back House
- 109 E Hampton St Unit Front house
- 20 Frontier Ridge Ct
- 14 Frontier Ridge Ct
- 14 Frontier Ridge Ct
- 113 Stafford St Unit Rm1
- 229 Kalorama St Unit Rm 5
- 240 Anthony St
- 303 N New St Unit 204
- 826 N Augusta St
- TBD Wright Way
- 112 Lee St
- 1500 N Coalter St
- 1701 Spring Hill Rd
- 61 Waterford Loop
- 80 Goose Point Ln
