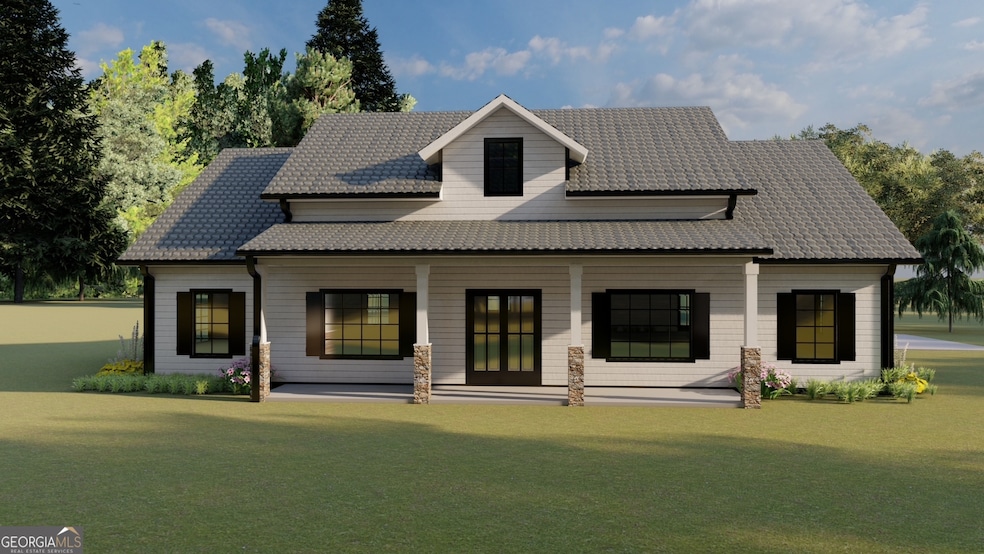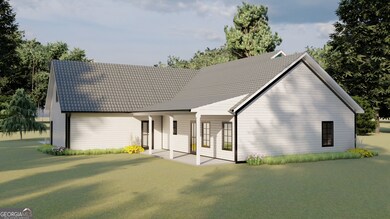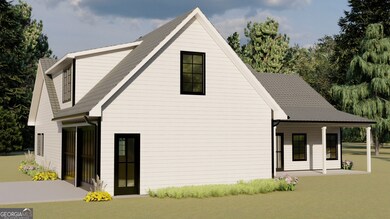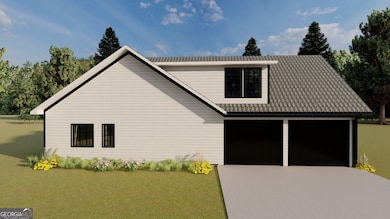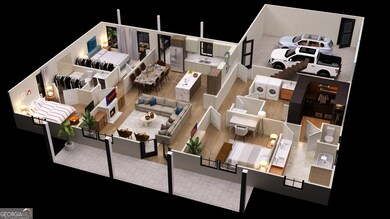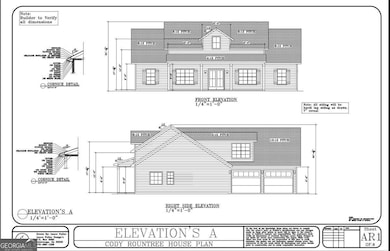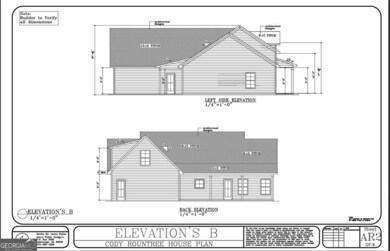Estimated payment $3,133/month
Highlights
- Mountain View
- Wood Burning Stove
- Wooded Lot
- Dining Room Seats More Than Twelve
- Private Lot
- Vaulted Ceiling
About This Home
New Construction Home Coming Soon in Cedar Creek (North Hall) Don't miss your chance to own this quality new construction home on a generous 1 acre lot in the sought-after Cedar Creek subdivision in North Hall with no HOA restrictions This beautifully designed 1800 square foot home features 3 bedrooms 2.5 bathrooms and a 2 car attached garage offering a functional open concept layout that connects the living room kitchen and dining area perfect for entertaining or daily living Highlights include * Granite countertops and stainless steel appliances * Luxury Vinyl Plank LVP flooring in main living areas * Hardie siding and architectural shingles for lasting durability * Covered front and rear porches for enjoying the outdoors * Tile walk-in shower and double vanity in the owner's suite * Electric water heater and electric heat pump for energy efficiency * Low-E windows for better insulation and comfort * 1 year builder warranty covering materials and labor for peace of mind Customizable Options Available Buyers under contract early can choose paint colors and may also select design upgrades for * Flooring * Trim packages * Countertops * Additional tile showers For those needing more space you'll have the option to finish the bonus room transforming the home into a 4 bedroom 3.5 bathroom layout This home offers the perfect blend of modern features thoughtful design and rural charm all within North Hall's desirable Cedar Creek neighborhood. No HOA large lot and room to customize act now before it's gone Home is to-be-built. Please be cautious when visiting the lot. We can build this home in about 6 to 9 months and can help your buyers choose their interiors. Building process will begin once home is under contract.
Listing Agent
Keller Williams Lanier Partners Brokerage Phone: 4702467062 License #442966 Listed on: 07/31/2025

Home Details
Home Type
- Single Family
Est. Annual Taxes
- $270
Year Built
- Built in 2025
Lot Details
- 1 Acre Lot
- Private Lot
- Corner Lot
- Level Lot
- Open Lot
- Cleared Lot
- Wooded Lot
Property Views
- Mountain
- Seasonal
Home Design
- Home to be built
- 2-Story Property
- Traditional Architecture
- Slab Foundation
- Composition Roof
- Concrete Siding
- Brick Front
Interior Spaces
- Beamed Ceilings
- Tray Ceiling
- Vaulted Ceiling
- Ceiling Fan
- Wood Burning Stove
- Double Pane Windows
- Family Room with Fireplace
- Living Room with Fireplace
- Dining Room Seats More Than Twelve
- L-Shaped Dining Room
- Formal Dining Room
- Fire and Smoke Detector
- Laundry Room
Kitchen
- Breakfast Bar
- Walk-In Pantry
- Built-In Oven
- Microwave
- Dishwasher
- Stainless Steel Appliances
- Kitchen Island
Flooring
- Carpet
- Tile
- Vinyl
Bedrooms and Bathrooms
- 3 Main Level Bedrooms
- Primary Bedroom on Main
- Walk-In Closet
- Soaking Tub
- Separate Shower
Parking
- 2 Car Garage
- Side or Rear Entrance to Parking
- Garage Door Opener
Outdoor Features
- Patio
- Porch
Schools
- Wauka Mountain Elementary School
- North Hall Middle School
- North Hall High School
Utilities
- Central Heating and Cooling System
- Heating System Uses Natural Gas
- Hot Water Heating System
- 220 Volts
- Electric Water Heater
- Septic Tank
- High Speed Internet
- Phone Available
- Cable TV Available
Listing and Financial Details
- Tax Lot 1/2
Community Details
Overview
- No Home Owners Association
- Cedar Creek @ 52 Subdivision
Amenities
- Laundry Facilities
Map
Home Values in the Area
Average Home Value in this Area
Property History
| Date | Event | Price | List to Sale | Price per Sq Ft |
|---|---|---|---|---|
| 11/11/2025 11/11/25 | Price Changed | $589,000 | -1.7% | -- |
| 07/31/2025 07/31/25 | For Sale | $599,000 | -- | -- |
Source: Georgia MLS
MLS Number: 10574942
- 7655 Fern Ln
- 0 Fern Ln Unit 7615901
- 7609 Fern Ln
- 8711 Hardwood Trail
- 7896 Calvary Cross Rd
- 8625 Drake Dr
- 0 Pintail Ct Unit 7656706
- 8285 Campground Rd
- 0 Holly Springs Rd Unit 7661867
- 0 Holly Springs Rd Unit 25494296
- 0 Holly Springs Rd Unit 10623983
- 6421 Holly Springs Rd
- 8958 Bill Savage Rd
- 6580 Cleveland Hwy
- 6217 Green Mountain Ln
- 6622 Old Cleveland Rd
- 7913 Pea Ridge Rd
- 5375 Clarks Bridge Rd
- 5367 Clarks Bridge Rd
- 6428 Pine Station Dr
- 6408 Pine Station Dr
- 309 Fowler Creek Dr
- 6815 Duncan Rd
- 4309 Yonah Park
- 4241 Nopone Rd Unit ID1019270P
- 144 Shenandoah Ln
- 6201 9th St
- 5952 Moon Dr
- 3836 Clubhouse Dr
- 3211 Country Ln Unit Bottom
- 6320 Pine Station Dr
- 3544 Lakeview Dr
- 4563 Fawn Path
- 5132 Sedgefield Way
- 1379 Sam Craven Rd
- 3227 Hilltop Cir
- 3144 Old Cleveland Hwy
- 3225 Lake Road Cir
- 900 Mountaintop Ave
