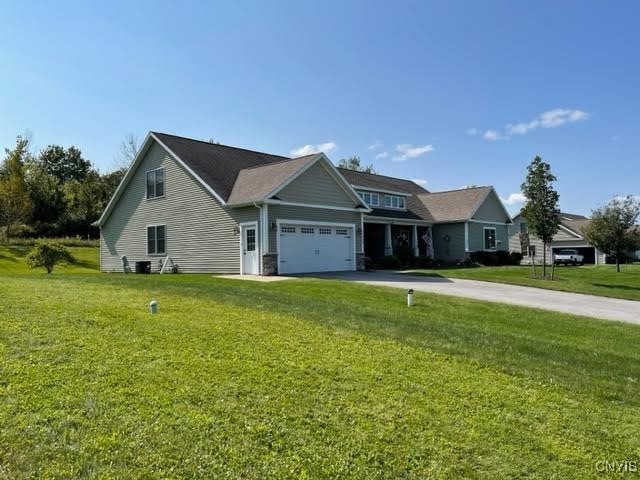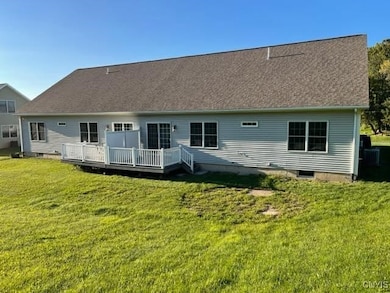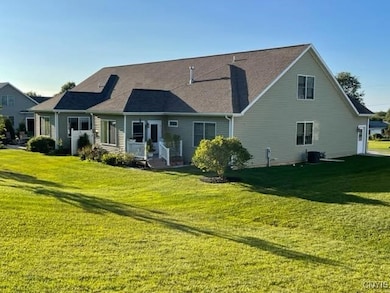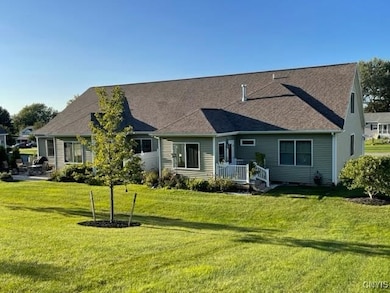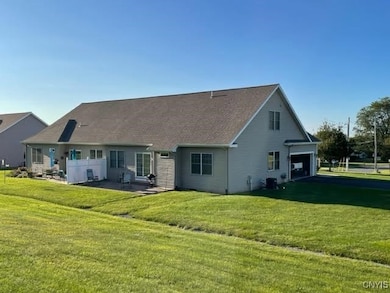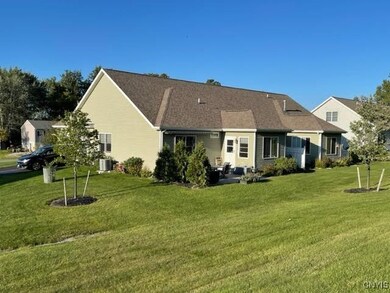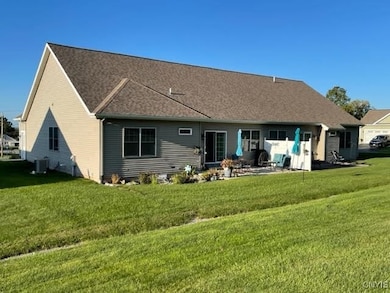Estimated payment $1,667/month
Highlights
- New Construction
- Wood Flooring
- Breakfast Area or Nook
- Cathedral Ceiling
- Main Floor Bedroom
- Porch
About This Home
New construction on these Patio Homes. Custom quality built with hardwoods, ceramic, fireplace options, concrete sidewalks and wonderful porch. Located in a fantastic area near village and schools. This home offers maintenance free living. More information available on options and 3 bedroom home. Maintenance includes lawn mowing, snow removal, trimming shrubbery, yearly washing of vinyl siding and columns painted every 3-5 years. New construction would start on contract signing, 6+ months for finish. Final price based on finish.
Listing Agent
Listing by Terra Real Estate License #37AR0898356 Listed on: 08/26/2024
Home Details
Home Type
- Single Family
Est. Annual Taxes
- $123
Lot Details
- Lot Dimensions are 61x150
HOA Fees
- $165 Monthly HOA Fees
Parking
- 2 Car Attached Garage
- Assigned Parking
Home Design
- New Construction
- Patio Home
- Vinyl Siding
- Copper Plumbing
- Stone
Interior Spaces
- 1,232 Sq Ft Home
- Cathedral Ceiling
- Entrance Foyer
- Family Room
- Basement Fills Entire Space Under The House
Kitchen
- Breakfast Area or Nook
- Oven
- Free-Standing Range
- Dishwasher
Flooring
- Wood
- Carpet
- Ceramic Tile
Bedrooms and Bathrooms
- 2 Main Level Bedrooms
- 2 Full Bathrooms
Laundry
- Laundry Room
- Laundry on main level
Outdoor Features
- Open Patio
- Porch
Schools
- South Side Elementary School
- Roberts Street Middle School
- Canastota High School
Utilities
- Forced Air Heating System
- Heating System Uses Gas
- Gas Water Heater
Community Details
- Association fees include common area maintenance, maintenance structure, snow removal
- Terra Real Estate Association, Phone Number (315) 697-3400
- First Street Subdivision, Mahoney & Associates Floorplan
Listing and Financial Details
- Assessor Parcel Number 253601-036-071-01-033-005
Map
Home Values in the Area
Average Home Value in this Area
Property History
| Date | Event | Price | List to Sale | Price per Sq Ft |
|---|---|---|---|---|
| 07/28/2025 07/28/25 | Pending | -- | -- | -- |
| 11/21/2024 11/21/24 | Price Changed | $282,600 | +0.2% | $229 / Sq Ft |
| 08/26/2024 08/26/24 | For Sale | $282,000 | -- | $229 / Sq Ft |
Source: Central New York Information Services
MLS Number: S1561316
- 0 First St Unit S1626347
- 0 1st St Unit S1521100
- 112 Prospect St
- 316 S Peterboro St
- 303 Diamond St
- 102 Mechanic St
- 144 Canal (N) St
- 317 Tuttle Ave
- 218 James St
- 105 Chapel St
- 205 N Peterboro St
- 110 Spencer St
- 118 Macarthur Place
- 0 Will New Blvd Unit S1521106
- 313 Roberts St
- 315 Roberts St
- 311 Port St
- 302 N Main St
- 313 Lewis St
- 3797 Canal Rd
