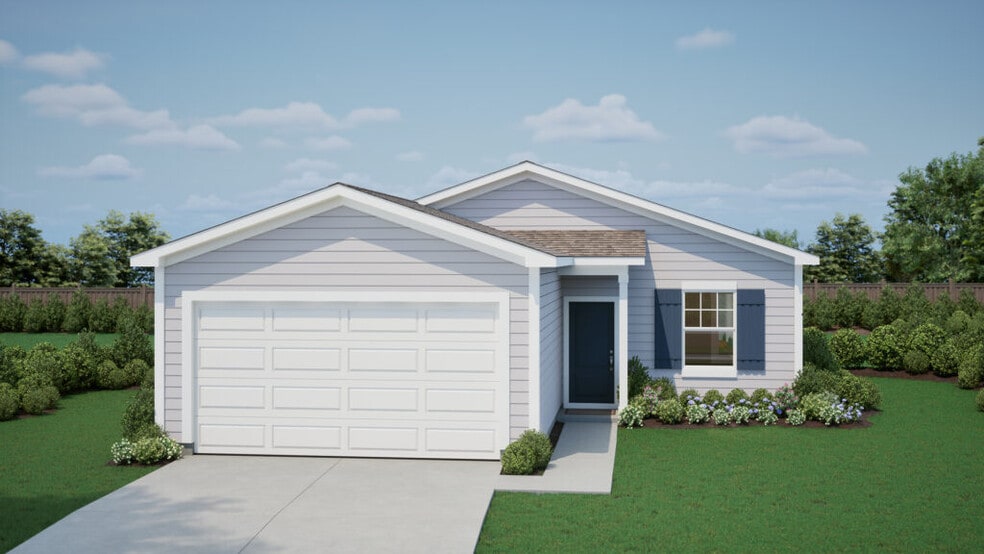
Estimated payment starting at $2,007/month
Highlights
- New Construction
- Walk-In Closet
- 1-Story Property
- No HOA
About This Floor Plan
The Wynn offers the perfect balance of comfort, value, and flexibility—all in a stylish, slab-built ranch layout. With 3 bedrooms, 2 bathrooms, and 1,348 square feet, the Wynn proves that great living doesn’t need to be oversized to feel spacious. Its open-concept living area blends a generous living room, island kitchen, and dining nook—creating the heart of the home. Just off the kitchen, a covered patio adds a breezy outdoor escape for relaxing or entertaining. The split-bedroom layout provides privacy for the primary suite, which features a walk-in closet and private bath. Two additional bedrooms and a second full bath complete the layout, ideal for guests, family, or a home office. Choose from five unique elevations—Craftsman, Cottage, Traditional, Modern Farmhouse, or Modern Heritage—for the look that suits your style. A 2- or 3-car garage option (depending on lot) means room for vehicles, storage, or hobbies.
Sales Office
All tours are by appointment only. Please contact sales office to schedule.
Home Details
Home Type
- Single Family
HOA Fees
- No Home Owners Association
Parking
- 2 Car Garage
Home Design
- New Construction
Interior Spaces
- 1-Story Property
Bedrooms and Bathrooms
- 3 Bedrooms
- Walk-In Closet
- 2 Full Bathrooms
Map
Other Plans in Fox Hollow
About the Builder
- Fox Hollow
- 20321 W 194th Terrace
- 20288 W 194th Terrace
- 18549 W 193rd Terrace
- 18637 W 193rd Terrace
- 18681 W 193rd Terrace
- 18725 W 193rd Terrace
- Estates at Wolf Creek - Premier Collection
- Estates at Wolf Creek - Bliss Collection
- Garrett Ranch - Premier Collection
- 18593 W 193rd St
- 18615 W 193rd St
- 19606 W 195th Place
- 19622 Barstow St
- 19512 Barstow St
- Prairie Ridge
- 19517 Barstow St
- Boulder Springs
- 19703 W 195th Place
- Boulder Springs
