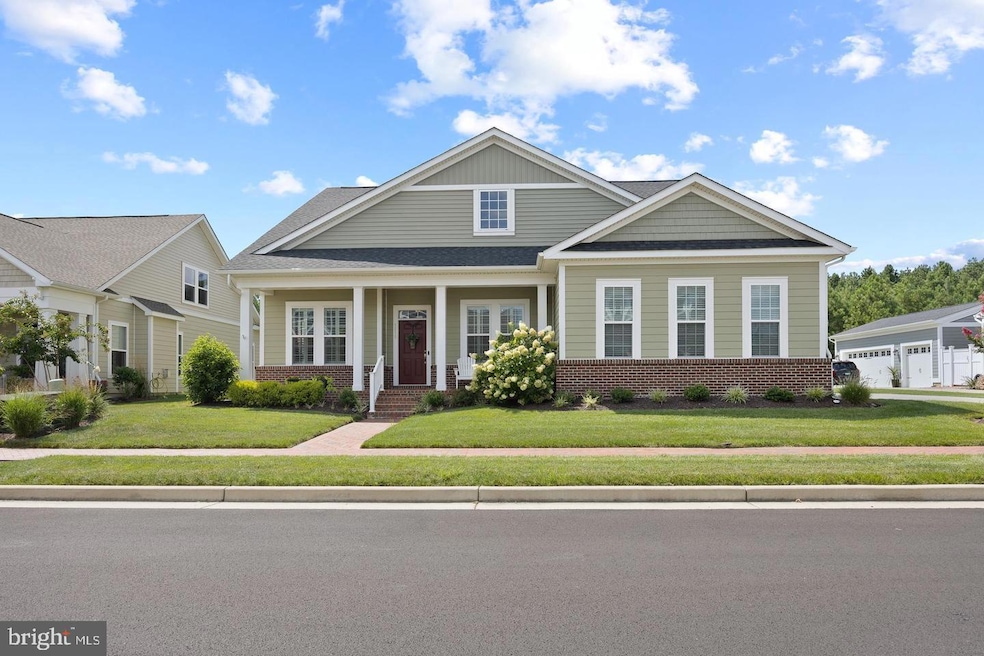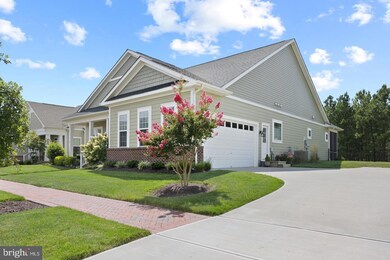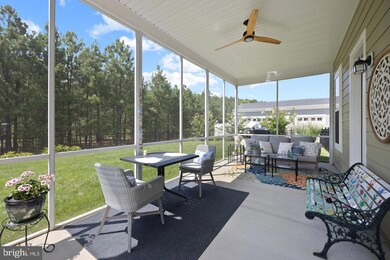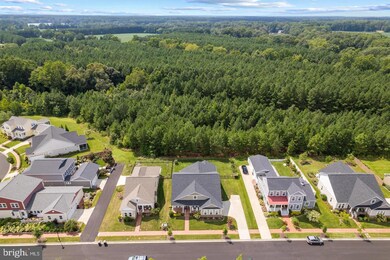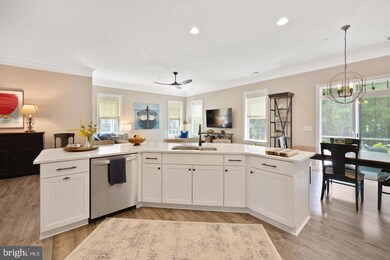0 Fox Squirrel Way Unit MDTA2010908 Easton, MD 21601
Highlights
- Boat Dock
- Canoe or Kayak Water Access
- View of Trees or Woods
- Home fronts navigable water
- Fitness Center
- Colonial Architecture
About This Home
This beautiful 3 bedroom, 2.5 bathroom home is located in the desirable Easton Village on the Tred Avon River , just minutes from the historic Easton center with its many restaurants and boutiques. Waterside Village Shopping Center just across. Community amenities includes a marina, fishing pier, clubhouse, pool, canoe landing , walking trails and fitness center. A brick walkway and brick porch leads to an expansive entry and open concept one-floor living. Built in 2019, the home is inviting and spacious, with high ceilings throughout. It boasts a glorious primary suite and huge screened porch overlooking a large private lawn that backs up to mature trees. Custom window treatments, recessed lighting, aluminum fencing, landscaped yard, quartz countertops, upgraded cabinetry in the kitchen and bathrooms, crown molding, custom closets and pantry, ceiling fans, and an irrigation system to keep the landscaping looking lush and beautiful. There is a custom dry bar for entertaining and an inviting back porch. The home also provides ample storage space in the walk up sky basement.
Home Details
Home Type
- Single Family
Year Built
- Built in 2019
Lot Details
- 10,320 Sq Ft Lot
- Home fronts navigable water
- East Facing Home
- Aluminum or Metal Fence
- Premium Lot
- Backs to Trees or Woods
- Property is in excellent condition
HOA Fees
- $240 Monthly HOA Fees
Parking
- 2 Car Attached Garage
- Side Facing Garage
- Garage Door Opener
- Driveway
Home Design
- Colonial Architecture
- Architectural Shingle Roof
- Brick Front
- Composite Building Materials
Interior Spaces
- 2,465 Sq Ft Home
- Property has 1 Level
- High Ceiling
- Luxury Vinyl Plank Tile Flooring
- Views of Woods
- Crawl Space
Kitchen
- Gas Oven or Range
- Self-Cleaning Oven
- Built-In Range
- Built-In Microwave
- Dishwasher
- Stainless Steel Appliances
- Disposal
Bedrooms and Bathrooms
- 3 Main Level Bedrooms
Laundry
- Laundry on main level
- Electric Dryer
- ENERGY STAR Qualified Washer
Outdoor Features
- Canoe or Kayak Water Access
- River Nearby
Utilities
- Forced Air Heating and Cooling System
- Cooling System Utilizes Natural Gas
- Vented Exhaust Fan
- High-Efficiency Water Heater
Listing and Financial Details
- Residential Lease
- Security Deposit $3,000
- Tenant pays for all utilities
- No Smoking Allowed
- 12-Month Min and 24-Month Max Lease Term
- Available 6/1/25
- $50 Repair Deductible
- Assessor Parcel Number 2101198924
Community Details
Overview
- Association fees include health club, lawn maintenance, pool(s), recreation facility, snow removal, trash, pier/dock maintenance
- Sentry Management HOA
- Built by Brookfield Builders
- Easton Village Subdivision, Pearson Floorplan
Amenities
- Common Area
- Clubhouse
- Party Room
Recreation
- Boat Dock
- Fitness Center
- Community Pool
- Jogging Path
Pet Policy
- Limit on the number of pets
- Pet Deposit Required
- Dogs Allowed
Map
Source: Bright MLS
MLS Number: MDTA2010908
- 8062 N Fork Blvd
- 8071 Fox Squirrel Way
- 8134 Easton Village Dr
- 66 Johnson St
- 28522 Waterview Dr
- 28515 Clubhouse Dr
- 202 Tubman Dr
- 28479 Wedgeway Cir
- 28477 Wedgeway Cir
- 222 W Dover St
- 27843 Saint Michaels Rd
- 220 W Dover St
- 28527 Augusta Ct
- 225 Wye Ave
- 102 W Earle Ave
- 28028 Playtor Rd
- 28406 Pinehurst Cir
- 28488 Woods Dr
- 295 Bay St
- 301 S Washington St
