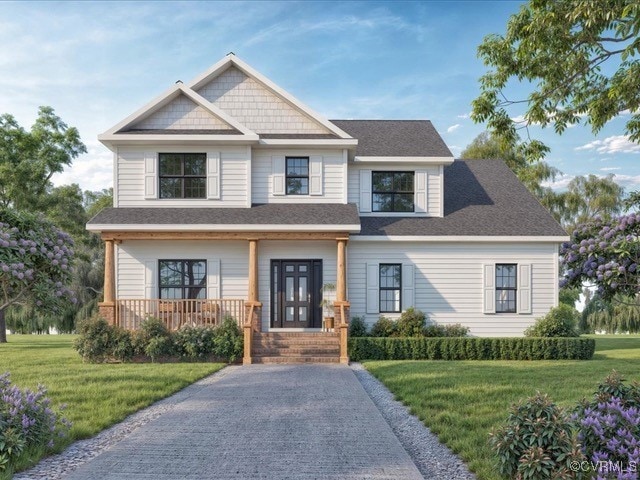
0 Georgia Ave New Kent, VA 23181
Estimated payment $2,946/month
Highlights
- Under Construction
- Deck
- Granite Countertops
- Community Lake
- Main Floor Primary Bedroom
- 2 Car Direct Access Garage
About This Home
New construction! This "Charlotte" plan to be constructed has 4 bedrooms (1st floor primary!), 2.5 bathrooms and sits on a spacious .46 acre lot! Luxury vinyl plank flooring throughout. There is a family room with fireplace, ceiling fan, and recessed lighting that opens up to the kitchen. The kitchen features eat-up bar, granite countertops, custom cabinetry, recessed lighting, and stainless steel appliances including dishwasher, electric range, and microwave. First floor primary bedroom with a large walk-in closet and private bathroom with walk-in shower and sliding glass door, soaking tub, and double vanity. 3 additional bedrooms with ceiling fans (and one with walk-in closet!) and 2nd full bathroom with tub/shower completes the upstairs. Attached side load 2-car garage (22'5"x22') has a pedestrian door and auto door openers. Additional features include 14'x14' deck, poured concrete front porch with aluminum hand rails, vinyl siding with cedar shake accents, LVP floors throughout, brick foundation, rear floodlight, concrete sidewalk, gutters, and dimensional roof. NO HOA!
Home Details
Home Type
- Single Family
Est. Annual Taxes
- $2,891
Year Built
- Built in 2025 | Under Construction
Lot Details
- 0.46 Acre Lot
- Zoning described as A1
Parking
- 2 Car Direct Access Garage
- Rear-Facing Garage
- Garage Door Opener
- Off-Street Parking
Home Design
- Home to be built
- Frame Construction
- Vinyl Siding
Interior Spaces
- 2,435 Sq Ft Home
- 2-Story Property
- Wired For Data
- Ceiling Fan
- Recessed Lighting
- Gas Fireplace
- Thermal Windows
- Vinyl Flooring
- Crawl Space
- Washer and Dryer Hookup
Kitchen
- Oven
- Electric Cooktop
- Microwave
- Dishwasher
- Granite Countertops
Bedrooms and Bathrooms
- 4 Bedrooms
- Primary Bedroom on Main
- En-Suite Primary Bedroom
- Walk-In Closet
- Double Vanity
Outdoor Features
- Deck
- Front Porch
Schools
- New Kent Elementary And Middle School
- New Kent High School
Utilities
- Zoned Heating and Cooling
- Heat Pump System
- Well
- Water Heater
- Septic Tank
- High Speed Internet
Community Details
- Community Lake
- Pond in Community
Listing and Financial Details
- Assessor Parcel Number 139659
Map
Home Values in the Area
Average Home Value in this Area
Property History
| Date | Event | Price | Change | Sq Ft Price |
|---|---|---|---|---|
| 06/27/2025 06/27/25 | Price Changed | $549,950 | -1.8% | $227 / Sq Ft |
| 06/20/2025 06/20/25 | Pending | -- | -- | -- |
| 06/09/2025 06/09/25 | For Sale | $559,950 | +14.3% | $232 / Sq Ft |
| 06/09/2025 06/09/25 | For Sale | $489,950 | -- | $201 / Sq Ft |
Similar Homes in New Kent, VA
Source: Central Virginia Regional MLS
MLS Number: 2516124
- Lot 52G Georgia Ave
- Lot 53D Georgia Ave
- LOT 53A Georgia Ave
- BLK 52 & 53 Georgia Ave
- Lot 52F Georgia Ave
- Lot 59J Georgia Ave
- 000 High Bluff Ln
- 421 2nd St
- 429 4th St
- 8241 Virginia Ave
- 826 Lee St
- 00 Glass Island Rd
- 19546 Westall Ln
- Lot 23 Glen St
- 00 Glen St
- 000 Glen St
- .21ac Glen St
- 250 Ogden St
- 605 Rivergate Terrace
- 140 Cheatham Dr




