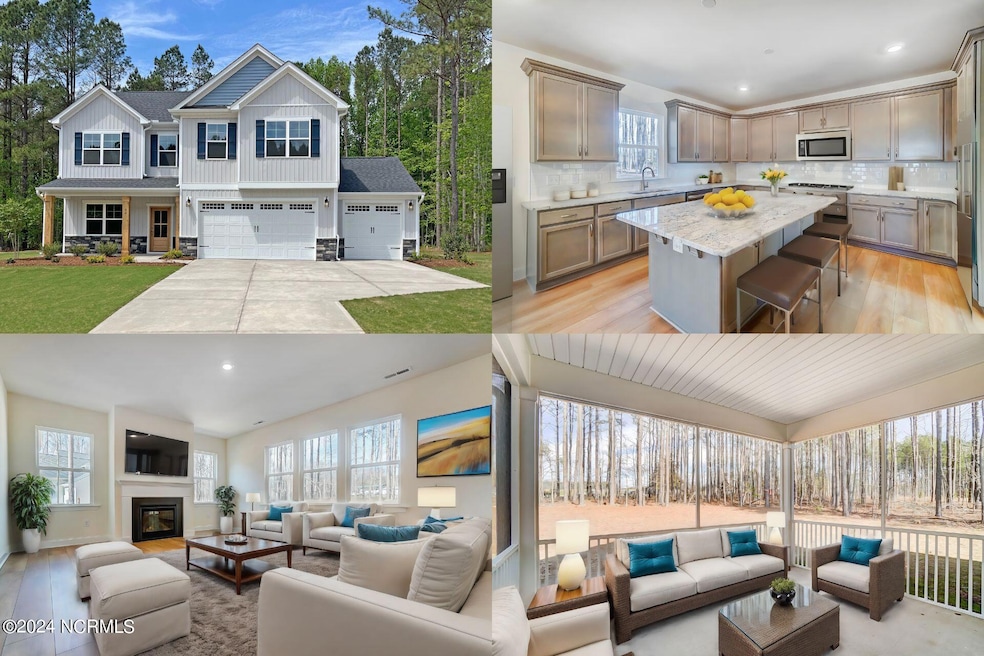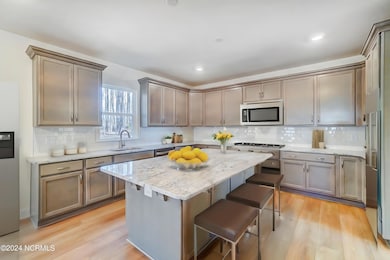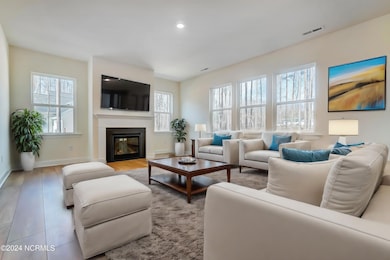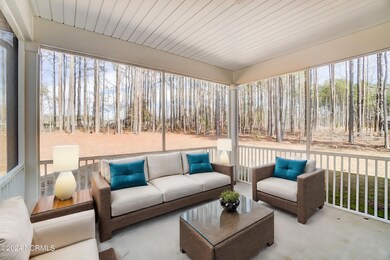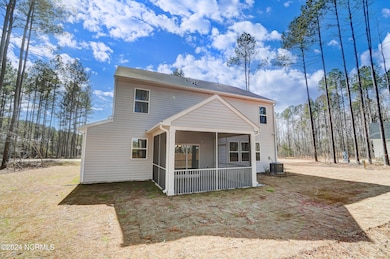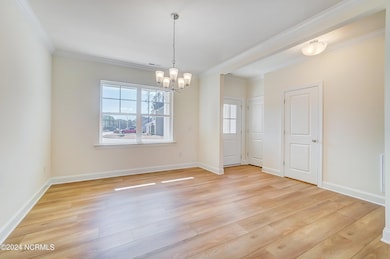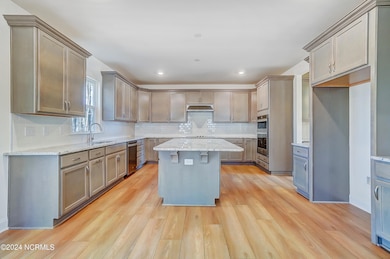0 Gilbert-A Rd Unit 100466573 Benson, NC 27504
Estimated payment $3,674/month
Highlights
- 14.93 Acre Lot
- No HOA
- Enclosed Patio or Porch
- 1 Fireplace
- Formal Dining Room
- 3 Car Attached Garage
About This Home
This is an incredible opportunity to build your dream home in the stunning ''Catawba style'' by Caruso Homes! Featuring 4 bedrooms, 3.5 baths, and an open-concept living room and kitchen, this design is perfect for modern living. Imagine hosting dinner parties in your own formal dining room, just steps from the spacious kitchen and grand foyer. Nestled on a sprawling 14.93-acre lot, this home offers both luxury and privacy - a place where you'll never want to leave. Home featured is to be built. Amazing Lot and Location co-marketed with Caruso Homes. Home proposed is the Catawba Floor Plan. Open concept, and the Buyer chooses any/all options. MLS Photos are provided by the builder. Buyer can build any floorplan Caruso offers that fits on the lot. Base prices of homes vary. Price in MLS includes the lot, estimated lot finishing and base price of the home with stated options. For Vacant lot listing see MLS#
Home Details
Home Type
- Single Family
Year Built
- Built in 2024
Lot Details
- 14.93 Acre Lot
- Lot Dimensions are 1225' x 594' x 204' x 1049' x 141' x 387'
- Property fronts a private road
- Property is zoned RAG
Parking
- 3 Car Attached Garage
Home Design
- Brick or Stone Mason
- Block Foundation
- Composition Roof
- Stick Built Home
Interior Spaces
- 2,832 Sq Ft Home
- 2-Story Property
- Ceiling Fan
- 1 Fireplace
- Formal Dining Room
- Kitchen Island
Bedrooms and Bathrooms
- 4 Bedrooms
Schools
- Benson Elementary And Middle School
- South Johnston High School
Additional Features
- Enclosed Patio or Porch
- Sewer Not Available
Community Details
- No Home Owners Association
Listing and Financial Details
- Assessor Parcel Number 01f09039h
Map
Home Values in the Area
Average Home Value in this Area
Property History
| Date | Event | Price | Change | Sq Ft Price |
|---|---|---|---|---|
| 09/17/2024 09/17/24 | For Sale | $584,900 | -- | $207 / Sq Ft |
Source: Hive MLS
MLS Number: 100466573
- 115 Hunterwood Place
- 119 Hunterwood Place
- 113 Larksdale Cove
- 248 Gilbert Rd
- 166 Tarheel Rd
- Brooks Plan at Alder Creek
- Winston Plan at Alder Creek
- Finley Plan at Alder Creek
- Watauga Plan at Alder Creek
- McKimmon Plan at Alder Creek
- Clark Plan at Alder Creek
- 8535 U S 301
- 37 Gardenia Ct
- 230 Wendy Place
- 1580 N Honeycutt St
- 132 Crystal Place
- 120 Crystal Place
- 294 White Azalea Way
- 236 White Azalea Way
- 272 White Azalea Way
- 265 Creek Crossing Dr
- 261 Johnson Ridge Way Unit 1
- 260 Johnson Ridge Way Unit 1
- 197 Barewood Dr
- 112 Fish Whistle Ct
- 173 Beaver Tavern Dr
- 195 Crown Side Dr
- 144 Crown
- 141 Tap Ln
- 209 Crown
- 195 Crown
- 45 Dawn Ave
- 183 Meadow Hills Dr
- 142 Ridgemoore Ct
- 229 Barbour Farm Ln
- 559 Barnes Lndg Dr
- 170 Soy Bean Ln
- 105 Hockey Puck Way
- 296 Barnes Lndg Dr
- 306 Dell Meadows Place
