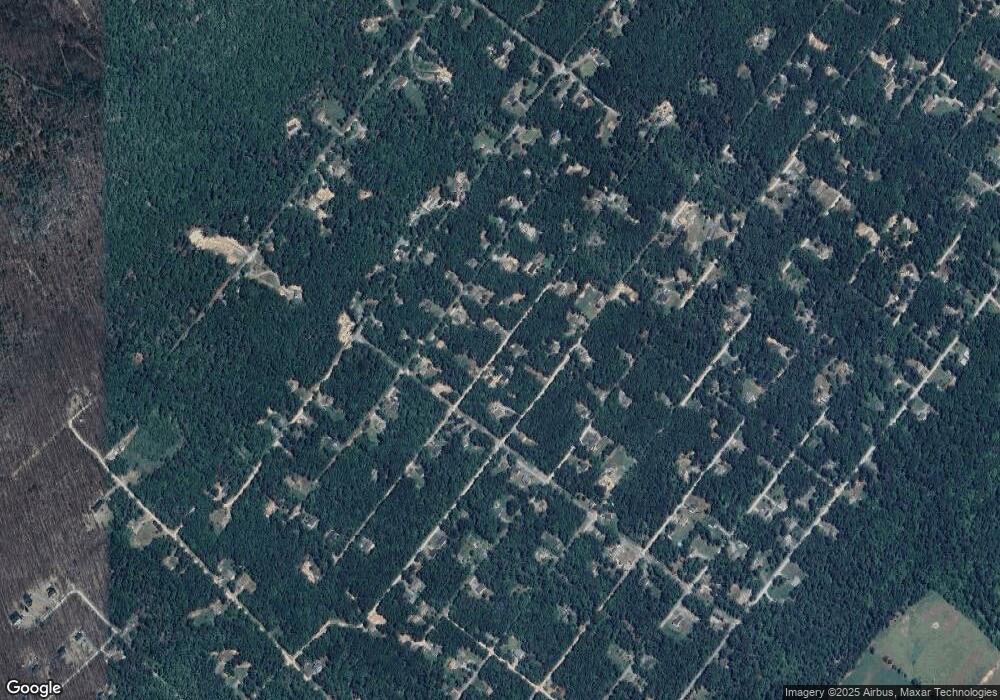0 Grouse Unit VAFV2023588 Winchester, VA 22602
3
Beds
2
Baths
1,333
Sq Ft
0.27
Acres
About This Home
This home is located at 0 Grouse Unit VAFV2023588, Winchester, VA 22602. 0 Grouse Unit VAFV2023588 is a home located in Frederick County with nearby schools including Indian Hollow Elementary School, Frederick County Middle School, and Sherando High School.
Create a Home Valuation Report for This Property
The Home Valuation Report is an in-depth analysis detailing your home's value as well as a comparison with similar homes in the area
Home Values in the Area
Average Home Value in this Area
Tax History Compared to Growth
Map
Nearby Homes
- 508 Grouse Dr
- 506 Grouse Dr
- 511 Grouse Dr
- 500 Quail Dr
- 513 Pheasant Dr
- 527 Grouse Dr
- Lot 15, 16, 17, 18 Gatling Dr
- 534 Grouse Dr
- 416 Bluebird Trail
- 542 Cardinal Dr
- 621 Panther Dr
- 414 Raccoon Dr
- 614 Remington Dr
- 438 Mountain Falls Blvd
- 0 Cardinal Dr Unit VAFV2036874
- 804 Pheasant Dr
- 102 Elk Trail
- 115 Mountain Lodge Dr
- 207 Otter Trail
- 319 Mountain Falls Blvd
- 0 Grouse Unit 1006999030
- 0 Grouse Unit 1001182474
- 0 Grouse Unit 1007144628
- 0 Grouse Unit 1007144514
- 0 Grouse Unit 1007144496
- 0 Grouse Unit 1007079734
- 0 Grouse Unit 1007079716
- 0 Grouse Unit 1007079670
- 0 Grouse Unit 1007017984
- 0 Grouse Unit 1007017922
- 0 Grouse Unit 1007017928
- 0 Grouse Unit FV10238075
- 0 Grouse Unit FV8222042
- 0 Grouse Rd Unit VAFV2017140
- 0 Grouse Rd Unit FV6585742
- 0 Grouse Rd Unit FV6548411
- 0 Grouse Unit FV5394796
- 0 Grouse Unit 1001181502
- 0 Grouse Rd Unit 1009677226
- Lot 38 Grouse Dr
