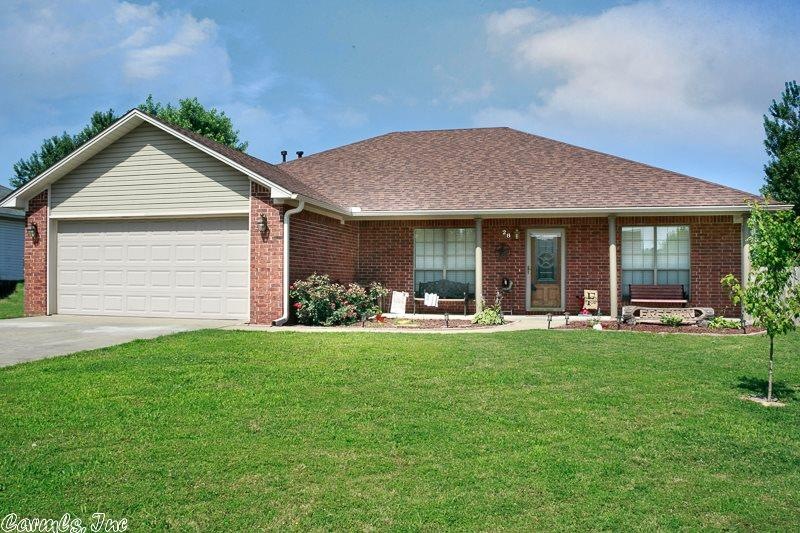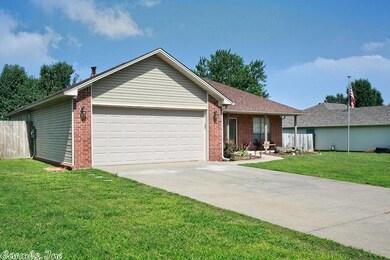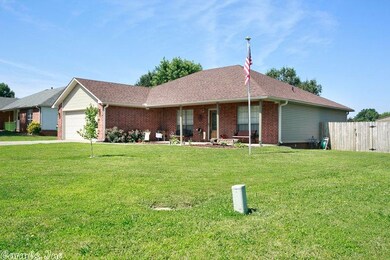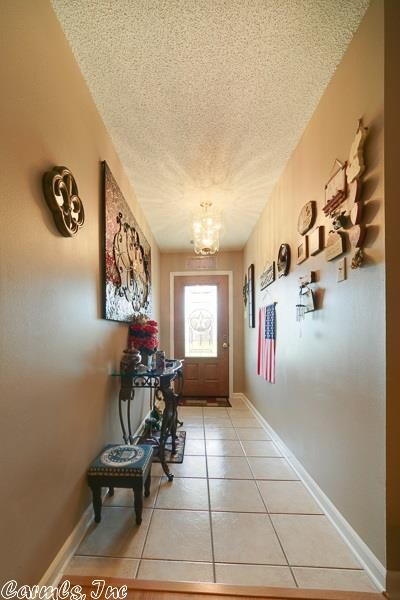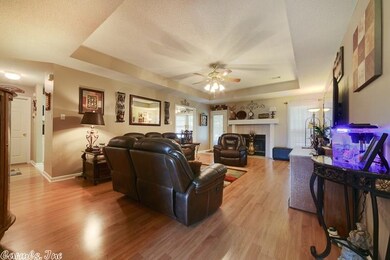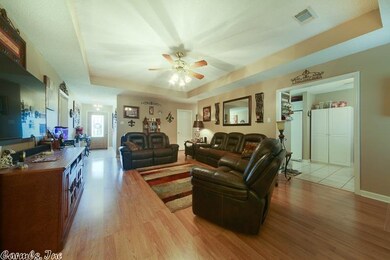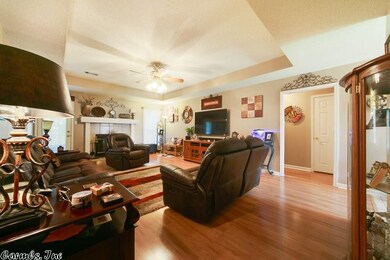
Highlights
- Traditional Architecture
- Tray Ceiling
- Laundry Room
- Eastside Elementary School Rated A
- Patio
- Tile Flooring
About This Home
As of December 2020Charming 4 bedroom home w/1744F! Located in a very family friendly neighborhood, this home features laminate wood flooring in the grtrm, gas brick FP, split bdrm plan & a lovely kitchen w/custom painted cabinets. Large eat-in dining area, mst bathrm is very lg w/double vanity & his/her closets, w/new paint. Large outdoor shed and back patio. Newer roof and AC too!
Last Buyer's Agent
Adam Simon
PorchLight Realty
Home Details
Home Type
- Single Family
Est. Annual Taxes
- $878
Year Built
- Built in 2000
Lot Details
- Wood Fence
- Landscaped
- Level Lot
Parking
- 2 Car Garage
Home Design
- Traditional Architecture
- Brick Exterior Construction
- Slab Foundation
- Architectural Shingle Roof
- Composition Roof
- Metal Siding
Interior Spaces
- 1,744 Sq Ft Home
- 1-Story Property
- Wired For Data
- Tray Ceiling
- Ceiling Fan
- Wood Burning Fireplace
- Gas Log Fireplace
- Insulated Windows
- Insulated Doors
- Combination Kitchen and Dining Room
- Fire and Smoke Detector
Kitchen
- Electric Range
- Stove
- Microwave
- Plumbed For Ice Maker
- Dishwasher
- Disposal
Flooring
- Carpet
- Laminate
- Tile
Bedrooms and Bathrooms
- 4 Bedrooms
- 2 Full Bathrooms
- Walk-in Shower
Laundry
- Laundry Room
- Washer Hookup
Attic
- Attic Floors
- Attic Ventilator
Outdoor Features
- Patio
Utilities
- Central Heating and Cooling System
- Electric Water Heater
Similar Homes in Cabot, AR
Home Values in the Area
Average Home Value in this Area
Property History
| Date | Event | Price | Change | Sq Ft Price |
|---|---|---|---|---|
| 12/22/2020 12/22/20 | Sold | $147,900 | 0.0% | $104 / Sq Ft |
| 12/21/2020 12/21/20 | Pending | -- | -- | -- |
| 11/24/2020 11/24/20 | For Sale | $147,900 | +11.2% | $104 / Sq Ft |
| 12/13/2018 12/13/18 | Sold | $133,000 | -1.5% | $86 / Sq Ft |
| 02/01/2018 02/01/18 | For Sale | $135,000 | -7.5% | $87 / Sq Ft |
| 08/04/2017 08/04/17 | Sold | $145,900 | -2.7% | $84 / Sq Ft |
| 06/26/2017 06/26/17 | Pending | -- | -- | -- |
| 05/31/2017 05/31/17 | For Sale | $149,900 | -- | $86 / Sq Ft |
Tax History Compared to Growth
Agents Affiliated with this Home
-
M
Seller's Agent in 2020
Megan Coultas
Realty One Group Lock and Key
-
Missy Brown

Buyer's Agent in 2020
Missy Brown
PorchLight Realty
(501) 286-3542
208 Total Sales
-
Holly Clark
H
Seller's Agent in 2018
Holly Clark
CENTURY 21 Real Estate Unlimited
(501) 454-2044
31 Total Sales
-
Mike Dietz

Buyer's Agent in 2018
Mike Dietz
RE/MAX
(501) 529-3800
145 Total Sales
-
Mandy Knaack

Seller's Agent in 2017
Mandy Knaack
PorchLight Realty
(501) 773-1594
443 Total Sales
-
A
Buyer's Agent in 2017
Adam Simon
PorchLight Realty
Map
Source: Cooperative Arkansas REALTORS® MLS
MLS Number: 17016506
- 16 Applewood Cir
- 27 Ashwood
- 25 Wedgewood Dr
- 35 Applewood Dr
- 18 Cottonwood Dr
- 43 Krooked Kreek Cir
- 11 Willow Cove
- 24 Cedarwood Dr
- 21 Red Oak Dr
- 0 Campground Rd Unit 25009205
- 00 Campground Rd
- 19 Violet Ln
- 11 W St
- 13 Statesboro Cove
- 17 Berry Patch Dr
- 13 Blueberry Ln
- 19 Denali Dr
- 10 Blueberry Ln
- 6 Raspberry Ln
- 20 Summerset
