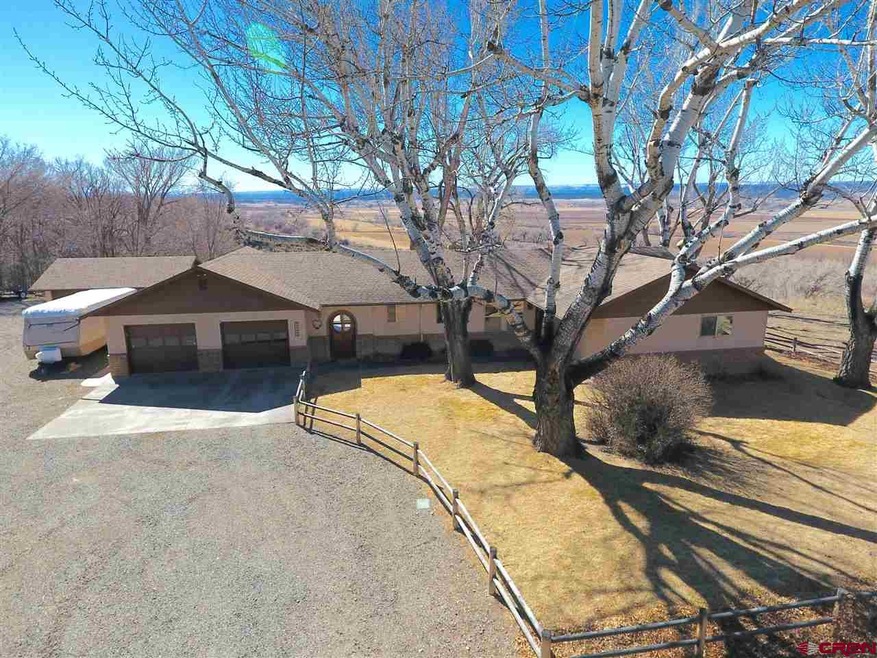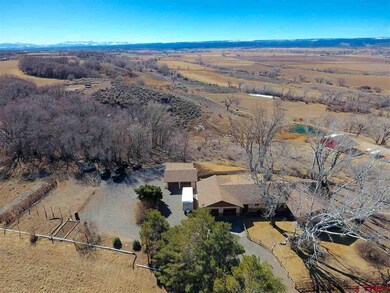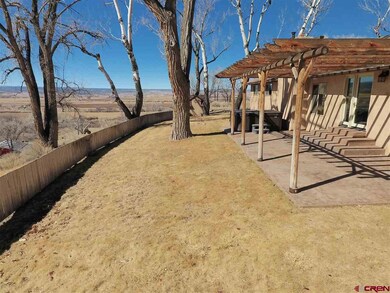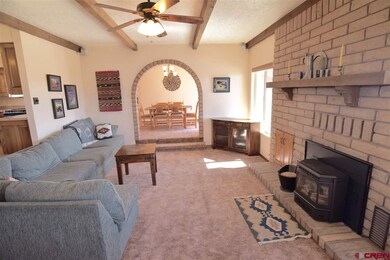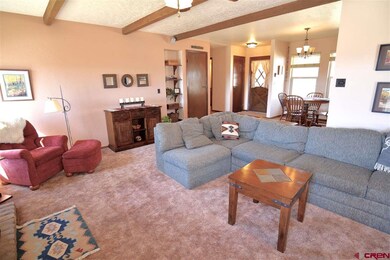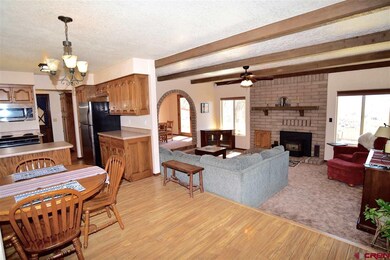
0 High Mesa Rd Olathe, CO 81425
Highlights
- Horses Allowed On Property
- Mountain View
- Ranch Style House
- RV or Boat Parking
- Living Room with Fireplace
- Game Room
About This Home
As of February 2020Huge mountain views, main-level living, low-maintenance exterior, abundant storage, and no covenants! This ranch home sits perfectly nestled high atop a hillside with OUTSTANDING San Juan Mountain and Uncompahgre Plateau views. You will fall in love with the covered breezeway between the main home and garage/storage room featuring a gorgeous arched entry door. The interior of the home is very welcoming and cozy. Enjoy the living room’s brick fireplace with a pellet stove and take in the southern views of the mountains. The kitchen has been upgraded with stainless appliances and newer flooring but still offers a rustic feel. The formal dining room has access to the private back patio. The master suite is roomy and the master bathroom has been remodeled with a walk-in shower and new vanity with granite counter tops. The guest bathroom has also been remodeled to match. Every bedroom offers peaceful views. Don’t forget to check out the finished basement room, perfect as a game room or Theatre. Outside, are beautiful mature trees and a covered back patio overlooking the lush valley below. There are 3.6 shares of UVWUA irrigation water, a timed sprinkler system, beautiful mature trees including fruit trees (cherry, apricot, peach), and a beautiful pasture. There are two garages, one with a workbench and cabinetry. There are two storage rooms next to the attached garage and there is even a storage shed outside. 1 carport space is on the back of the detached garage. Plenty of extra space, so bring your toys and your animals and get ready to fall in love with this charming country estate up on popular High Mesa.
Last Agent to Sell the Property
Norris-Phillips Real Estate, LLC Listed on: 03/07/2018
Home Details
Home Type
- Single Family
Est. Annual Taxes
- $1,344
Year Built
- Built in 1977
Lot Details
- 3.78 Acre Lot
- Split Rail Fence
- Barbed Wire
- Landscaped
- Sprinkler System
Property Views
- Mountain
- Valley
Home Design
- Ranch Style House
- Brick Exterior Construction
- Composition Roof
- Stick Built Home
- Stucco
Interior Spaces
- 2,058 Sq Ft Home
- Vinyl Clad Windows
- Family Room
- Living Room with Fireplace
- Formal Dining Room
- Game Room
- Home Gym
- Finished Basement
- Crawl Space
- Washer and Dryer Hookup
Kitchen
- Oven or Range
- Microwave
- Dishwasher
Flooring
- Carpet
- Laminate
- Tile
Bedrooms and Bathrooms
- 3 Bedrooms
- Walk-In Closet
Parking
- 4 Car Detached Garage
- 1 Carport Space
- Garage Door Opener
- RV or Boat Parking
Outdoor Features
- Covered Patio or Porch
- Separate Outdoor Workshop
- Shed
Schools
- Olathe K-5 Elementary School
- Olathe 6-8 Middle School
- Olathe 9-12 High School
Farming
- 4 Irrigated Acres
- Cattle
- Hogs
- Sheep or Goats
Horse Facilities and Amenities
- Horses Allowed On Property
Utilities
- Evaporated cooling system
- Radiant Ceiling
- Pellet Stove burns compressed wood to generate heat
- Baseboard Heating
- Irrigation Water Rights
- Septic Tank
- Septic System
- Internet Available
Listing and Financial Details
- Assessor Parcel Number 372329400015
Similar Home in Olathe, CO
Home Values in the Area
Average Home Value in this Area
Property History
| Date | Event | Price | Change | Sq Ft Price |
|---|---|---|---|---|
| 02/21/2020 02/21/20 | Sold | $331,000 | +40.9% | -- |
| 01/02/2020 01/02/20 | Pending | -- | -- | -- |
| 11/13/2019 11/13/19 | Sold | $235,000 | -32.9% | $192 / Sq Ft |
| 10/08/2019 10/08/19 | Pending | -- | -- | -- |
| 09/19/2019 09/19/19 | For Sale | $350,000 | +45.9% | -- |
| 09/06/2019 09/06/19 | Price Changed | $239,900 | -4.0% | $196 / Sq Ft |
| 07/01/2019 07/01/19 | Price Changed | $249,800 | -7.4% | $204 / Sq Ft |
| 06/13/2019 06/13/19 | Price Changed | $269,900 | -5.3% | $221 / Sq Ft |
| 05/30/2019 05/30/19 | For Sale | $284,900 | -43.0% | $233 / Sq Ft |
| 09/27/2018 09/27/18 | Sold | $500,000 | -2.9% | $134 / Sq Ft |
| 09/09/2018 09/09/18 | For Sale | $515,000 | +47.9% | $138 / Sq Ft |
| 08/01/2018 08/01/18 | Pending | -- | -- | -- |
| 03/29/2018 03/29/18 | Sold | $348,100 | -0.5% | $169 / Sq Ft |
| 03/08/2018 03/08/18 | Pending | -- | -- | -- |
| 03/07/2018 03/07/18 | For Sale | $349,900 | +59.0% | $170 / Sq Ft |
| 06/28/2016 06/28/16 | Sold | $220,000 | 0.0% | $135 / Sq Ft |
| 05/03/2016 05/03/16 | Pending | -- | -- | -- |
| 05/02/2016 05/02/16 | For Sale | $220,000 | +15.5% | $135 / Sq Ft |
| 04/18/2016 04/18/16 | Sold | $190,500 | -15.3% | $125 / Sq Ft |
| 04/07/2016 04/07/16 | Sold | $224,900 | 0.0% | $120 / Sq Ft |
| 03/04/2016 03/04/16 | Pending | -- | -- | -- |
| 02/23/2016 02/23/16 | Pending | -- | -- | -- |
| 02/03/2016 02/03/16 | For Sale | $224,900 | -38.4% | $120 / Sq Ft |
| 07/17/2015 07/17/15 | Sold | $365,000 | +85.3% | $249 / Sq Ft |
| 06/22/2015 06/22/15 | For Sale | $197,000 | +337.8% | $130 / Sq Ft |
| 05/22/2015 05/22/15 | Sold | $45,000 | -77.6% | -- |
| 05/19/2015 05/19/15 | Sold | $201,200 | +303.2% | $111 / Sq Ft |
| 05/02/2015 05/02/15 | Pending | -- | -- | -- |
| 04/02/2015 04/02/15 | Pending | -- | -- | -- |
| 03/06/2015 03/06/15 | For Sale | $49,900 | -76.1% | -- |
| 02/08/2015 02/08/15 | Pending | -- | -- | -- |
| 11/12/2014 11/12/14 | For Sale | $209,000 | -47.6% | $115 / Sq Ft |
| 06/26/2014 06/26/14 | For Sale | $399,000 | -18.6% | $273 / Sq Ft |
| 05/31/2013 05/31/13 | Sold | $490,000 | -6.7% | $165 / Sq Ft |
| 04/07/2013 04/07/13 | Pending | -- | -- | -- |
| 03/19/2013 03/19/13 | For Sale | $525,000 | -- | $177 / Sq Ft |
Tax History Compared to Growth
Agents Affiliated with this Home
-
Mandy Norris-Snell

Seller's Agent in 2020
Mandy Norris-Snell
Norris-Phillips Real Estate, LLC
(970) 209-6326
178 Total Sales
-
Bernadette Waltrip

Buyer's Agent in 2020
Bernadette Waltrip
HomeSmart Realty Partners
(970) 275-3219
43 Total Sales
-
Tina Suppes

Seller Co-Listing Agent in 2019
Tina Suppes
NextHome Virtual
(970) 901-9909
66 Total Sales
-
Mark Covington

Buyer's Agent in 2019
Mark Covington
RE/MAX
(970) 209-1956
237 Total Sales
-
CHERYL LARSEN

Seller's Agent in 2016
CHERYL LARSEN
RE/MAX Today
(970) 596-8801
38 Total Sales
-
Burton Bullington

Seller's Agent in 2016
Burton Bullington
Shaffer Real Estate Company
(970) 596-4744
45 Total Sales
Map
Source: Colorado Real Estate Network (CREN)
MLS Number: 742381
- 7773 High Mesa Rd
- 9569 Indian Dr
- 58703 Ida Rd
- 6910 High Mesa Rd
- 10431 5850 Rd
- 60142 Highway 50
- 10760 5880 Rd
- 60092 Falcon Rd
- 6617 5700 Rd
- 60799 Goodieville Ct
- 5760 Highway 348
- 60433 Falcon Rd
- 60711 Horizon Rd
- TBD Hickory Rd
- 9456 6075 Rd
- 7276 5550 Rd
- TBD Jefferson Rd
- 6755 5600 Rd
- 58133 Dandy Rd
- Lot 2(TBD) Wilson Ave
