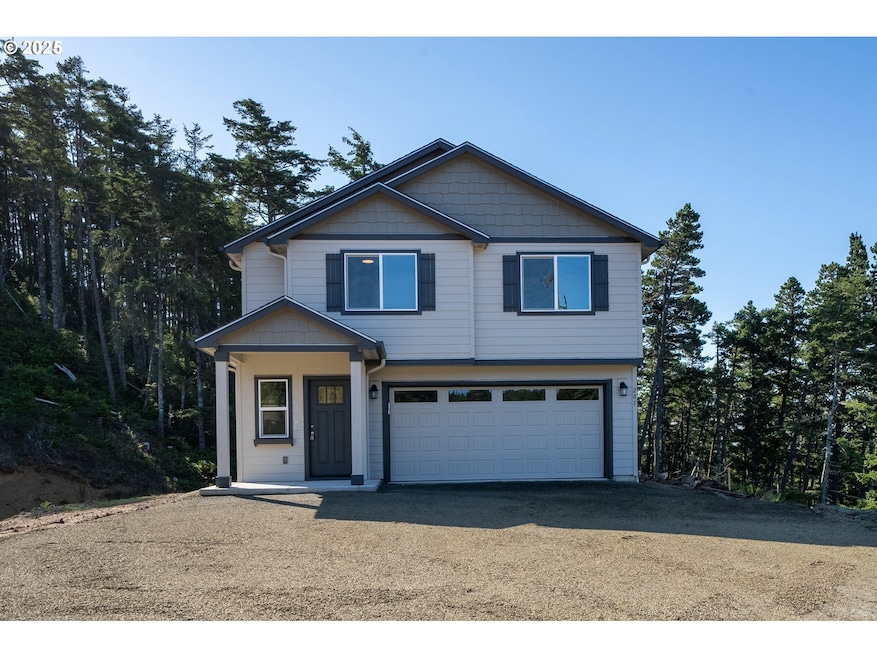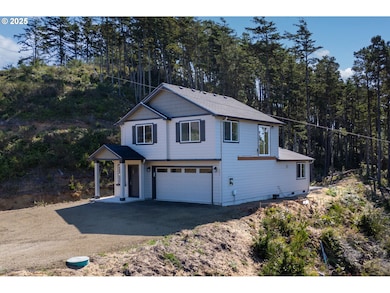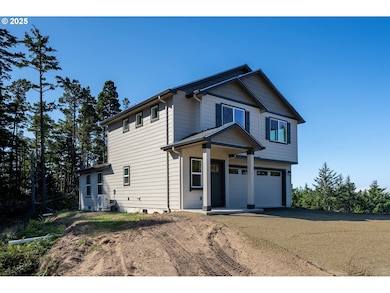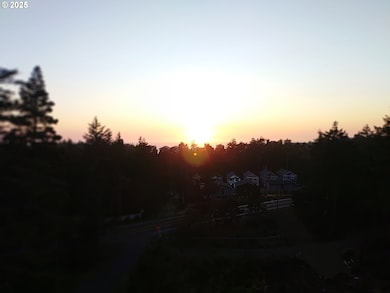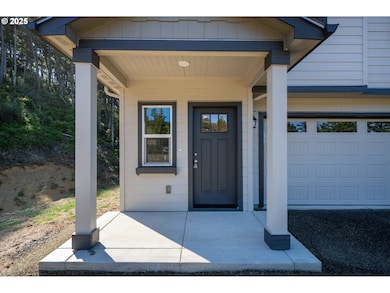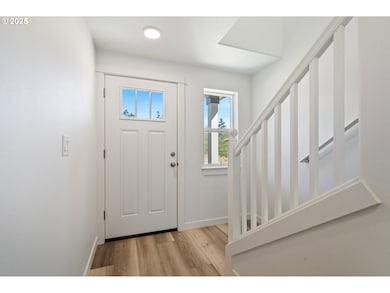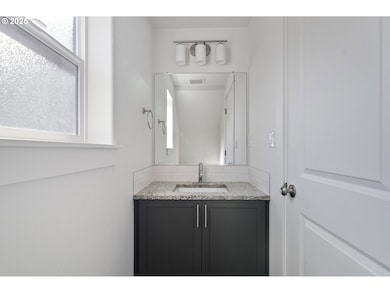0 Highland-Lot1 Dr Unit 222617430 Oceanside, OR 97134
Estimated payment $3,380/month
Highlights
- Ocean View
- Electric Vehicle Charging Station
- Living Room
- New Construction
- 2 Car Attached Garage
- Dining Room
About This Home
Spectacular New Home with Ocean Views! Discover the perfect opportunity to have your dream coastal 3 bedroom retreat with beautiful finishes on this breathtaking lot. Perched in a prime location, this spacious property offers spectacular ocean and mountain views, with stunning sunsets and sunrises sure to take your breath away. Enjoy the best of coastal living with cool ocean breezes, serene surroundings, storm watching, rock hounding, hiking trail into Oceanside from the community and easy access to nearby beaches in Oceanside and Netarts. Conveniently located between Oceanside and Netarts this is a rare chance to own a slice of Pacific Northwest paradise. Don't miss out on this once-in-a-lifetime opportunity to have the ultimate Coastal haven! The home even comes with an EV charger! Contact your favorite Realtor today for more details or to schedule a viewing of this amazing home!
Listing Agent
Berkshire Hathaway HomeServices NW Real Estate License #201209528 Listed on: 04/25/2025

Home Details
Home Type
- Single Family
Est. Annual Taxes
- $878
Year Built
- Built in 2025 | New Construction
Lot Details
- Sloped Lot
- Property is zoned ROS
HOA Fees
- $150 Monthly HOA Fees
Parking
- 2 Car Attached Garage
- Driveway
Property Views
- Ocean
- Woods
- Mountain
Home Design
- Concrete Perimeter Foundation
Interior Spaces
- 1,355 Sq Ft Home
- 2-Story Property
- Family Room
- Living Room
- Dining Room
- Crawl Space
Bedrooms and Bathrooms
- 3 Bedrooms
Schools
- Liberty Elementary School
- Tillamook Middle School
- Tillamook High School
Utilities
- No Cooling
- No Heating
Community Details
- Cougar Ridge Association, Phone Number (503) 000-0000
- Cougar Ridge Subdivision
- Electric Vehicle Charging Station
Listing and Financial Details
- Assessor Parcel Number 418893
Map
Home Values in the Area
Average Home Value in this Area
Property History
| Date | Event | Price | List to Sale | Price per Sq Ft |
|---|---|---|---|---|
| 06/18/2025 06/18/25 | For Sale | $599,000 | 0.0% | $442 / Sq Ft |
| 06/18/2025 06/18/25 | Off Market | $599,000 | -- | -- |
| 04/25/2025 04/25/25 | For Sale | $599,000 | -- | $442 / Sq Ft |
Source: Regional Multiple Listing Service (RMLS)
MLS Number: 222617430
- 0 Highland-Lot1 Dr Unit 634012672
- 0 Roaring Tides-Lot 4 Unit 146623926
- 300 Roaring Tide-Lot 3 Loop
- 0 Roaring Tides-Lot 11 Loop Unit 732907690
- 0 Roaring Tides-Lot 11 Loop Unit 136258586
- 0 Ava-Lot 6 Place Unit 679421242
- 0 Ava-Lot 9 Place Unit 706010284
- 0 Roaring Tides-Lot 5 Loop Unit 217235525
- Lot 1 Highland Dr
- 0 Roaring Tides-Lot 10 Loop Unit 323851491
- 0 Ava-Lot 7 Place Unit 769929393
- 0 Ava-Lot 8 Place Unit 483669701
- 0 Breezee Way Unit 2Lots 24287783
- 0 Breezee Way Unit 2620/2621 23-90
- 0 Breezee Way Unit TL 2618 25-511
- 140 Breezee Way
- 140 Breezee Way
- 0 Breezee Way Tl 2618
- 400 Highland Dr W
- 5415 NW Grand Ave
