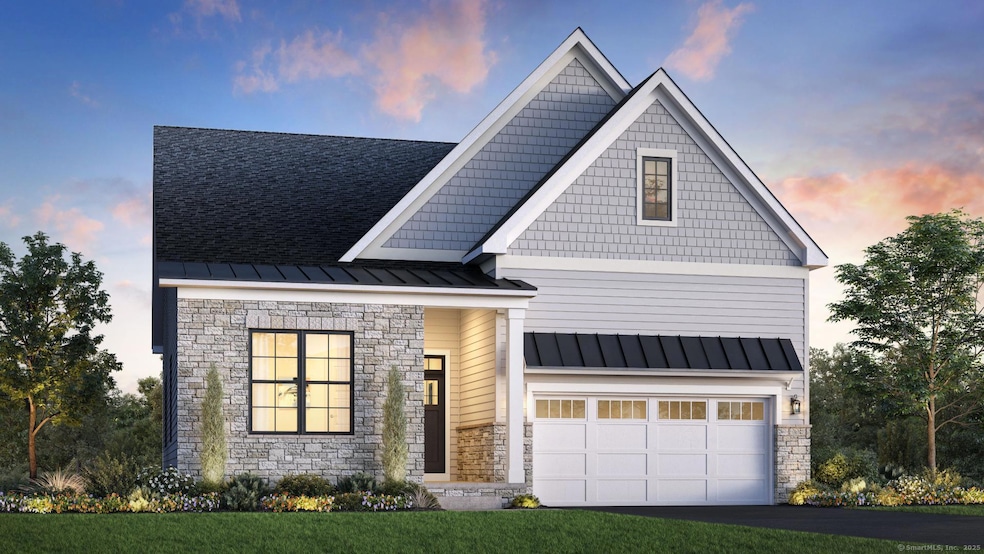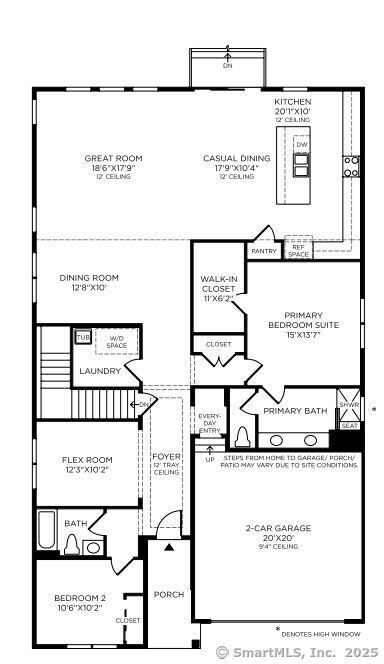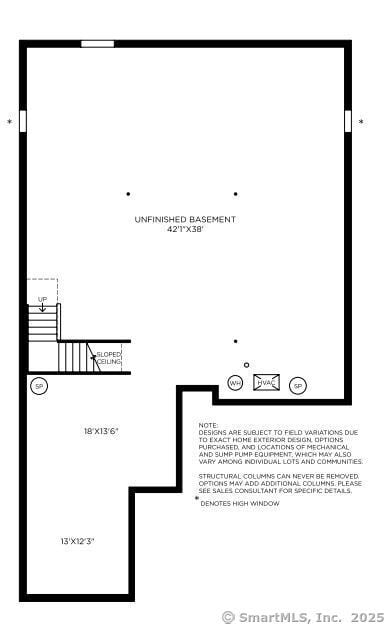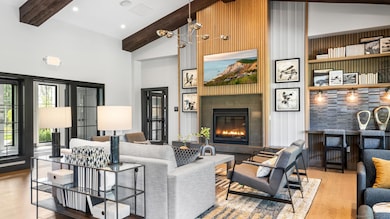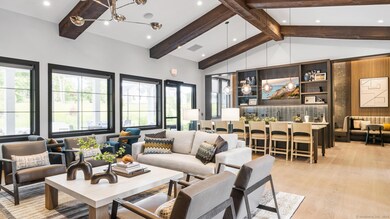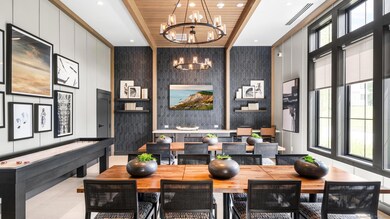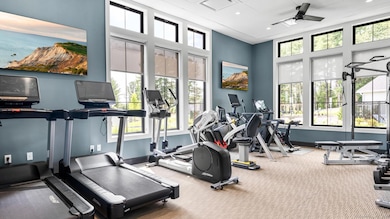0 Holly Ridge Way Unit Lot 79 24090094 Danbury, CT 06810
Estimated payment $6,622/month
Highlights
- Open Floorplan
- Ranch Style House
- 1 Fireplace
- Clubhouse
- Attic
- Community Pool
About This Home
Experience elevated living at 2 Holly Ridge Way, where style and comfort come together in a beautifully crafted single-level home. The open-concept design enhances both space and flow, beginning with a welcoming foyer that leads into a bright and spacious great room seamlessly connected to the dining area and a well-appointed kitchen. Perfect for both daily life and entertaining, the kitchen features abundant counter space, a large island, and generous cabinetry. The private primary suite offers a true retreat, with a beautiful shower for a spa-like atmosphere and a spacious walk-in closet. A versatile flex room can serve as a home office, hobby space, or additional guest room, while a secondary bedroom adds further flexibility for visitors or family. Everyday conveniences include a practical entry area and a nearby laundry room, making daily routines effortless. Customize your interior finishes at our design studio and personalize your landscaping with Toll Landscaping. Discover a home where thoughtful design and quality craftsmanship deliver comfort and ease-all on a single, convenient level.
Home Details
Home Type
- Single Family
Year Built
- Built in 2025
Lot Details
- 2,178 Sq Ft Lot
HOA Fees
- $340 Monthly HOA Fees
Home Design
- Home to be built
- Ranch Style House
- Concrete Foundation
- Frame Construction
- Asphalt Shingled Roof
- Concrete Siding
- Steel Siding
- Vinyl Siding
Interior Spaces
- 2,102 Sq Ft Home
- Open Floorplan
- 1 Fireplace
- Entrance Foyer
- Attic or Crawl Hatchway Insulated
- Home Security System
Kitchen
- Gas Range
- Microwave
- Dishwasher
Bedrooms and Bathrooms
- 2 Bedrooms
- 2 Full Bathrooms
Laundry
- Laundry Room
- Laundry on main level
Unfinished Basement
- Basement Fills Entire Space Under The House
- Interior Basement Entry
Parking
- 2 Car Garage
- Automatic Garage Door Opener
- Private Driveway
Utilities
- Forced Air Zoned Heating and Cooling System
- Heating System Uses Gas
- Heating System Uses Natural Gas
- Tankless Water Heater
Community Details
Overview
- Association fees include club house, grounds maintenance, trash pickup, snow removal, pool service, road maintenance
- Property managed by Scalzo Property Managemen
Amenities
- Clubhouse
Recreation
- Pickleball Courts
- Exercise Course
- Community Pool
Map
Home Values in the Area
Average Home Value in this Area
Property History
| Date | Event | Price | List to Sale | Price per Sq Ft |
|---|---|---|---|---|
| 05/15/2025 05/15/25 | Pending | -- | -- | -- |
| 05/15/2025 05/15/25 | Price Changed | $1,005,930 | +13.4% | $479 / Sq Ft |
| 04/22/2025 04/22/25 | For Sale | $886,995 | -- | $422 / Sq Ft |
Source: SmartMLS
MLS Number: 24090094
- 12 Thorncrest Ridge Unit 75
- 14 Thorncrest Ridge Unit Lot 76
- 7 Thorncrest Ridge Unit Lot 53
- 9 Thorncrest Ridge Unit Lot 52
- 1 Thorncrest Ridge Unit Lot 56
- 3 Thorncrest Ridge Unit Lot 55
- 0 Lookout Ridge Unit Lot 17
- 10 Foxwood Dr Unit Lot 65
- 10 Foxwood Dr
- 7 Foxwood Dr Unit Lot 57
- 6 Holly Ridge Way
- 5 Foxwood Dr Unit Lot 58
- 8 Holly Ridge Way
- 7 Foxwood Dr
- 2 Foxwood Dr Unit Lot 61
- 5 Thorncrest Ridge
- 6 Thorncrest Ridge Unit Lot 72
- 5 Thorncrest Ridge Unit Lot 54
- 21 Schoolhouse Place
- 5 Gingham Ct Unit 5
