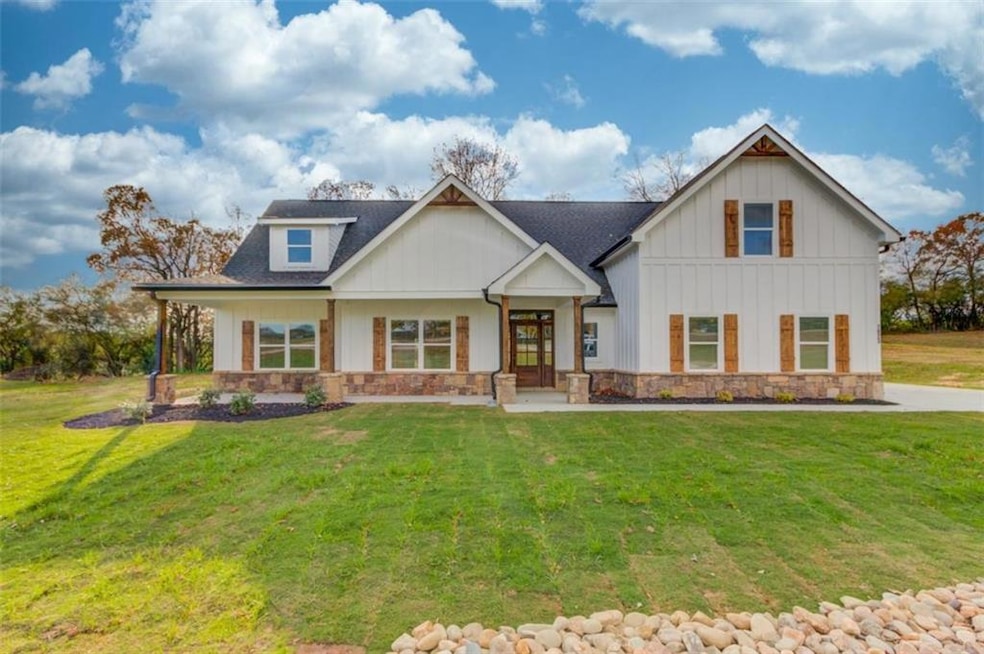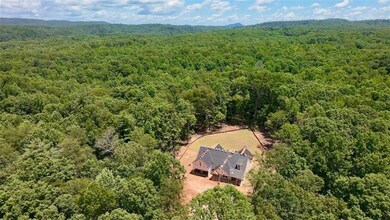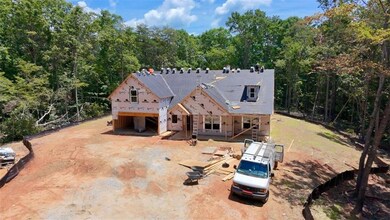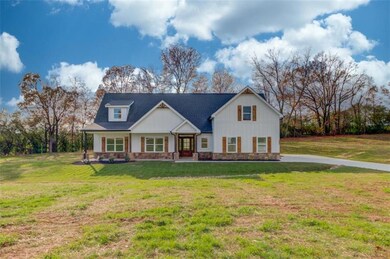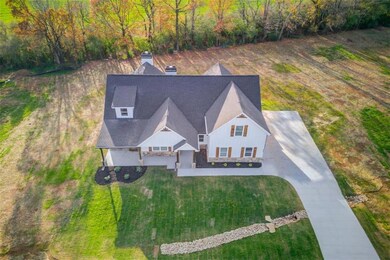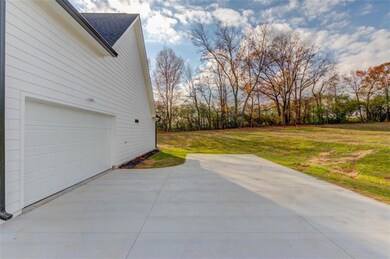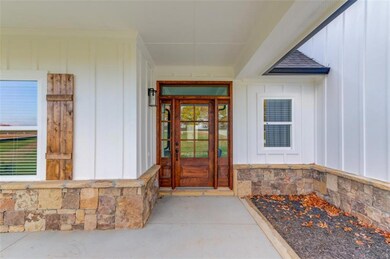Under Construction (stock photos) - The Washington Extended Plan on 20 Private Acres! Discover the perfect blend of rustic charm and refined living with The Washington - Extended Plan, a stunning new construction home nestled on a breathtaking 20-acre estate. Set among rolling hills and mature hardwoods, this property offers unmatched peace, privacy, and the serene beauty of nature-just waiting to welcome you home. Designed with timeless craftsmanship and modern elegance, this open-concept floor plan is filled with thoughtful architectural details and upscale finishes throughout. Warm wood beams and shiplap-accented ceilings in both the living room and owner's suite create a cozy, inviting ambiance, while a natural stone fireplace anchors the spacious family room. Step outside to a covered back patio with a second fireplace, perfect for year-round outdoor gatherings, quiet mornings, or starlit evenings. At the heart of the home is a chef's kitchen made for both everyday living and entertaining. Featuring upgraded soft-close cabinetry, elegant crown molding, sleek countertops, and a large center island, the kitchen seamlessly flows into the main living space for effortless connection. The private owner's suite offers a luxurious escape with a spa-like ensuite bath that includes a double vanity, beautifully tiled shower with built-in bench, rainfall showerhead with wand, designer flooring, and an oversized walk-in closet. Secondary bathrooms feature steel tubs with tile surrounds for a polished, cohesive finish. Additional highlights include a spacious laundry room with tile floors and a custom mud bench, a two-car garage with remote entry, bronze fixtures, and 2" faux wood blinds throughout. Whether you're sipping coffee at sunrise or enjoying quiet evenings in your backyard retreat, *The Washington* isn't just a home-it's a lifestyle of elevated country living. Estimated completion is August 2025. For information on current buyer incentives, please reach out to one of our preferred lenders: Casey Simmons (NMLS# 2303959) with Homeowners Financial Group, Corey Cantrell (NMLS# 202189) with Premier Mortgage Resources, or Dave Mathews (NMLS# 179927) with FBC Mortgage. *Please note: photos shown are stock images and intended for illustrative purposes only. The Washington - Extended Plan that is under construction on this lot has a FRONT facing garage unlike the stock photos. There are photos at the end of the listing of the land and more current building photos to reference*

