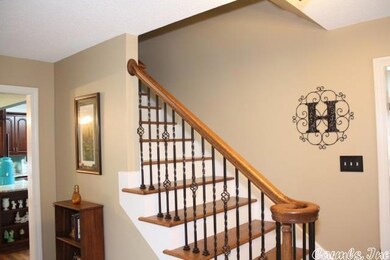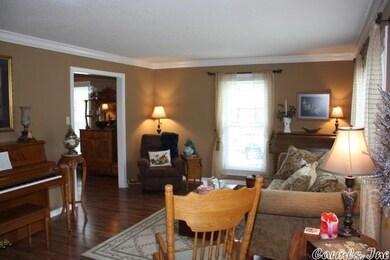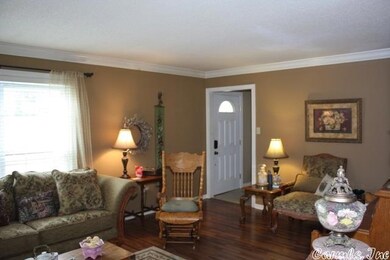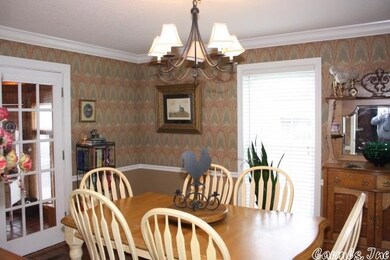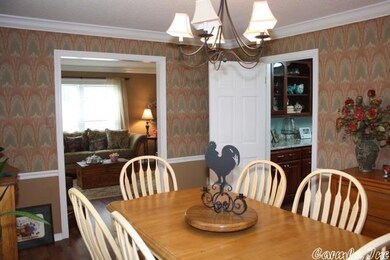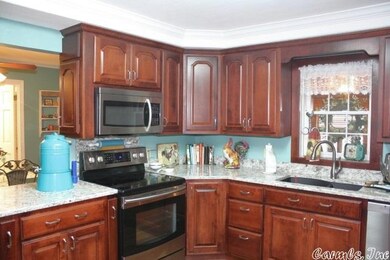
0 Jamestown Dr Searcy, AR 72143
Highlights
- In Ground Pool
- Sitting Area In Primary Bedroom
- Wood Flooring
- Southwest Middle School Rated A-
- Traditional Architecture
- Separate Formal Living Room
About This Home
As of March 2021Over 3,000 sf home in the highly desired, Jamestown area. Lots of recent upgrades while still retaining its original charm. Updated kitchen has NEW cabinetry, Stainless appliances, granite tops & more. Renovated staircase with oak & wrought iron. New paint & flooring. 2 Living areas plus HUGE Sunroom with beamed ceiling makes 3rd living area or could be weekend guest room with the built-in Murphy bed. 20 x 40 pool in the privacy fenced patio space. Property sits on 2 lots and extends beyond fenced area.
Last Agent to Sell the Property
Kathi Merritt
RE/MAX Advantage Listed on: 03/15/2017

Last Buyer's Agent
Michael Williams
RE/MAX Advantage
Home Details
Home Type
- Single Family
Est. Annual Taxes
- $1,698
Year Built
- Built in 1977
Lot Details
- 0.69 Acre Lot
- Wood Fence
- Landscaped
- Corner Lot
- Level Lot
- Sprinkler System
Home Design
- Traditional Architecture
- Combination Foundation
- Architectural Shingle Roof
Interior Spaces
- 3,033 Sq Ft Home
- 2-Story Property
- Built-in Bookshelves
- Wood Ceilings
- Ceiling Fan
- Wood Burning Fireplace
- Gas Log Fireplace
- Insulated Windows
- Insulated Doors
- Family Room
- Separate Formal Living Room
- Breakfast Room
- Formal Dining Room
- Sun or Florida Room
- Washer Hookup
Kitchen
- Electric Range
- Stove
- Microwave
- Plumbed For Ice Maker
- Dishwasher
- Disposal
Flooring
- Wood
- Carpet
- Laminate
- Tile
Bedrooms and Bathrooms
- 3 Bedrooms
- Sitting Area In Primary Bedroom
- All Upper Level Bedrooms
- Walk-In Closet
- 3 Full Bathrooms
- Walk-in Shower
Home Security
- Home Security System
- Fire and Smoke Detector
Parking
- 2 Car Detached Garage
- Automatic Garage Door Opener
Outdoor Features
- In Ground Pool
- Patio
- Outdoor Storage
- Porch
Schools
- Mcrae Elementary School
- Southwest Middle School
- Searcy High School
Utilities
- Central Heating and Cooling System
- Gas Water Heater
Similar Homes in Searcy, AR
Home Values in the Area
Average Home Value in this Area
Property History
| Date | Event | Price | Change | Sq Ft Price |
|---|---|---|---|---|
| 03/31/2021 03/31/21 | Sold | $185,000 | +13.8% | $96 / Sq Ft |
| 03/31/2021 03/31/21 | Pending | -- | -- | -- |
| 02/18/2021 02/18/21 | Sold | $162,500 | -4.4% | $89 / Sq Ft |
| 01/11/2021 01/11/21 | Pending | -- | -- | -- |
| 01/07/2021 01/07/21 | For Sale | $169,900 | 0.0% | $93 / Sq Ft |
| 12/31/2020 12/31/20 | Pending | -- | -- | -- |
| 11/23/2020 11/23/20 | For Sale | $169,900 | -8.2% | $93 / Sq Ft |
| 11/07/2020 11/07/20 | Price Changed | $185,000 | -2.1% | $96 / Sq Ft |
| 10/13/2020 10/13/20 | For Sale | $189,000 | -24.4% | $98 / Sq Ft |
| 04/27/2017 04/27/17 | Sold | $250,000 | 0.0% | $82 / Sq Ft |
| 03/28/2017 03/28/17 | Pending | -- | -- | -- |
| 03/15/2017 03/15/17 | For Sale | $250,000 | +117.4% | $82 / Sq Ft |
| 01/19/2017 01/19/17 | Sold | $115,000 | -30.3% | $52 / Sq Ft |
| 12/20/2016 12/20/16 | Pending | -- | -- | -- |
| 07/15/2016 07/15/16 | For Sale | $164,900 | -- | $75 / Sq Ft |
Tax History Compared to Growth
Agents Affiliated with this Home
-
Tish Pace

Seller's Agent in 2021
Tish Pace
RE/MAX
(501) 593-0262
201 Total Sales
-
Victoria Wilbanks
V
Seller's Agent in 2021
Victoria Wilbanks
Century 21 Sandstone Real Estate Group
(479) 970-2538
81 Total Sales
-
Jimmie England

Buyer's Agent in 2021
Jimmie England
Green Light Realty
(501) 281-5900
28 Total Sales
-
Amber Wood

Buyer's Agent in 2021
Amber Wood
Mid South Realty
(501) 993-1313
659 Total Sales
-

Seller's Agent in 2017
Kathi Merritt
RE/MAX
(501) 230-1933
-

Seller's Agent in 2017
Linda Castle
RE/MAX
(501) 230-9721
Map
Source: Cooperative Arkansas REALTORS® MLS
MLS Number: 17007571
- 713 Covenant Place
- 921 Skyline Dr
- 1000 Gum Springs Rd
- 1404 Magee Dr
- 6 Zadie Ct
- 8 Tina Cir
- 28 Southpointe
- 23 Southwind Blvd
- 917 A Skyline Dr
- 1 Lee Cir
- 105 Liles Dr
- 1020 Pioneer Rd
- 7 Franklin Cir
- 1508 Highway 267 S
- 1012 1/2 Pioneer Rd
- 207 Aztec Dr
- 126 Western Hills Dr
- 1514 Sydney St
- 1212 Rehoboth Dr
- 807 S Spring St

