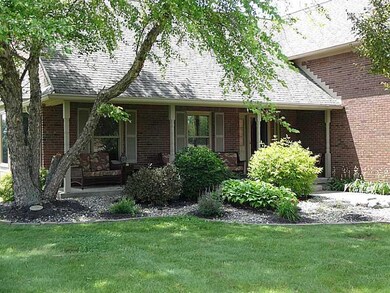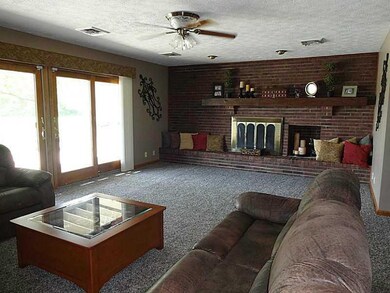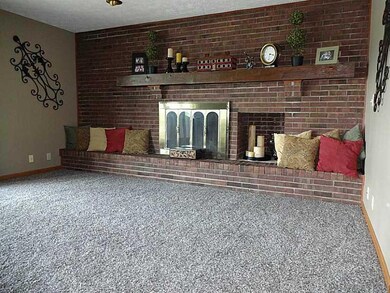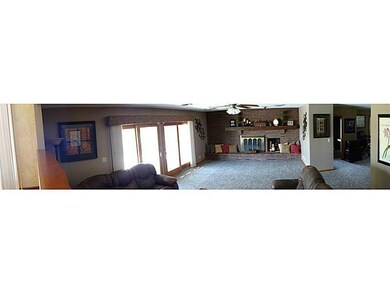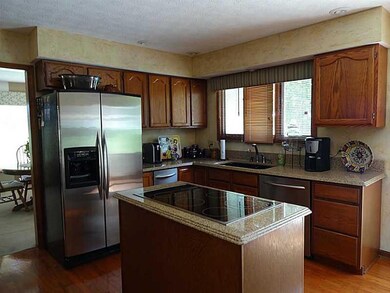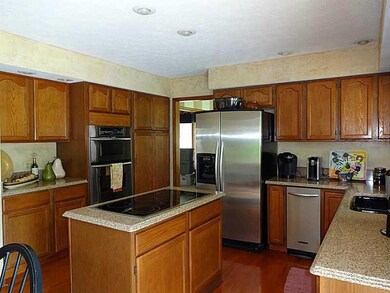
0 Jerkwater Rd Sheridan, IN 46069
Highlights
- In Ground Pool
- Mature Trees
- Woodwork
- 6.04 Acre Lot
- Pole Barn
- 4-minute walk to Sheridan Veteran's Park
About This Home
As of May 2022THS HARD TO FIND 4,136 SQFT HOME ON 6.04 ACRES WITH 27X40 POLE BARN IN HAMILTON COUNTY OFFERS GOURMET KITCHEN WITH GRANITE COUNTERTOPS, CENTER ISLAND, STAINLESS STEEL APPLIANCES, HARDWOODS, 4 LARGE BEDROOMS, FORMAL DINING ROOM, LARGE LIVING ROOM WITH FIREPLACE, OFFICE, GREAT ROOM FOR ENTERTAINMENT WITH BAR. YOUR BACK YARD OASIS WITH IN GROUND POOL, AND PERGOLA FOR ALL YOUR SUMMER ENTERTAINMENT. OVERSIZED 2 CAR GARAGE. GEOTHERMANL HEATING AND COOLING
Last Agent to Sell the Property
Coldwell Banker - Kaiser License #RB14043183 Listed on: 01/27/2015

Last Buyer's Agent
Kimberly Wert
Coldwell Banker - Kaiser License #RB14043139
Home Details
Home Type
- Single Family
Est. Annual Taxes
- $4,382
Year Built
- Built in 1987
Lot Details
- 6.04 Acre Lot
- Mature Trees
Home Design
- Brick Exterior Construction
Interior Spaces
- Multi-Level Property
- Woodwork
- Living Room with Fireplace
- Crawl Space
- Pull Down Stairs to Attic
- Fire and Smoke Detector
Kitchen
- Oven
- Electric Cooktop
- Microwave
Bedrooms and Bathrooms
- 4 Bedrooms
- Walk-In Closet
Laundry
- Dryer
- Washer
Parking
- Garage
- Driveway
Outdoor Features
- In Ground Pool
- Pole Barn
Utilities
- Geothermal Heating and Cooling
- Heating System Uses Propane
- Well
- Septic Tank
- High Speed Internet
Listing and Financial Details
- Assessor Parcel Number 290130000016003001
Similar Homes in Sheridan, IN
Home Values in the Area
Average Home Value in this Area
Property History
| Date | Event | Price | Change | Sq Ft Price |
|---|---|---|---|---|
| 05/10/2022 05/10/22 | Sold | $1,018,501 | +69.8% | $246 / Sq Ft |
| 12/19/2020 12/19/20 | Pending | -- | -- | -- |
| 07/27/2020 07/27/20 | Price Changed | $599,760 | -20.0% | $145 / Sq Ft |
| 06/09/2020 06/09/20 | For Sale | $749,700 | -26.4% | $181 / Sq Ft |
| 05/30/2020 05/30/20 | Off Market | $1,018,501 | -- | -- |
| 12/03/2019 12/03/19 | For Sale | $749,700 | -26.4% | $181 / Sq Ft |
| 11/30/2019 11/30/19 | Off Market | $1,018,501 | -- | -- |
| 10/04/2019 10/04/19 | Price Changed | $749,700 | -10.0% | $181 / Sq Ft |
| 05/30/2019 05/30/19 | For Sale | $833,000 | +66.6% | $201 / Sq Ft |
| 05/21/2015 05/21/15 | Sold | $499,900 | 0.0% | $121 / Sq Ft |
| 01/27/2015 01/27/15 | For Sale | $499,900 | -- | $121 / Sq Ft |
Tax History Compared to Growth
Agents Affiliated with this Home
-
A
Seller's Agent in 2022
Allen Williams
Berkshire Hathaway Home
-
J
Seller Co-Listing Agent in 2022
Jim Stone
Berkshire Hathaway Home
-
Sumer Sharp-Bryan

Seller's Agent in 2015
Sumer Sharp-Bryan
Coldwell Banker - Kaiser
(317) 514-6661
1 in this area
85 Total Sales
-
K
Buyer's Agent in 2015
Kimberly Wert
Coldwell Banker - Kaiser
Map
Source: MIBOR Broker Listing Cooperative®
MLS Number: MBR21333633

