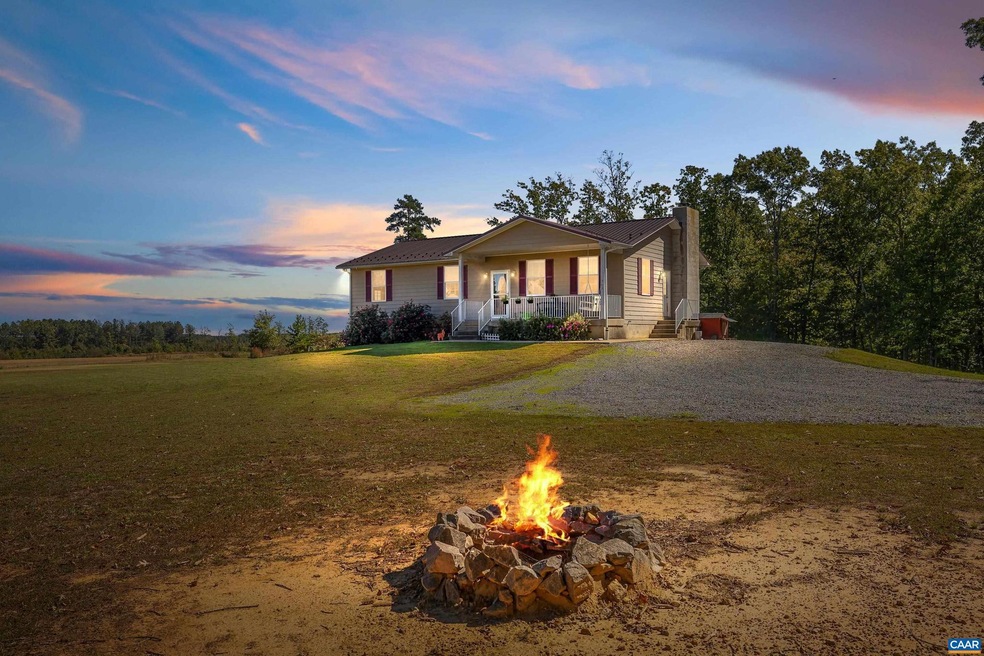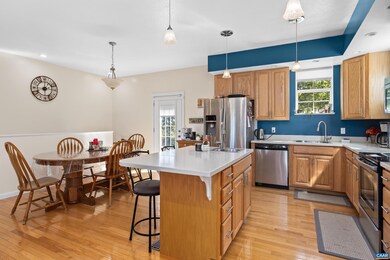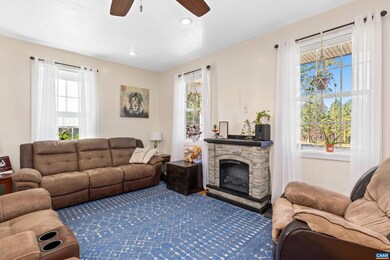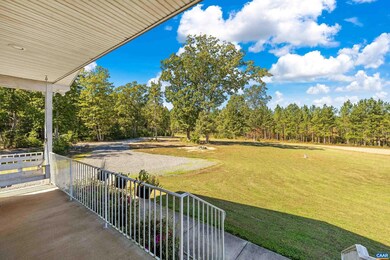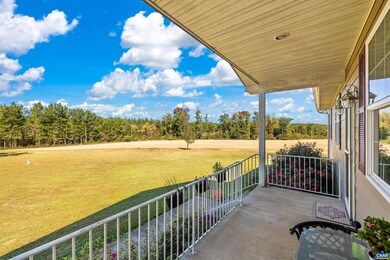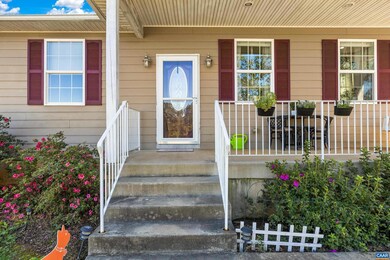
0 Kents Mill Rd Unit 762 657799 Louisa, VA 23093
Highlights
- 2.26 Acre Lot
- Pasture Views
- Private Lot
- Louisa County Middle School Rated A-
- Wood Burning Stove
- Rambler Architecture
About This Home
As of December 2024This charming, well-maintained ranch home perfectly blends comfort and opportunity, nestled on 2.26 open acres adorned w/ fruit trees & a fenced garden right in your backyard. Step inside to discover an inviting open floor plan that seamlessly connects living spaces, ideal for effortless entertaining & daily living. Gorgeous wood floors flow throughout, adding warmth and elegance, while 9-foot ceilings create an airy atmosphere in the spacious living areas. The heart of the home is the kitchen, featuring solid surface countertops, a convenient center island, and a cozy dining area?perfect for gatherings & culinary adventures. Retreat to the generous primary bedroom, complete with an ensuite bathroom that boasts an oversized shower w/dual showerheads & a luxurious soaking tub for ultimate relaxation. Two additional bedrooms provide ample space for family or guests. The full unfinished basement is a blank canvas, equipped with a full bath, offering flexibility to create extra living space, a home gym, or a workshop?let your imagination run wild! A cozy wood stove adds warmth and charm, making it perfect for chilly evenings while keeping heating costs down. A 50 Yr metal roof & Hardiplank siding for minimal Maintenace down the road.,Oak Cabinets,Solid Surface Counter,Fireplace in Basement
Last Agent to Sell the Property
CINDY JOSKOWIAK
NEXTHOME PREMIER PROPERTIES & ESTATES License #0225065052[1080] Listed on: 10/11/2024
Home Details
Home Type
- Single Family
Est. Annual Taxes
- $2,564
Year Built
- Built in 2011
Lot Details
- 2.26 Acre Lot
- Landscaped
- Private Lot
- Level Lot
- Open Lot
- Property is zoned R-2
Property Views
- Pasture
- Garden
Home Design
- Rambler Architecture
- Metal Roof
- Concrete Perimeter Foundation
- HardiePlank Type
Interior Spaces
- Property has 1 Level
- Ceiling height of 9 feet or more
- Wood Burning Stove
- Living Room
- Dining Room
- Home Security System
Flooring
- Wood
- Carpet
- Tile or Brick
Bedrooms and Bathrooms
- 3 Main Level Bedrooms
- En-Suite Bathroom
- 3 Full Bathrooms
Laundry
- Laundry Room
- Dryer
- Washer
Unfinished Basement
- Heated Basement
- Walk-Out Basement
- Basement Fills Entire Space Under The House
- Interior and Exterior Basement Entry
- Basement Windows
Schools
- Trevilians Elementary School
- Louisa Middle School
- Louisa High School
Utilities
- Central Air
- Heat Pump System
- Underground Utilities
- Well
- Septic Tank
Community Details
- No Home Owners Association
Similar Homes in Louisa, VA
Home Values in the Area
Average Home Value in this Area
Property History
| Date | Event | Price | Change | Sq Ft Price |
|---|---|---|---|---|
| 12/06/2024 12/06/24 | Sold | $345,000 | +1.5% | $240 / Sq Ft |
| 10/15/2024 10/15/24 | Pending | -- | -- | -- |
| 10/09/2024 10/09/24 | For Sale | $340,000 | -- | $236 / Sq Ft |
Tax History Compared to Growth
Agents Affiliated with this Home
-
C
Seller's Agent in 2024
CINDY JOSKOWIAK
NEXTHOME PREMIER PROPERTIES & ESTATES
-
Steve Ripley

Buyer's Agent in 2024
Steve Ripley
BETTER HOMES & GARDENS R.E.-PATHWAYS
(434) 996-9536
1 in this area
27 Total Sales
Map
Source: Bright MLS
MLS Number: 657799
- 0 Amick Rd Unit AW3 663574
- 0 Amick Rd Unit AW2 663563
- 575 Amick Rd Unit Amick C
- 494 Amick Rd Unit Amick A
- 560 Amick Rd Unit Amick B
- 93 Evergreens Dr
- 2888 Waldrop Church Rd
- 2671 Waldrop Church Rd
- 0 Martin Village Rd Unit 16B MV 663554
- 0 Martin Village Rd Unit 16C MV 663342
- 23-10-ABC Louisa Rd
- 23-10-ABC Louisa Rd Unit 23-10 A, B, C
- 112 Cardinal Rd
- 140 N Side Park
- 147 N Side Park
- 124 West St
- 301 Bibb St
- 104 Henson Ave
- 105 Cammack St
