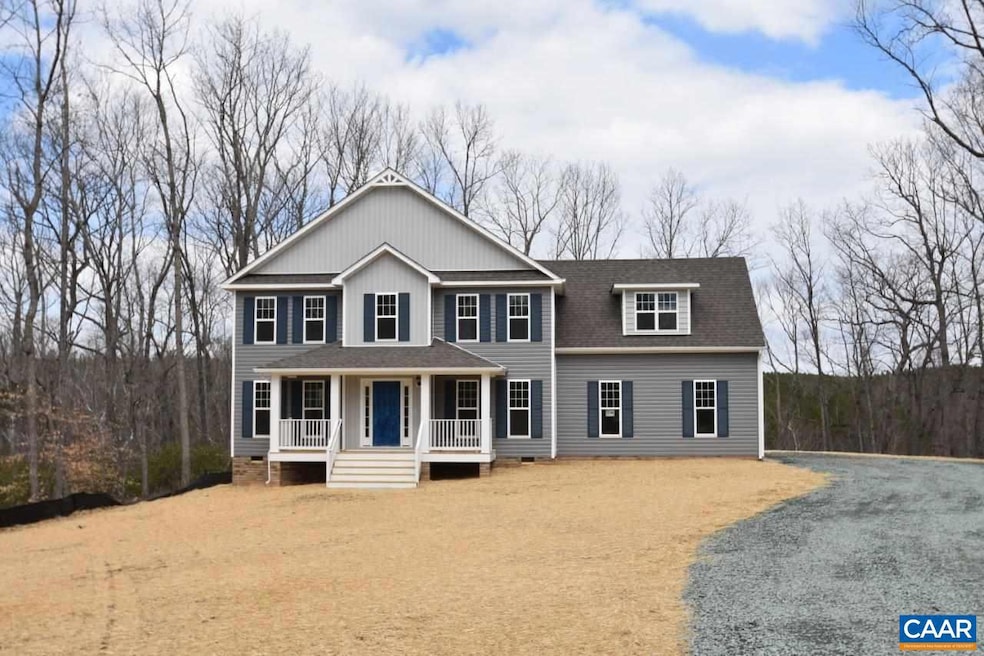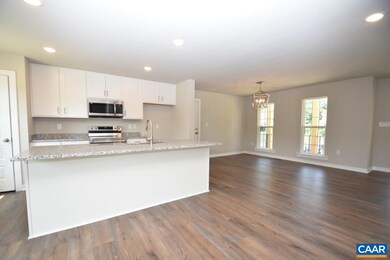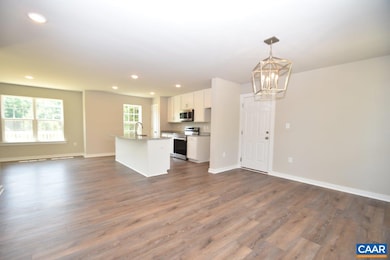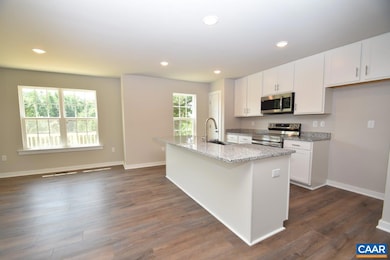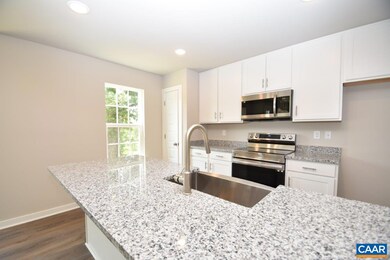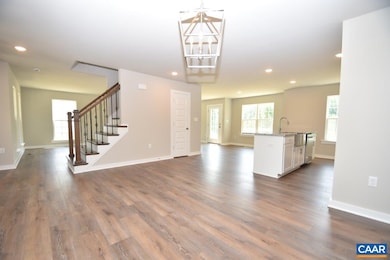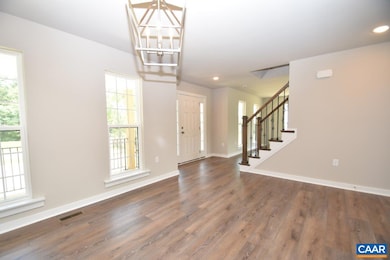Estimated payment $3,143/month
Highlights
- Views of Trees
- Front Porch
- Walk-In Closet
- Breakfast Area or Nook
- Crown Molding
- Entrance Foyer
About This Home
LOT HAS BEEN CLEARED! The Ross model with upgrades galore 5 minutes to Zion Crossroads! The welcoming front porch boasts a French door with 3/4 glass, Iron porch railings, extra LED lights with dimmers, 12” board and bat siding, black gutters and windows, craftsman style shutters, stained columns, dormer, and a side load garage with opener. Interior upgrades include beautiful laminate flooring throughout the entire 1st floor, great room with fireplace, extra windows and LED lights, dining room with craftsman trim package, gourmet kitchen layout with oversized window, stainless appliances, Quartz counters, island with overhang and pendant lights, 36" Tier 2 cabinets and pantry with crown molding, breakfast nook leading to the 10x14 deck. The oak stairs lead you up to the primary with ceiling fan, extra window, leading to the ensuite bath with a transom window over the 5' tile shower, and double bowl vanity. LVP flooring in full baths and wave rectangular sinks. Adult height toilets in primary and half bath, LED overhead lights in 3 bedrooms, pull down attic stairs for storage and convenient laundry finish out the second floor. No WATER or SEWER Bills. Photos are similar to. Spring Completion. Ask about Seller Paid Closing Costs.
Listing Agent
HOWARD HANNA ROY WHEELER REALTY - ZION CROSSROADS License #0225062611 Listed on: 09/24/2025
Home Details
Home Type
- Single Family
Est. Annual Taxes
- $3,951
Year Built
- Built in 2025
Lot Details
- 4.26 Acre Lot
- Zoning described as A-1 Agricultural
HOA Fees
- $37 per month
Parking
- 2 Car Garage
- Basement Garage
- Side Facing Garage
- Garage Door Opener
Home Design
- Block Foundation
- Vinyl Siding
- Stick Built Home
Interior Spaces
- 2,247 Sq Ft Home
- 2-Story Property
- Crown Molding
- Pendant Lighting
- Gas Log Fireplace
- Low Emissivity Windows
- Vinyl Clad Windows
- Tilt-In Windows
- Transom Windows
- Entrance Foyer
- Views of Trees
- Washer and Dryer Hookup
Kitchen
- Breakfast Area or Nook
- Eat-In Kitchen
- Electric Range
- Microwave
- Dishwasher
- Kitchen Island
Bedrooms and Bathrooms
- 4 Bedrooms
- Walk-In Closet
Outdoor Features
- Front Porch
Schools
- Central Elementary School
- Fluvanna Middle School
- Fluvanna High School
Utilities
- Central Air
- Heat Pump System
- Private Water Source
- Well
Community Details
- Built by LIBERTY HOMES VA
- Hunters Lake Subdivision, The Ross Floorplan
Listing and Financial Details
- Assessor Parcel Number 11 5 12B
Map
Home Values in the Area
Average Home Value in this Area
Property History
| Date | Event | Price | List to Sale | Price per Sq Ft |
|---|---|---|---|---|
| 09/24/2025 09/24/25 | For Sale | $526,914 | -- | $234 / Sq Ft |
Source: Charlottesville area Association of Realtors®
MLS Number: 669386
- 474 Lake Rd
- 0 James Madison Hwy Unit 2524259
- TBD N Boston Rd
- 98 Pine Shadow Ct
- 591 Troy Heights Ln
- 40 Whisperwood Ct
- 42F Whisperwood Ct
- 33 Whisperwood Ct
- 42G Whisperwood Ct
- 580 Melbrook Ln
- 42I Whisperwood Ct
- 42H Whisperwood Ct
- 43 Whisperwood Ct
- 42J Whisperwood Ct
- The Madison Plan at Meadow Brook
- The Mulberry Plan at Meadow Brook
- The Kempton Plan at Meadow Brook
- B3 Marina Point Unit B3
- 41 Bolling Cir
- 7 N Bearwood Dr
- 47 Laurin St
- 5225 Ruritan Lake Rd
- 100 Kyle Ct
- 760 James Madison Hwy
- 310 Fisher St
- 1518 Montessori Terrace
- 2000 Asheville Dr
- 338 S Pantops Dr
- 825 Beverley Dr Unit C
- 825 Beverley Dr Unit B
- 825 Beverley Dr
- 825 Beverley Dr Unit 2
- 925 Dorchester Place Unit 305
- 825 Beverley Dr
- 1540 Avemore Ln
- 1475 Wilton Farm Rd
- 433 Riverside Ave
