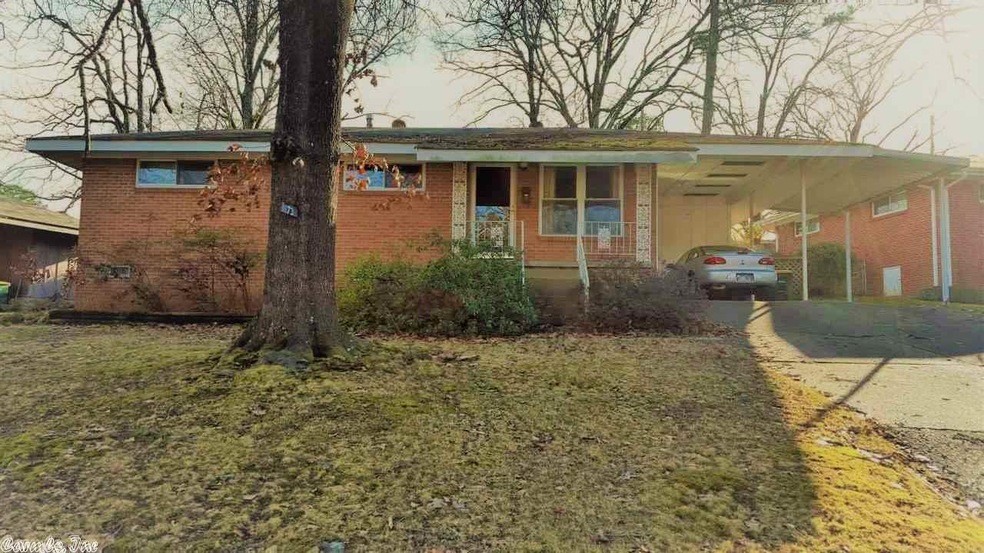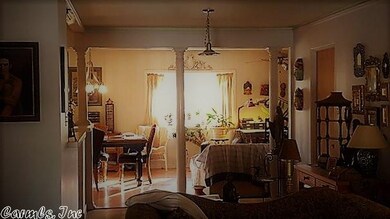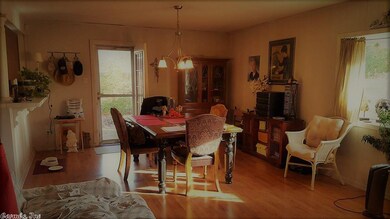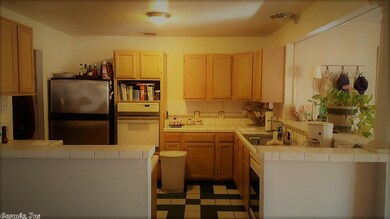
0 Lakeshore Dr Little Rock, AR 72204
Boyle Park NeighborhoodHighlights
- Deck
- Wood Flooring
- Community Pool
- Ranch Style House
- Great Room
- Porch
About This Home
As of January 2021Taking back-up offers on this is affordably priced home that flows. It features an open floor plan with 2 living areas, authentic hardwood floors, updated windows, and an expansive deck in the backyard that's great for relaxing and entertaining. Located close to UALR, hospitals, neighborhood park, shopping, restaurants and freeway access. Agents see remarks.
Last Buyer's Agent
Angelia Hadden
Crye-Leike REALTORS Maumelle
Home Details
Home Type
- Single Family
Est. Annual Taxes
- $739
Year Built
- Built in 1954
Lot Details
- 8,250 Sq Ft Lot
- Wood Fence
- Sloped Lot
Home Design
- Ranch Style House
- Brick Exterior Construction
- Combination Foundation
- Composition Roof
Interior Spaces
- 1,748 Sq Ft Home
- Insulated Windows
- Great Room
- Laundry Room
Kitchen
- Built-In Oven
- Gas Range
- Dishwasher
- Disposal
Flooring
- Wood
- Laminate
- Tile
Bedrooms and Bathrooms
- 3 Bedrooms
- 2 Full Bathrooms
Parking
- 2 Car Garage
- Carport
Outdoor Features
- Deck
- Outdoor Storage
- Porch
Utilities
- Central Heating and Cooling System
Community Details
- Community Pool
Similar Homes in Little Rock, AR
Home Values in the Area
Average Home Value in this Area
Property History
| Date | Event | Price | Change | Sq Ft Price |
|---|---|---|---|---|
| 01/12/2021 01/12/21 | Sold | $82,000 | -3.5% | $66 / Sq Ft |
| 12/22/2020 12/22/20 | Pending | -- | -- | -- |
| 12/06/2020 12/06/20 | For Sale | $85,000 | +13.3% | $68 / Sq Ft |
| 12/27/2017 12/27/17 | Sold | $75,000 | 0.0% | $53 / Sq Ft |
| 11/22/2017 11/22/17 | Pending | -- | -- | -- |
| 11/19/2017 11/19/17 | For Sale | $75,000 | -21.0% | $53 / Sq Ft |
| 09/29/2017 09/29/17 | Sold | $94,900 | +6.6% | $68 / Sq Ft |
| 08/18/2017 08/18/17 | Pending | -- | -- | -- |
| 06/30/2017 06/30/17 | Sold | $89,000 | -14.4% | $51 / Sq Ft |
| 04/23/2017 04/23/17 | For Sale | $104,000 | +16.9% | $75 / Sq Ft |
| 03/16/2017 03/16/17 | For Sale | $89,000 | +17.1% | $51 / Sq Ft |
| 10/30/2015 10/30/15 | Sold | $76,000 | -10.6% | $68 / Sq Ft |
| 09/30/2015 09/30/15 | Pending | -- | -- | -- |
| 09/02/2015 09/02/15 | For Sale | $85,000 | -- | $77 / Sq Ft |
Tax History Compared to Growth
Agents Affiliated with this Home
-
Kim Burks

Seller's Agent in 2021
Kim Burks
Crye-Leike
(501) 580-7653
1 in this area
87 Total Sales
-
Christie Ballard

Seller's Agent in 2017
Christie Ballard
Truman Ball Real Estate
(501) 804-4619
34 Total Sales
-
Dwight Harshaw

Seller's Agent in 2017
Dwight Harshaw
Access Realty, Inc.
(501) 372-3247
1 in this area
24 Total Sales
-
Jim Stanley

Seller's Agent in 2017
Jim Stanley
Blair & Co. Realtors
(501) 454-6639
9 Total Sales
-
C
Buyer's Agent in 2017
Carol Garner
Crye-Leike
-
A
Buyer's Agent in 2017
Angelia Hadden
Crye-Leike
Map
Source: Cooperative Arkansas REALTORS® MLS
MLS Number: 17007823
- 6600 W 30th St
- 45 Belmont Dr
- 46 Lakeshore Dr
- 6911 Talmage Dr
- 00 W Maryland Ave
- 00 Boulevard
- 32 Lakeshore Dr
- 77 Broadmoor Dr
- 0000 W 33rd St
- 9 Rosemont Dr
- 25 Woodcliff Cir
- 6906 W 33rd St
- 17 Woodcliff Cir
- 57 Berkshire Dr
- 12 Holly Hill Rd
- 69 Purdue Cir
- 16 Woodcliff Cir
- 6815 W 34th St
- 000 W 35th St
- 11 Barbara Cir






