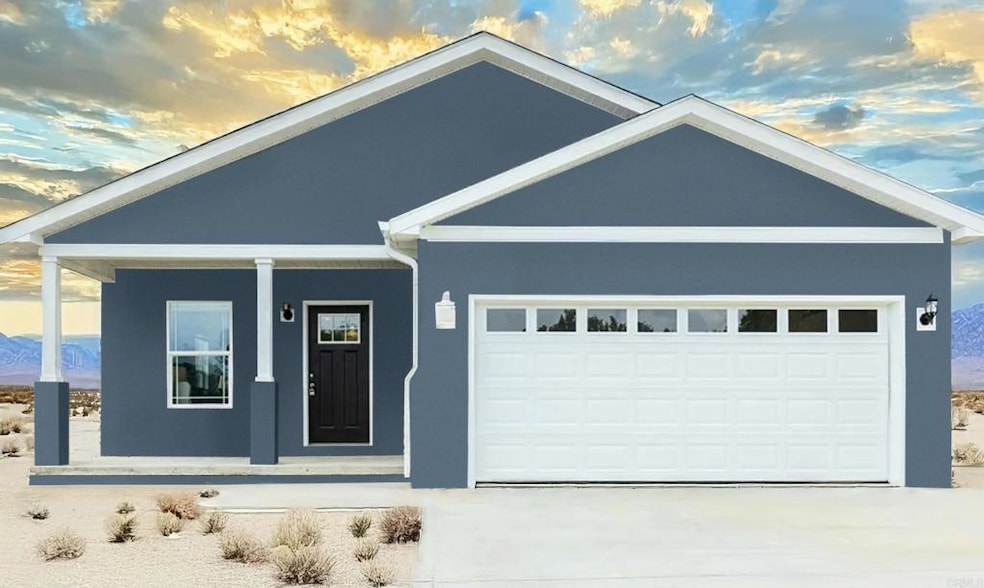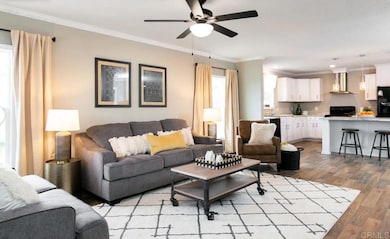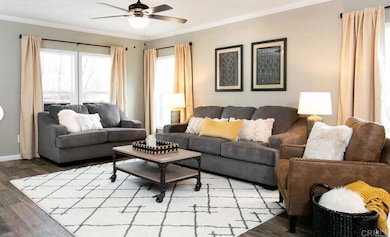0 Lazy Joe Ave Twentynine Palms, CA 92277
Estimated payment $2,710/month
Highlights
- Golf Course Community
- Private Pool
- Panoramic View
- New Construction
- Primary Bedroom Suite
- 0.64 Acre Lot
About This Home
Welcome to your charming NEW home on a massive .64 acre lot in the sought-after Chocolate Drop neighborhood of 29 Palms! This beautifully constructed, semi custom 3-bedroom, 2-bathroom house offers the ideal balance of modern living and cozy comfort without HOA dues or Mello-Roos! The spacious, open-concept living room effortlessly flows into a functional dining area and a kitchen with a large island breakfast bar—perfect for hosting family gatherings or entertaining friends. Buyer can select between durable tile flooring throughout or tile in the main areas and plush carpeting in the bedrooms! The generous 2-car garage provides plenty of storage, and there’s also ample RV parking with an optional 50-amp hookup and clean-out. You’ll also have the opportunity to enhance your property with upgrades like a pool, ADU, or Junior ADU (call for details). Conveniently located near the Marine Base, this home is just a short drive from downtown 29 Palms, where you’ll find a variety of restaurants and entertainment. For nature lovers, the entrance to Joshua Tree National Park is close by, offering endless outdoor adventures. For those seeking big adventure, the home is situated with equal driving distance to Lake Havasu or the slopes of Big Bear! Las Vegas, Los Angeles, Orange County Beaches and more are within day trip distance! This home offers the perfect blend of peaceful desert living, amazing stargazing, central location, and modern conveniences—making it an ideal place to call home!
Listing Agent
Phillip Georgiades Brokerage Email: phil@fedhomeloan.org License #01305290 Listed on: 11/08/2024
Home Details
Home Type
- Single Family
Year Built
- Built in 2024 | New Construction
Lot Details
- 0.64 Acre Lot
- Rural Setting
- Desert faces the front and back of the property
- Corner Lot
- Property is zoned RS-4
Parking
- 2 Car Attached Garage
Property Views
- Panoramic
- City Lights
- Bluff
- Mountain
- Desert
Home Design
- Entry on the 1st floor
Interior Spaces
- 1,620 Sq Ft Home
- 1-Story Property
- Formal Entry
- Great Room
- Family Room
- Living Room
Bedrooms and Bathrooms
- 3 Main Level Bedrooms
- Primary Bedroom Suite
- Walk-In Closet
- Jack-and-Jill Bathroom
- 2 Full Bathrooms
Laundry
- Laundry Room
- Washer and Gas Dryer Hookup
Pool
- Private Pool
Utilities
- Cooling Available
- Air Source Heat Pump
Listing and Financial Details
- Tax Tract Number 3187
- Assessor Parcel Number 0621022040000
Community Details
Overview
- No Home Owners Association
- Near a National Forest
- Military Land
- Mountainous Community
- Property is near a preserve or public land
Recreation
- Golf Course Community
- Park
- Hiking Trails
- Bike Trail
Map
Home Values in the Area
Average Home Value in this Area
Property History
| Date | Event | Price | Change | Sq Ft Price |
|---|---|---|---|---|
| 11/08/2024 11/08/24 | For Sale | $430,000 | -- | $265 / Sq Ft |
Source: California Regional Multiple Listing Service (CRMLS)
MLS Number: PTP2406885
- 72979 Valle Vista Rd
- 605 Indian Trail
- 73460 Indian Trail
- 72772 Nandina St
- 82539 Valle Vista Rd
- 0 Fremontia St Unit HD25125824
- 0 Fremontia St Unit TR24072881
- 3465 Condor Rd
- 0 Sunny Sands Dr Unit 219134401PS
- 0 Sunny Sands Dr Unit 219133279DA
- 1 Morongo Rd
- 5445 Morongo Rd
- 1000 Morongo Rd
- 0 07 Morongo Rd
- 0 Mesquite Springs Rd Unit 25560035
- 0 Mesquite Springs Rd Unit OC24224010
- 0 Mesquite Springs Rd Unit 219118364DA
- 0 Morongo Rd Unit HD25026402
- 0 Morongo Rd Unit SR25009621
- 0 Morongo Rd Unit CV24217506
- 71929 Indian Trail
- 73627 Raymond Way
- 73456 Friendy Ave
- 5476 Adobe Rd Unit B
- 5406 Morongo Rd
- 73482 Desert Trail Dr Unit 4
- 73482 Desert Trail Dr Unit 2
- 5564 Mariposa Ave
- 5459 Daisy Ave
- 5527 Baileya Ave
- 5527 Baileya Ave
- 5900 Desert Knoll Ave
- 5967 Bagley Ave Unit 2
- 5995 Bagley Ave Unit 7
- 73829 S Slope Dr
- 72248 Sunnyvale Dr
- 76253 Ramona Rd
- 6380 Yucca Ave
- 4000 Falcon St
- 6186 Chia Ave




