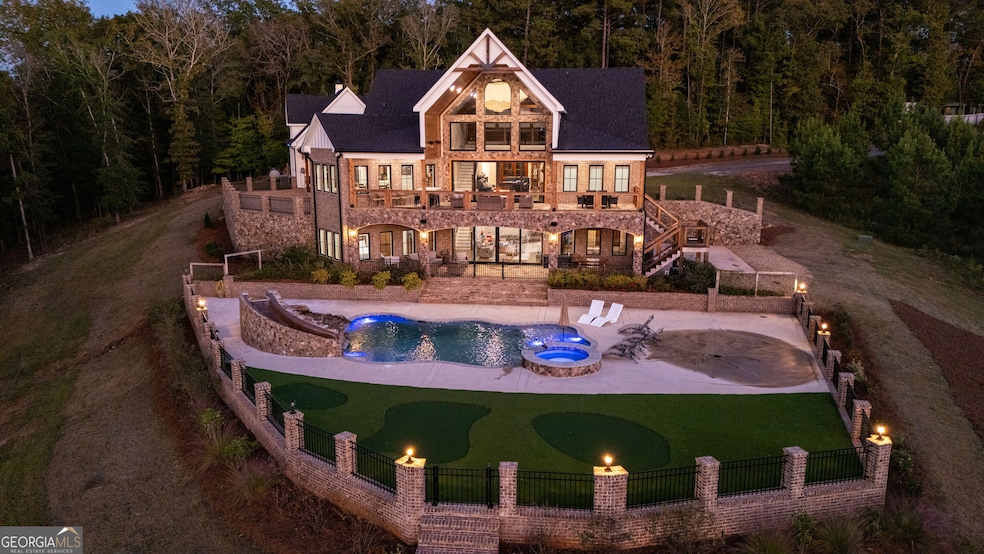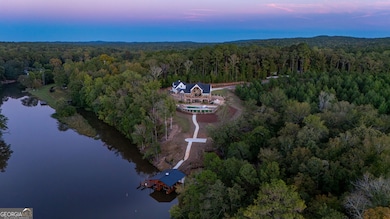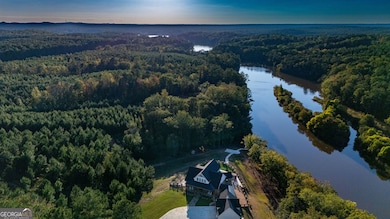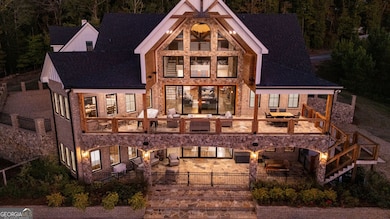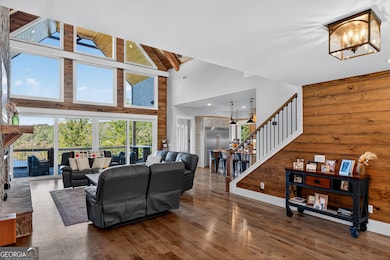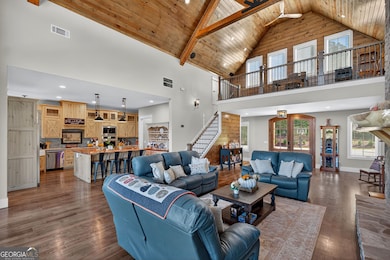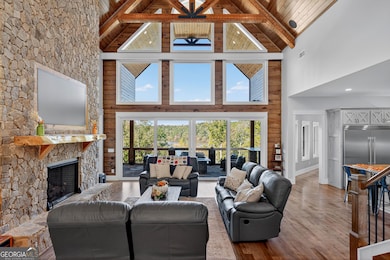0 Lick Skillet Rd Unit 25421569 Hamilton, GA 31811
Antioch NeighborhoodEstimated payment $16,871/month
Highlights
- Docks
- Spa
- RV Parking in Community
- New Mountain Hill Elementary School Rated A-
- RV Access or Parking
- Waterfront
About This Home
LAKE HARDING MASTERPIECE | UNMATCHED CRAFTSMANSHIP & WATERFRONT LUXURY Welcome to a property where artistry meets architecture and luxury meets lake life - an extraordinary Lake Harding estate that redefines Southern elegance and lakeside living. Perfectly positioned on 7.08 deeded acres at the mouth of Mountain Oak Creek, this custom-built retreat offers 4,328 heated square feet (studio apartment has an additional 785 sf heated above the garage) of pure perfection - every inch thoughtfully designed and constructed with over 90,000 pounds of hand-selected Tennessee stone. A Grand Entrance to Exceptional Living Step inside to soaring ceilings, rich hickory floors, and a 101/2-foot-wide stone fireplace that anchors the great room in warmth and grandeur. Expansive sliding glass doors open fully to bring the outdoors in, framing panoramic lake views and allowing soft breezes to flow through. The inset TV with surround sound and remote shade screens create the ultimate entertaining environment - equally stunning day or night. Enjoy a seamless blend of comfort and craftsmanship, from the live-edge cedar mantle to the stone-accented back deck with a gas firepit, bar area, and 98" outdoor TV - all designed for effortless hosting and relaxation. The custom kitchen is a true showpiece - boasting a 5'x7' hickory island with seating for four, quartzite countertops, farmhouse sink, commercial-grade Frigidaire refrigerator/freezer, Schott range with vent hood, built-in microwave, LG dishwasher, ice maker, and double built-in trash bins. A pass-through window connects to the dining room, while the walk-in pantry with barn doors, cedar shelving, and walls adds both function and beauty. Primary Suite Sanctuary The main-level owner's suite is a peaceful retreat, featuring quartzite countertops, double vanity, large walk-in closet, and a spa-inspired tiled shower. A loft-style office above provides inspiring lake views that stretch beyond what the eye can see. Lower Level Comfort & Function Downstairs, enjoy 10-foot ceilings, three spacious bedrooms, and two full baths - including a double-vanity suite and tub/shower combo bath. The flex room with laundry hookup, hickory floors, tile baths, wood ceilings, and a stone fireplace make this level ideal for guests or multi-generational living. Outdoor Entertainment The Upstairs patio overlooks the pool area and contains a large 98" TV that lets down, gas fire-pit, Quartzite bar area, and surround sound. The Downstairs, the outdoor entertainment continues with a fold-down TV, stone patio, and concrete steps leading to your private dock and a future-ready 16'x35' gazebo/fire pit area. Your Private Resort Awaits Step outside to discover your personal paradise - a fenced, custom in-ground granite saltwater pool with hot tub, stone slide, and waterfall feature surrounded by lush, irrigated landscaping. Add in the tanning ledge, splash pad, and outdoor shower, and every day feels like vacation. Stroll down to the 32'x27.5' timber-frame boathouse that includes a 16'x20' open deck, two covered HydroHoist boat lifts (fishing & pontoon), 2- HydroHoist jet ski lifts, and a 4'x12' storage room - all designed with impeccable craftsmanship and surrounded by serene lake views. Additional Highlights * Three-car detached garage with 785 SF studio apartment featuring quartzite countertops, stainless appliances, full bath, and hickory floors * Covered walkway with fenced courtyard * Tesla EV charging station * Generac Guardian 26kW whole-house propane generator * Navien on-demand propane water heater * Deep well & septic * WOW Internet backed up with Starlink * Cedar outdoor posts and full-yard irrigation system * Ample parking and private setting surrounded by nature.

Home Details
Home Type
- Single Family
Lot Details
- Waterfront
- Level Lot
Home Design
- Brick Exterior Construction
Interior Spaces
- Fireplace
- Water Views
Kitchen
- Breakfast Bar
- Walk-In Pantry
- Kitchen Island
- Farmhouse Sink
Bedrooms and Bathrooms
- 4 Bedrooms
Parking
- Detached Garage
- RV Access or Parking
Pool
- Spa
- Play Pool
Additional Features
- Docks
- Well
Community Details
- RV Parking in Community
- Electric Vehicle Charging Station
Map
Home Values in the Area
Average Home Value in this Area
Property History
| Date | Event | Price | List to Sale | Price per Sq Ft |
|---|---|---|---|---|
| 11/03/2025 11/03/25 | For Sale | $2,695,000 | -- | $624 / Sq Ft |
- 0 Lick Skillet Rd Unit 219228
- 0 Lick Skillet Rd Unit 10634753
- 39 Cove Hollow Rd
- 105 Lakeview Dr
- 333 Eastside Dr Unit 23
- 333 Eastside Dr Unit 24
- 333 Eastside Dr Unit 4
- 333 Eastside Dr Unit 60
- 333 Eastside Dr Unit 25
- 6142 Georgia 219
- 23 Edgewater Ct
- Hunter Plan at Steele Pond
- 0 Davis Rd Unit 23501828
- 0 Davis Rd Unit 10515754
- 0 Davis Rd
- 0 Davis Rd
- 1236 Martin Rd
- 21 Lookout Dr
- 340 Commodore Dr
- 695 Boat Club Rd
- 371 Mountain Hill Rd
- 4898 Ga Hwy 315
- 525 Lee Road 379
- 946 Elysium Dr
- 1701 Williams Ct
- 1058 Cedarbrook Dr
- 8121 Maudie Ln
- 8500 Franciscan Woods Dr
- 4 David Ct
- 1432 Stanley Dr
- 1448 Grove Park Dr
- 1700 Fountain Ct
- 2100 Old Guard Rd
- 6890 River Rd
- 3071 Williams Rd
- 8272 Dream Boat Dr
- 7728 Aurora Dr
- 7738 Fortson Rd
- 6700 River Rd
- 6750 River Rd
