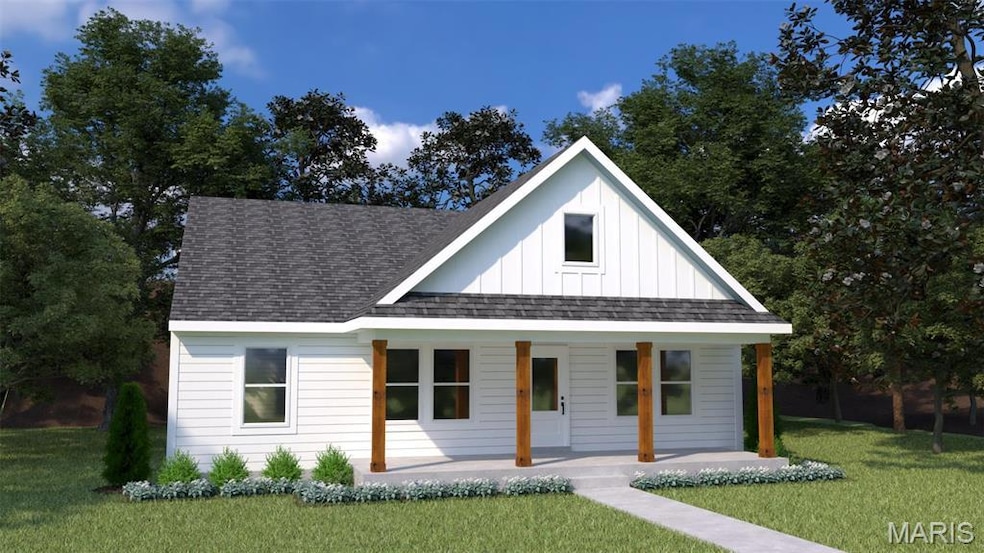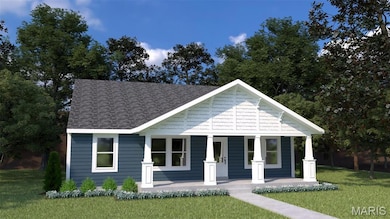0 Linden (New Town) Unit MIS25029639 Saint Charles, MO 63301
New Town NeighborhoodEstimated payment $2,939/month
Total Views
32,484
3
Beds
2
Baths
1,570
Sq Ft
$290
Price per Sq Ft
Highlights
- New Construction
- Waterfront
- Community Lake
- Orchard Farm Elementary School Rated A
- Open Floorplan
- Vaulted Ceiling
About This Home
This home is located at 0 Linden (New Town) Unit MIS25029639, Saint Charles, MO 63301 and is currently priced at $455,900, approximately $290 per square foot. 0 Linden (New Town) Unit MIS25029639 is a home located in St. Charles County with nearby schools including Discovery Elementary School, Orchard Farm Elementary School, and Orchard Farm Middle School.
Home Details
Home Type
- Single Family
Lot Details
- Waterfront
- Level Lot
HOA Fees
- $75 Monthly HOA Fees
Parking
- 2 Car Attached Garage
Home Design
- New Construction
- Home to be built
- Ranch Style House
- Vinyl Siding
Interior Spaces
- 1,570 Sq Ft Home
- Open Floorplan
- Vaulted Ceiling
- Insulated Windows
- Tilt-In Windows
- Sliding Doors
- Panel Doors
- Great Room
- Breakfast Room
- Combination Kitchen and Dining Room
- Fire and Smoke Detector
Kitchen
- Walk-In Pantry
- Electric Oven
- Electric Range
- Microwave
- Dishwasher
- Stainless Steel Appliances
- Disposal
Flooring
- Carpet
- Vinyl
Bedrooms and Bathrooms
- 3 Bedrooms
- Walk-In Closet
- 2 Full Bathrooms
Basement
- Basement Fills Entire Space Under The House
- Basement Ceilings are 8 Feet High
- Sump Pump
- Basement Window Egress
Schools
- Orchard Farm Elem. Elementary School
- Orchard Farm Middle School
- Orchard Farm Sr. High School
Utilities
- Central Air
- Heating System Uses Natural Gas
- Gas Water Heater
Listing and Financial Details
- Home warranty included in the sale of the property
- Assessor Parcel Number 26-3102236
Community Details
Overview
- Association fees include ground maintenance, common area maintenance, pool
- New Town HOA
- Built by Houston Homes
- Community Lake
Amenities
- Common Area
Recreation
- Community Pool
- Park
Map
Create a Home Valuation Report for This Property
The Home Valuation Report is an in-depth analysis detailing your home's value as well as a comparison with similar homes in the area
Home Values in the Area
Average Home Value in this Area
Property History
| Date | Event | Price | List to Sale | Price per Sq Ft |
|---|---|---|---|---|
| 05/14/2025 05/14/25 | For Sale | $455,900 | -- | $290 / Sq Ft |
Source: MARIS MLS
Source: MARIS MLS
MLS Number: MIS25029639
Nearby Homes
- 0 Arden 4 Br (New Town) Unit MIS24067816
- 0 Arden 3 Br (New Town) Unit MIS24066978
- 0 Hawthorn (New Town) Unit MIS25029345
- 0 Mulberry (New Town) Unit MIS25022470
- 0 Elderberry (New Town) Unit MAR25022101
- 0 Magnolia (New Town) Unit MAR25029306
- 177 Arpent Alley
- Mulberry Plan at The New Town at St. Charles - The New Town
- The New Town Magnolia Plan at The New Town at St. Charles - The New Town
- Arden - 4 Bedroom Plan at The New Town at St. Charles - The New Town
- The New Town Hawthorn Plan at The New Town at St. Charles - The New Town
- Elderberry Plan at The New Town at St. Charles - The New Town
- 237 Arpent Alley
- The New Town Linden Plan at The New Town at St. Charles - The New Town
- Arden - 3 Bedroom Plan at The New Town at St. Charles - The New Town
- 225 E Arpent Way
- 237 E Arpent Way
- 241 E Arpent Way
- 5010 Becks Landing Ln
- 5018 Becks Landing Ln
- 3256 Domain St
- 3301 N Mester St
- 3301 Domain St
- 3312 Civic Green Dr
- 3000 Pirogue St
- 3305 Stowe Landing
- 3265 Simeon Bunker St
- 3141 Timberlodge Landing
- 3105 Timberlodge Landing
- 5020 Freehold Rock Dr
- 332 Crestfield Ct
- 3105 Hawk Dr
- 121 Cole Blvd
- 2214 N Benton Ave
- 1005 Hawthorn Ave
- 1019 Vine St Unit 1021
- 1600 N 2nd St
- 900 Parkcrest Dr
- 709 N 7th St
- 800 N 4th St


