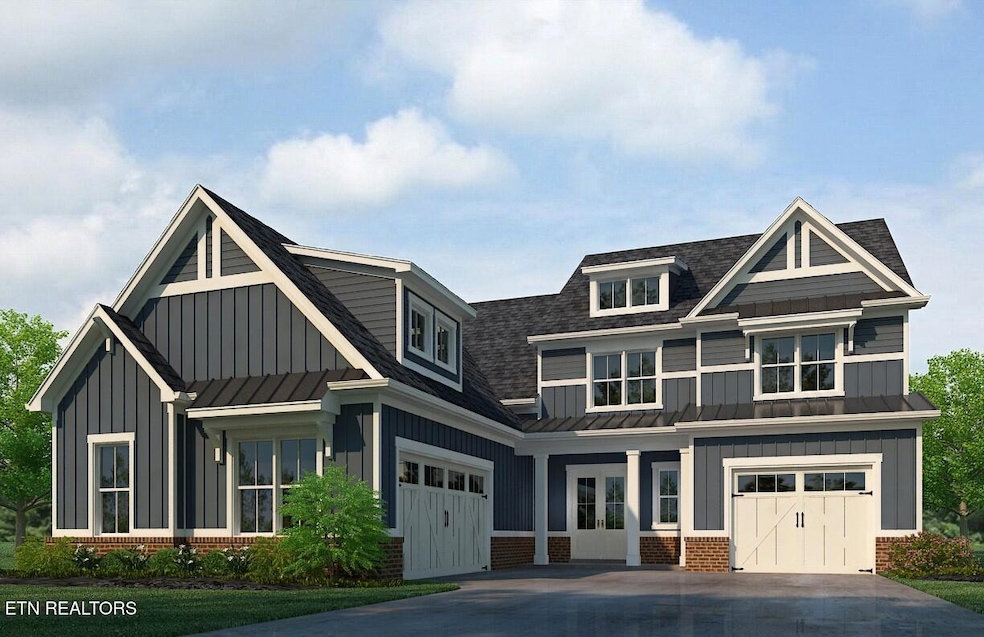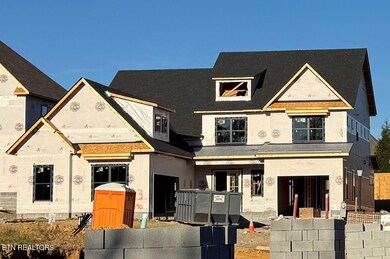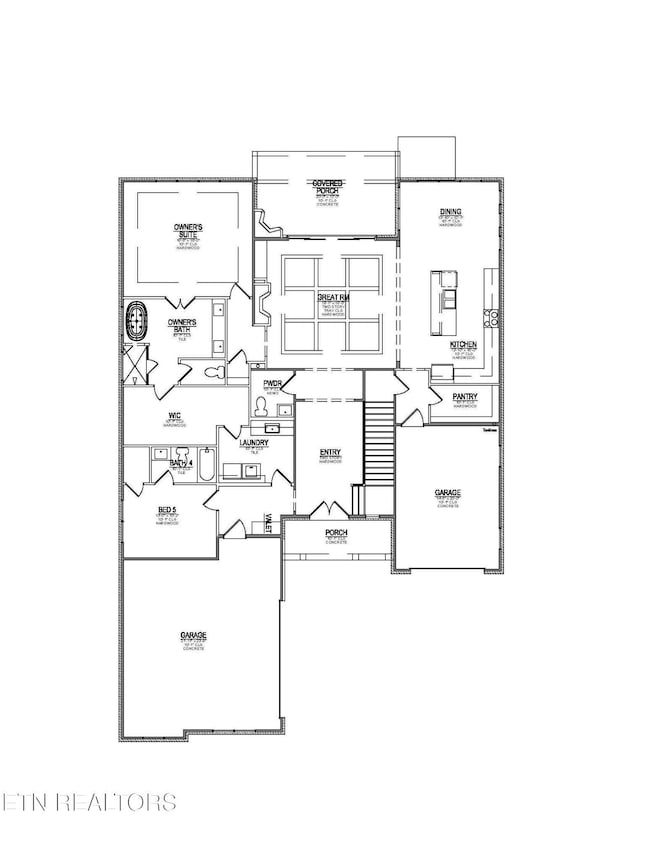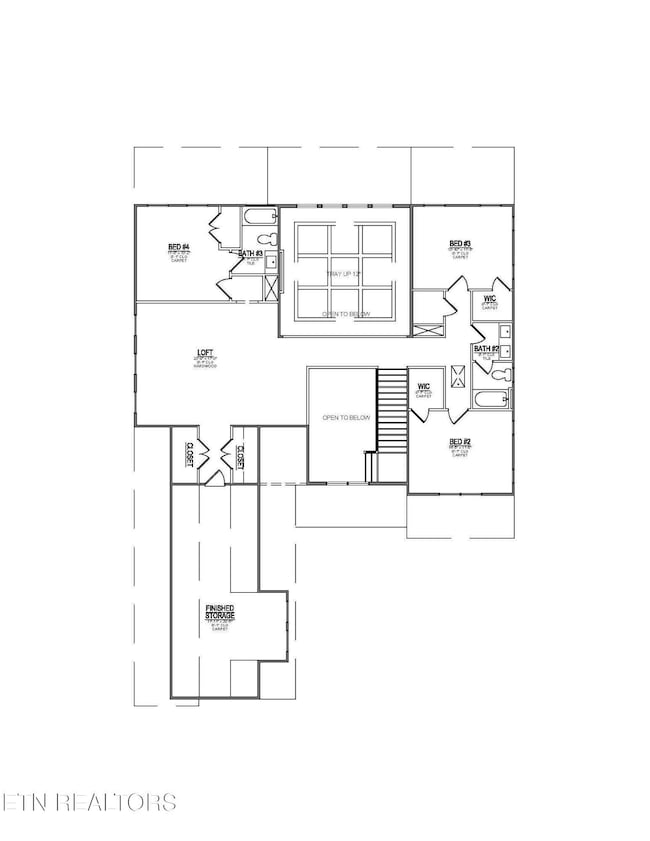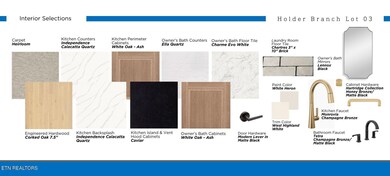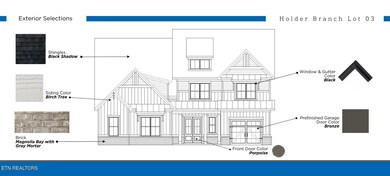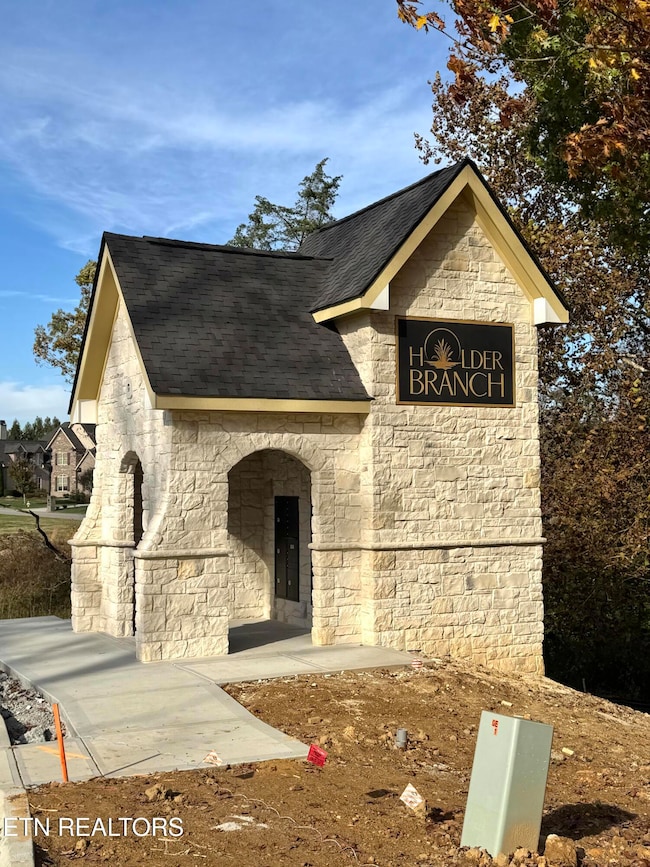0 Ln Unit 1322362 Knoxville, TN 37922
Concord NeighborhoodEstimated payment $9,179/month
Highlights
- Craftsman Architecture
- Landscaped Professionally
- Recreation Room
- Northshore Elementary School Rated A-
- Countryside Views
- Cathedral Ceiling
About This Home
UNDER CONTRUCTION! EXCLUSIVE 17-LOT LUXURY HOME COMMUNITY IN NORTHSHORE/CHOTO AREA! Welcome to the brand new Creekside Farmhouse floor plan, featuring a elegant 2-story entryway/foyer and a grand 2-story Great Room with a coffered 20 foot high ceiling! This home has it all, with the Primary Bedroom Suite on the main level, along with a second main level bedroom suite - perfect for guests. As you enter though the covered front porch, with double French doors, you will notice 10-foot ceilings on the main level, with a very large 2-story foyer that opens to the massive 2-story Great Room. The kitchen and large Dining Space continue this open concept - with a large center island, cabinets to the ceiling, quartz countertops, upgraded appliances, gas cooktop, cabinet-built vent hood, and an extra large pantry. All of these large spaces make this home ideal for entertaining! Upstairs there are 3 additional bedrooms, two baths, a large bonus room/loft, and a finished walk-in storage room with two large closets - this room could function as a second Rec Room, office/study, or even a 6th Bedroom! This home has a board/batten fiber cement Farmhouse front, brick and hardy plank exterior sides, with a 2-car/1-car split garage. The beautiful rear covered porch has a tongue/groove stained wood ceiling with an outdoor fireplace! All sod yard with a very nice sized back yard, with irrigation, ground lighting, and beautiful landscaping - this home will have a beautiful glow at night! Additional extras include - abundant hardwood floors, built-in bookshelf in the Great Room, cathedral and trey ceilings, large crown molding/trim, smooth ceilings, solid core doors on both floors, amazing high-end lighting, tankless hot water heater, iron baluster stair railings and catwalk overlook, and much more! Holder Branch is a short drive to restaurants, shops, parks, and the lake! Don't miss this rare opportunity to live in one of Knoxville's premier new communities!
Home Details
Home Type
- Single Family
Year Built
- Built in 2025 | Under Construction
Lot Details
- 0.26 Acre Lot
- Landscaped Professionally
- Level Lot
- Rain Sensor Irrigation System
HOA Fees
- $150 Monthly HOA Fees
Parking
- 3 Car Attached Garage
- Parking Available
- Side Facing Garage
- Garage Door Opener
Property Views
- Countryside Views
- Forest Views
Home Design
- Craftsman Architecture
- Traditional Architecture
- Brick Exterior Construction
- Block Foundation
- Frame Construction
- Wood Siding
Interior Spaces
- 4,115 Sq Ft Home
- Wired For Data
- Crown Molding
- Tray Ceiling
- Cathedral Ceiling
- Ceiling Fan
- 2 Fireplaces
- Self Contained Fireplace Unit Or Insert
- Gas Log Fireplace
- Vinyl Clad Windows
- Great Room
- Breakfast Room
- Home Office
- Recreation Room
- Bonus Room
- Storage
Kitchen
- Eat-In Kitchen
- Breakfast Bar
- Self-Cleaning Oven
- Gas Cooktop
- Microwave
- Dishwasher
- Kitchen Island
- Disposal
Flooring
- Wood
- Carpet
- Tile
Bedrooms and Bathrooms
- 5 Bedrooms
- Primary Bedroom on Main
- Walk-In Closet
- Walk-in Shower
Laundry
- Laundry Room
- Washer and Dryer Hookup
Home Security
- Alarm System
- Fire and Smoke Detector
Outdoor Features
- Covered Patio or Porch
Schools
- Northshore Elementary School
- Bearden Middle School
- Bearden High School
Utilities
- Forced Air Zoned Heating and Cooling System
- Tankless Water Heater
Community Details
- Association fees include trash, some amenities
- Holder Branch Subdivision
- Mandatory home owners association
Listing and Financial Details
- Assessor Parcel Number 162MG003
Map
Home Values in the Area
Average Home Value in this Area
Property History
| Date | Event | Price | List to Sale | Price per Sq Ft |
|---|---|---|---|---|
| 11/19/2025 11/19/25 | For Sale | $1,439,900 | -- | $350 / Sq Ft |
Source: East Tennessee REALTORS® MLS
MLS Number: 1322362
- 0 Lot 01 Pipers Run Ln Unit 1320941
- 0 Lot 02 Pipers Run Ln Unit 1320949
- 0 Lot 15 Pipers Run Ln Unit 1317913
- 0 Lot 11 Holder Branch Unit 1313576
- 0 Ln Unit 1319617
- 1635 Yachtsman Way
- 1623 Yachtsman Way
- 1607 Yachtsman Way
- 12631 Barnstable Ln Unit 2
- 12509 Coral Reef Cir
- 12206 S Northshore Dr
- 2044 Wooded Mountain Ln
- 1422 Stone Tower Dr
- 2071 Wooded Mountain Ln
- 1826 Shadyside Ln
- 1118 Front Royal Ln
- 1823 Shadyside Ln
- 12617 Weatherstone Dr
- 12611 Weatherstone Dr
- 1824 Glen Shady Blvd
- 218 Baltusrol Rd
- 200 Brooklawn St
- 172 Goldheart Rd
- 13120 Royal Palm Way
- 12730 Duckfoot Ln
- 924 Ashley Michelle Ct
- 1610 Polte Ln
- 437 Chapel Grove Ln
- 10916 Parkgate Ln
- 10724 Prince Albert Way
- 10725 Prince Albert Way Unit 4
- 9634 Snowy Cliff Ln
- 9634 Snowy Clf Ln
- 9533 Snowy Cliff Ln
- 12134 Evergreen Terrace Ln
- 10865 Parkside Dr
- 1971 Willow Loop Way
- 200 Lovell Heights Rd Unit 3
- 103 Lansdowne Dr
- 10428 Victoria Dr
