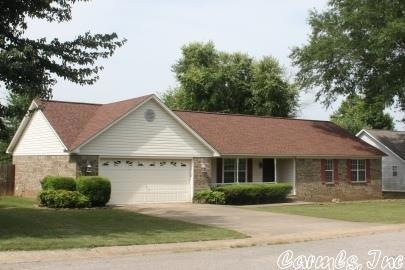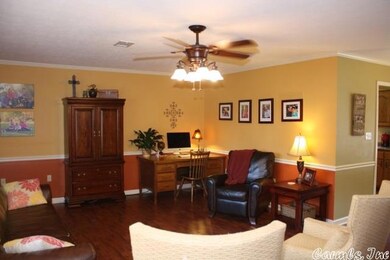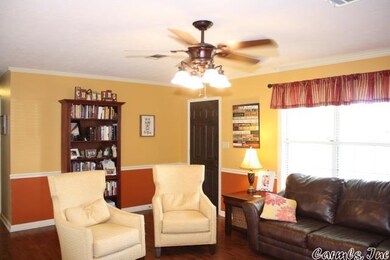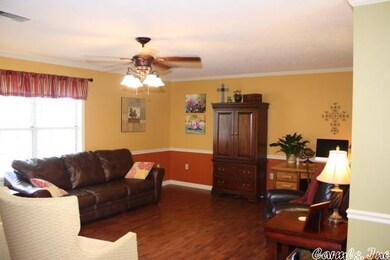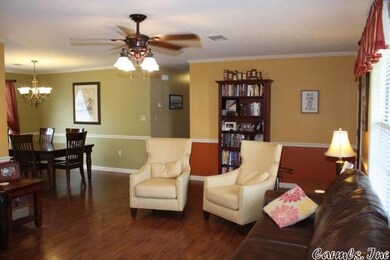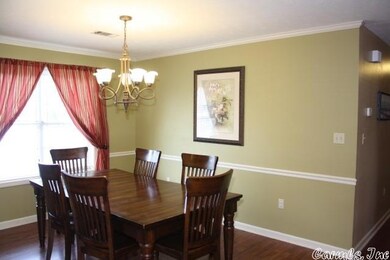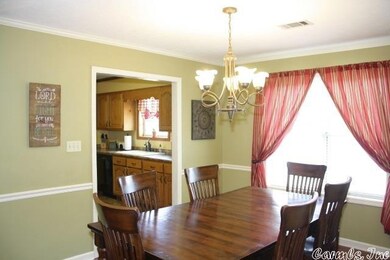
0 Lori Cir Searcy, AR 72143
Estimated Value: $197,000 - $220,000
Highlights
- Traditional Architecture
- Walk-In Closet
- Laundry Room
- Westside Elementary School Rated A-
- Patio
- 4-minute walk to Riverside Park
About This Home
As of September 2017Well maintained all electric 3 Bedroom - 2 Bath home with 1,675 sf. in Colony West Subdivision. Open Living & dining room floor plan with hardwood laminate floors. Warm colored paint scheme throughout. Large master bedroom & bath with built-in dressing table. Over-sized laundry room with pantry closet and there’s still room to add an entryway storage “cubbie” shelves. 2 car garage with additional storage space in the front. Privacy fenced backyard with patio for outdoor entertaining space.
Last Agent to Sell the Property
Kathi Merritt
RE/MAX Advantage Listed on: 07/27/2017

Last Buyer's Agent
Kathi Merritt
RE/MAX Advantage Listed on: 07/27/2017

Home Details
Home Type
- Single Family
Est. Annual Taxes
- $932
Year Built
- Built in 1986
Lot Details
- 88 Sq Ft Lot
- Wood Fence
- Level Lot
Home Design
- Traditional Architecture
- Brick Exterior Construction
- Slab Foundation
- Architectural Shingle Roof
- Ridge Vents on the Roof
Interior Spaces
- 1,528 Sq Ft Home
- 1-Story Property
- Insulated Windows
- Insulated Doors
- Combination Dining and Living Room
- Attic Floors
Kitchen
- Stove
- Range
- Plumbed For Ice Maker
- Dishwasher
Flooring
- Carpet
- Laminate
- Tile
Bedrooms and Bathrooms
- 3 Bedrooms
- Walk-In Closet
- 2 Full Bathrooms
Laundry
- Laundry Room
- Washer Hookup
Parking
- 2 Car Garage
- Automatic Garage Door Opener
Outdoor Features
- Patio
Schools
- Westside Elementary School
- Southwest Middle School
- Searcy High School
Utilities
- Central Heating and Cooling System
- Heat Pump System
- Electric Water Heater
Listing and Financial Details
- Assessor Parcel Number 016-01108-134
Ownership History
Purchase Details
Home Financials for this Owner
Home Financials are based on the most recent Mortgage that was taken out on this home.Purchase Details
Home Financials for this Owner
Home Financials are based on the most recent Mortgage that was taken out on this home.Purchase Details
Home Financials for this Owner
Home Financials are based on the most recent Mortgage that was taken out on this home.Purchase Details
Home Financials for this Owner
Home Financials are based on the most recent Mortgage that was taken out on this home.Purchase Details
Purchase Details
Purchase Details
Purchase Details
Similar Homes in Searcy, AR
Home Values in the Area
Average Home Value in this Area
Purchase History
| Date | Buyer | Sale Price | Title Company |
|---|---|---|---|
| Kaczanowski Cody A | $132,500 | White County Title Company | |
| Swindle Kevin O | -- | None Available | |
| Channing Robert | $105,000 | None Available | |
| Copen Daid G | -- | Stacy White County Title Com | |
| Hickmon David A | $65,000 | -- | |
| Hickmon William A | $61,000 | -- | |
| Webb Jerry N | $8,500 | -- | |
| Davis Billy | -- | -- |
Mortgage History
| Date | Status | Borrower | Loan Amount |
|---|---|---|---|
| Open | Kaczanowski Cody A | $41,000 | |
| Closed | Kaczanowski Sierra M | $17,750 | |
| Open | Kaczanowski Cody A | $133,838 | |
| Previous Owner | Channing Robert | $8,273 | |
| Previous Owner | Channing Robert | $107,142 | |
| Previous Owner | Hickmon David A | $47,150 |
Property History
| Date | Event | Price | Change | Sq Ft Price |
|---|---|---|---|---|
| 09/15/2017 09/15/17 | Sold | $132,500 | -1.8% | $87 / Sq Ft |
| 07/28/2017 07/28/17 | Pending | -- | -- | -- |
| 07/27/2017 07/27/17 | For Sale | $134,900 | -- | $88 / Sq Ft |
Tax History Compared to Growth
Tax History
| Year | Tax Paid | Tax Assessment Tax Assessment Total Assessment is a certain percentage of the fair market value that is determined by local assessors to be the total taxable value of land and additions on the property. | Land | Improvement |
|---|---|---|---|---|
| 2024 | $1,068 | $26,300 | $3,600 | $22,700 |
| 2023 | $643 | $26,300 | $3,600 | $22,700 |
| 2022 | $650 | $26,300 | $3,600 | $22,700 |
| 2021 | $603 | $26,300 | $3,600 | $22,700 |
| 2020 | $557 | $22,950 | $5,200 | $17,750 |
| 2019 | $557 | $22,950 | $5,200 | $17,750 |
| 2018 | $582 | $22,950 | $5,200 | $17,750 |
| 2017 | $932 | $22,950 | $5,200 | $17,750 |
| 2016 | $932 | $22,950 | $5,200 | $17,750 |
| 2015 | $912 | $22,460 | $4,650 | $17,810 |
| 2014 | -- | $22,460 | $4,650 | $17,810 |
Agents Affiliated with this Home
-

Seller's Agent in 2017
Kathi Merritt
RE/MAX
(501) 230-1933
Map
Source: Cooperative Arkansas REALTORS® MLS
MLS Number: 17022754
APN: 016-01108-134
- 301 Jennifer Ln
- 305 Crain Dr
- 306 Country Squire Ln
- 7 Sherwood Loop
- 0 W Beebe Capps Expy Unit 22023380
- 2415 Audley Bolton Dr
- 408 Crain Dr
- 412 Country Squire Ln
- 2405 Audley Bolton Dr
- 423 E Palmer Ct
- 6 Palmer Ct
- 2309 Normandy
- 300 N Sawmill Rd
- 511 Samuel Loyce Dr
- 505 Wycliffe Dr
- 7 Samantha Cir
- 604 Samuel Loyce Dr
- 614 Adamson Dr
- 2310 Orleans Place
- 2413 Brittany Ln
