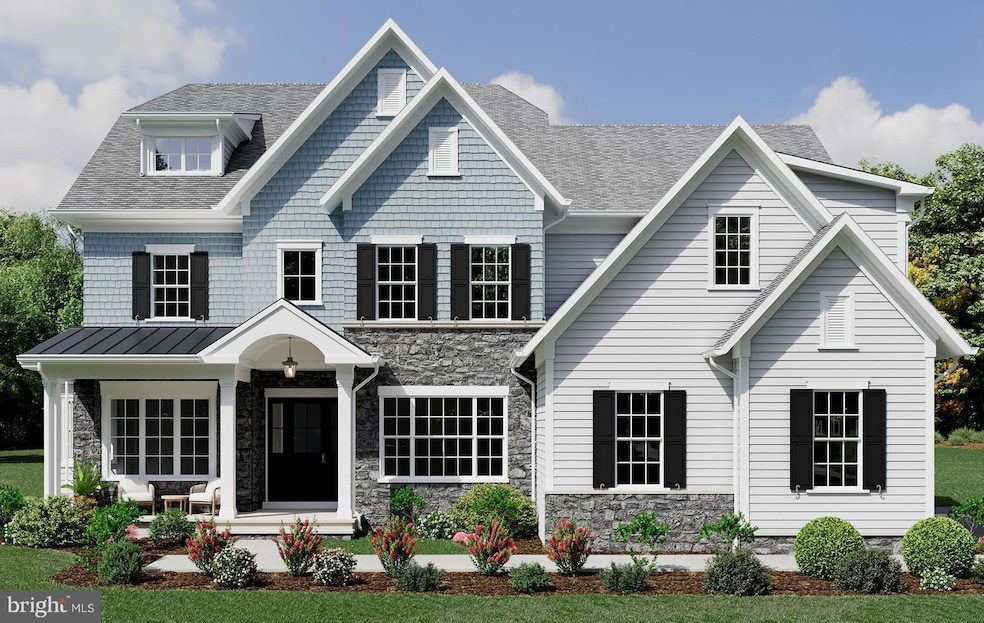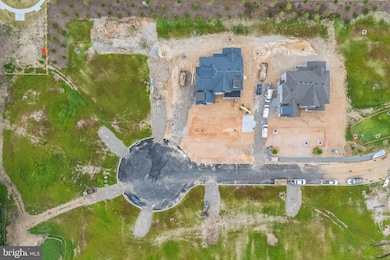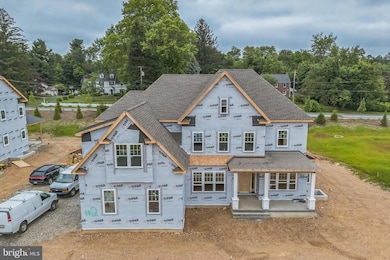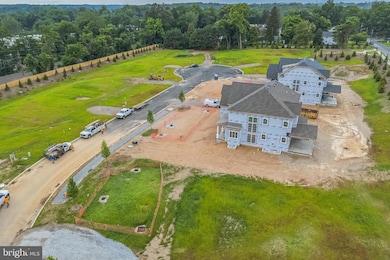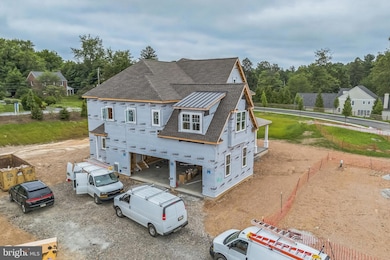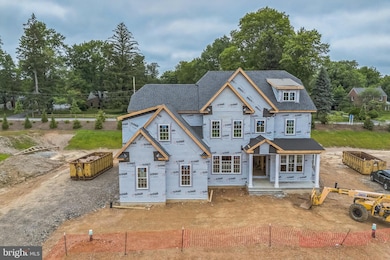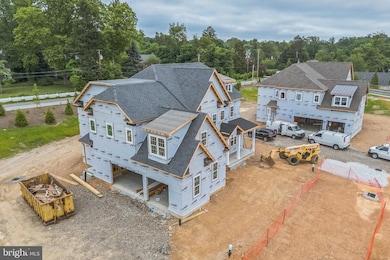
Estimated payment $14,665/month
Highlights
- New Construction
- Traditional Architecture
- 3 Car Attached Garage
- Tredyffrin-Easttown Middle School Rated A+
- 1 Fireplace
- Central Heating and Cooling System
About This Home
Quick Delivery! The Atlee model in Rose Glenn, Bentley Homes’ newest 10 estate-home luxury community in Devon, offers approximately 4,346 square feet of refined living space on a generous 1⁄2-acre homesite, ideally situated on a private cul-de-sac.
This thoughtfully designed residence features a 10-foot foundation, daylight windows under the great room, and a covered rear porch that invites indoor-outdoor living year-round. The upgraded front elevation enhances the home's stately curb appeal, while the spacious interior blends classic architecture with modern functionality.
A highlight of the Atlee’s layout is the inclusion of a butler’s pantry, perfectly positioned between the formal dining room and kitchen—providing additional prep space, storage, and a seamless flow for entertaining. A well-appointed mudroom just off the garage offers built-in storage options and an organized entry point for everyday living.
The home also features a spacious 3-car garage, ideal for multiple vehicles, storage, or even a workshop area—balancing convenience and flexibility.
With expansive living areas, a bright and open kitchen, and private retreats throughout, the Atlee model is designed for both grand gatherings and quiet moments. Each detail reflects Bentley Homes’ 50+ year tradition of quality craftsmanship and timeless Main Line style.
Located in the award-winning Tredyffrin-Easttown School District, Rose Glenn offers a rare opportunity for new construction in a premier Devon location, just minutes from fine dining, boutique shopping, and major commuter routes.
Estimated Fall 2025 delivery this home is perfectly timed to enjoy the holidays in your brand-new home.
For more information on Bentley Homes opportunities in Rose Glenn beyond call for more details. **GPS 228 Highland Ave. Devon, PA 19333**
Co-Listing Agent
Nicole Rymer
Long & Foster Real Estate, Inc. License #RS373021
Open House Schedule
-
Friday, August 22, 202512:00 to 5:00 pm8/22/2025 12:00:00 PM +00:008/22/2025 5:00:00 PM +00:00Add to Calendar
-
Saturday, August 23, 202512:00 to 5:00 pm8/23/2025 12:00:00 PM +00:008/23/2025 5:00:00 PM +00:00Add to Calendar
Home Details
Home Type
- Single Family
Est. Annual Taxes
- $2,025
Year Built
- Built in 2025 | New Construction
Lot Details
- 0.5 Acre Lot
- Property is in excellent condition
HOA Fees
- $292 Monthly HOA Fees
Parking
- 3 Car Attached Garage
- Garage Door Opener
- Driveway
Home Design
- Traditional Architecture
- Aluminum Siding
- Stone Siding
- Concrete Perimeter Foundation
Interior Spaces
- 4,346 Sq Ft Home
- Property has 2 Levels
- 1 Fireplace
- Basement Fills Entire Space Under The House
Bedrooms and Bathrooms
- 4 Bedrooms
Utilities
- Central Heating and Cooling System
- Cooling System Utilizes Natural Gas
- Natural Gas Water Heater
Community Details
- Built by Bentley Homes
Listing and Financial Details
- Tax Lot 0254
- Assessor Parcel Number 55-02H-0254
Map
Home Values in the Area
Average Home Value in this Area
Property History
| Date | Event | Price | Change | Sq Ft Price |
|---|---|---|---|---|
| 08/08/2025 08/08/25 | Price Changed | $2,606,898 | +2.5% | $600 / Sq Ft |
| 07/01/2025 07/01/25 | For Sale | $2,544,372 | -- | $585 / Sq Ft |
Similar Homes in Devon, PA
Source: Bright MLS
MLS Number: PACT2102912
- Lot 6 Rose Glenn
- Lot 8 Rose Glenn
- 302 Old Lancaster Rd
- Lot 4 Rose Glenn
- 332 Old Lancaster Rd
- 337 Old Lancaster Rd
- 328 W Conestoga Rd
- 429 Conestoga Rd
- 553 Woodside Ave
- 125 Bartholomew Rd
- 404 Dorset Rd
- 2 Sugartown Rd
- 2 Dezac
- 3 L Fleur
- 3 Dezac Unit 3
- 505 Delancy Cir
- 222 Hunters Ln
- 1 Lfleur Unit 1
- 67 Central Ave
- 406 Brighton Cir
- 42 N Waterloo Rd Unit 40
- 220 Dorset Rd
- 64 Grove
- 601 Lancaster Ave
- 300 Avon Rd
- 48 Knox Ave
- 317 Waterloo Ave
- 60 Central Ave Unit C
- 332 E Conestoga Rd
- 334 E Conestoga Rd
- 432 Strafford Ave
- 60 Pugh Rd
- 909 Old Lancaster Rd
- 875 Old State Rd
- 135 Sugartown Rd Unit 2B
- 421 Morris Rd
- 420 Morris Rd
- 27 Manchester Ct
- 18 Clover Ln
- 350 Morris Rd Unit 2
