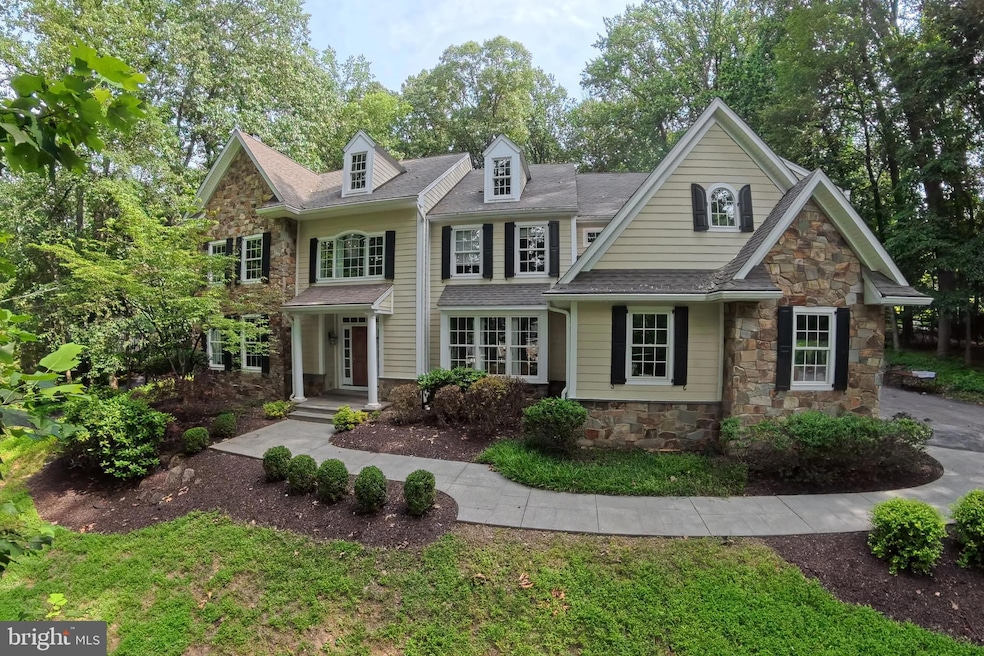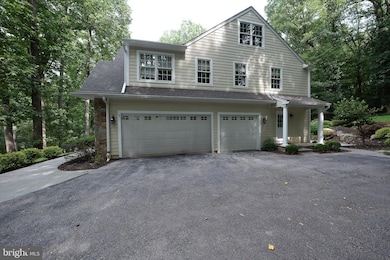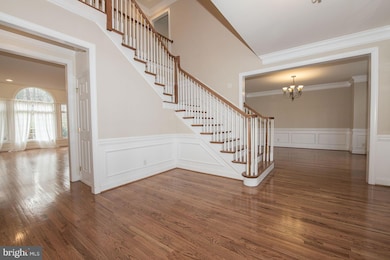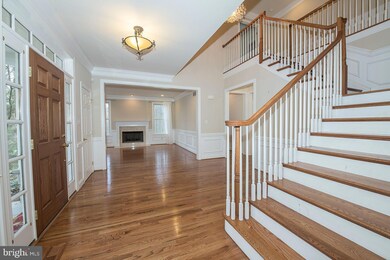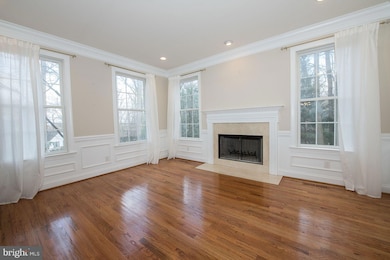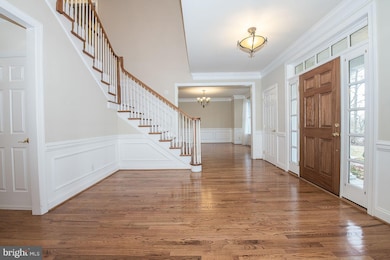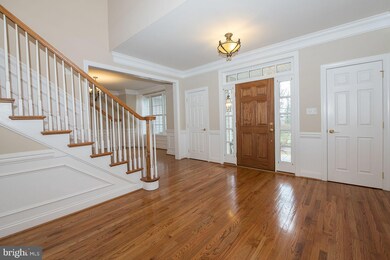Highlights
- Very Popular Property
- Traditional Architecture
- No HOA
- New Eagle Elementary School Rated A+
- 2 Fireplaces
- 3 Car Attached Garage
About This Home
This custom built center hall colonial is located on a large wood lot, the location is convenient to everything and is in the top rated Tredyffrin Easttown School District. The open floor plan features large Rooms and high ceilings, Two story entrance Foyer, Living Room with fireplace to the left and formal Dining Room to the right. Straight thru to Family Room with gas fireplace, custom-built ins and palladium window offers amazing views of the property and opens to the Breakfast Room and Kitchen with professional appliances, Island and granite counter tops. Office and Half Bath are adjacent to the Family Room. Mudroom with second Half Bath lead to attached 3 Car Garage. Back staircase off Kitchen to second floor. Master Suite with huge walk in closet and Sitting Room, 4 additional Bedrooms and 2 Full Baths complete the second floor. Walk up 3rd Floor Bonus Family Room.
Home Details
Home Type
- Single Family
Est. Annual Taxes
- $15,217
Year Built
- Built in 2006
Lot Details
- 1 Acre Lot
Parking
- 3 Car Attached Garage
- Side Facing Garage
- Driveway
Home Design
- Traditional Architecture
- Frame Construction
- Stone Siding
- Concrete Perimeter Foundation
Interior Spaces
- 5,084 Sq Ft Home
- Property has 2 Levels
- 2 Fireplaces
- Basement Fills Entire Space Under The House
- Laundry on main level
Bedrooms and Bathrooms
- 5 Bedrooms
Utilities
- Forced Air Heating and Cooling System
- Natural Gas Water Heater
Listing and Financial Details
- Residential Lease
- Security Deposit $7,500
- No Smoking Allowed
- 12-Month Min and 24-Month Max Lease Term
- Available 8/1/25
- Assessor Parcel Number 43-05R-0005
Community Details
Overview
- No Home Owners Association
- Built by Nato & Norcini
- Avonwood Subdivision
Pet Policy
- No Pets Allowed
Map
Source: Bright MLS
MLS Number: PACT2104012
APN: 43-05R-0005.0000
- 100 Pugh Rd
- 727 N Valley Forge Rd
- 758 N Valley Forge Rd
- 661 Timber Ln
- 223 Country Gate Rd
- 580 Gregory Ln
- 505 Delancy Cir
- 586 Berwyn Baptist Rd
- 367 Old Forge Crossing Unit 367
- 290 Old Forge Crossing Unit 290
- 432 Old Forge Crossing
- 322 Old Forge Crossing
- 212 Old Forge Crossing Unit 212
- 371 Old Forge Crossing
- 482 Old Forge Crossing Unit 482
- 3 Dezac Unit 3
- 170, 200, 220 Old State Rd
- 387 Devonshire Rd
- 406 Devon State Rd
- 864 Monteith Dr
- 379 Old Forge Crossing Unit 379
- 339 Old Forge Crossing Unit 339
- 132 Old Forge Crossing
- 132 W Conestoga Rd
- 400 W Swedesford Rd
- 305 Headhouse Ct Unit 305
- 42 N Waterloo Rd Unit 40
- 601 Lancaster Ave
- 64 Grove
- 48 Knox Ave
- 332 E Conestoga Rd
- 300 Avon Rd
- 334 E Conestoga Rd
- 33 Central Ave
- 711 W Lancaster Ave Unit C
- 432 Strafford Ave
- 60 Central Ave Unit C
- 909 Old Lancaster Rd
- 71 Amity Dr
- 703 Cheswold Ct Unit 703
