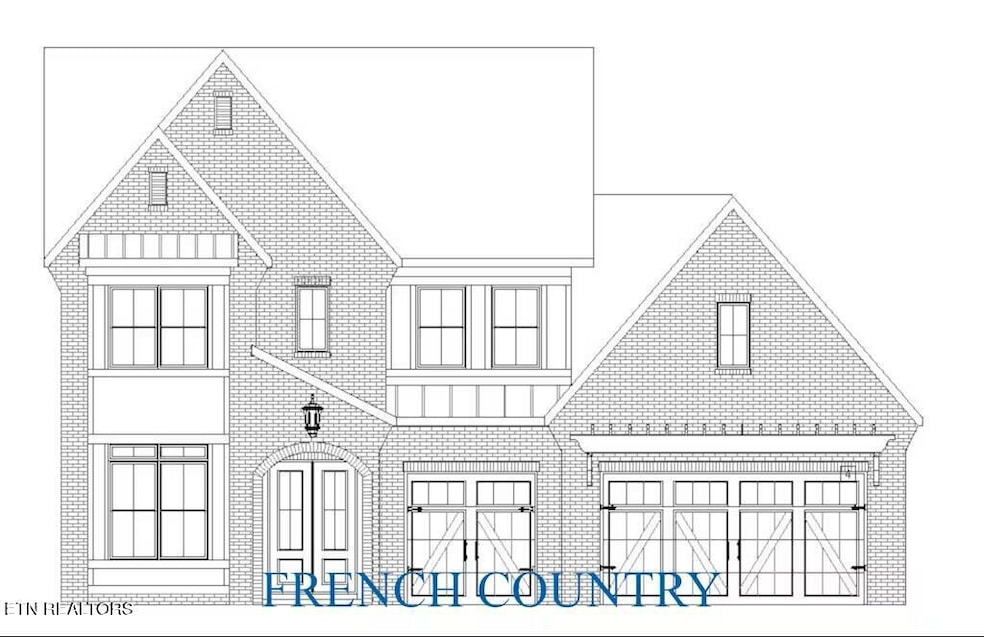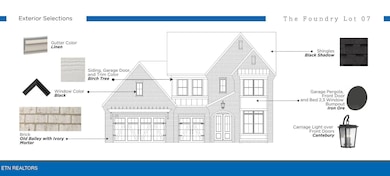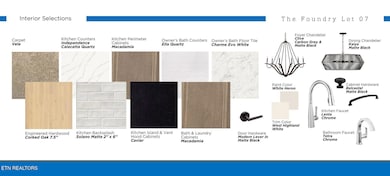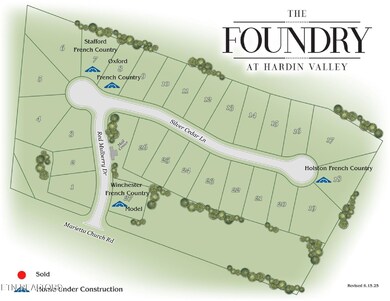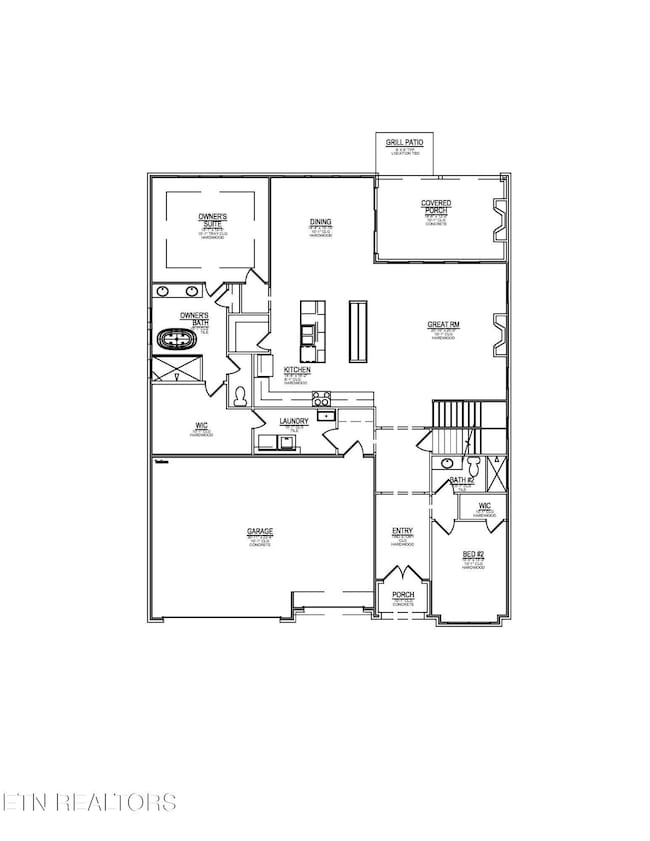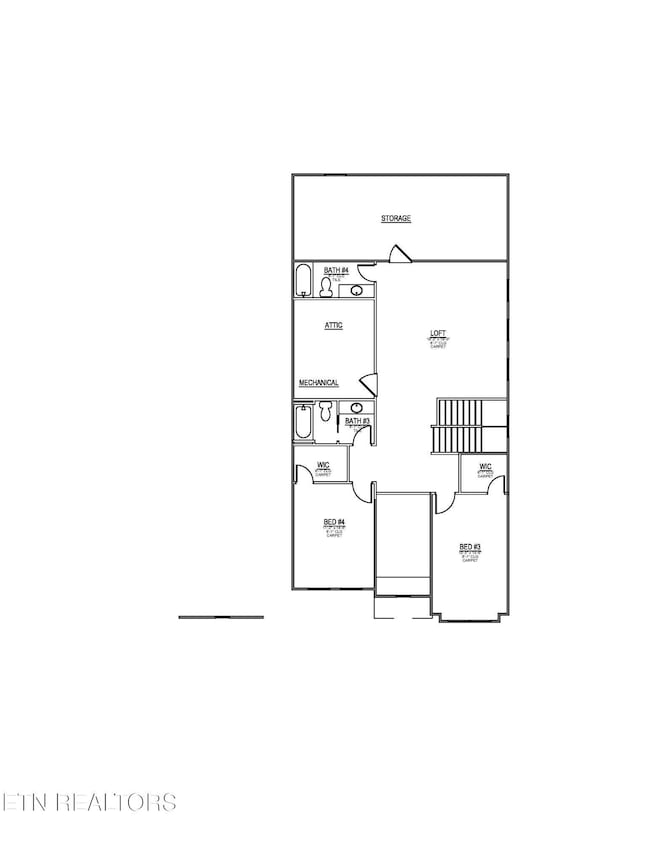0 Lot 7 Silver Cedar Ln Knoxville, TN 37932
Hardin Valley NeighborhoodEstimated payment $6,405/month
Highlights
- Landscaped Professionally
- Freestanding Bathtub
- Main Floor Primary Bedroom
- Hardin Valley Elementary School Rated A-
- Wood Flooring
- 2 Fireplaces
About This Home
The Foundry at Hardin Valley.... Hardin Valley's newest, upscale, quaint community, with only 27 homesites, features six new floor plans. The Stafford comes complete with a 2-story foyer, main-level owner's suite, 3-car garage, AND 10' ceilings on the first floor. The spacious great room is ideal for entertaining and seamlessly connects to a beautiful kitchen that showcases painted cabinets to the ceiling, upgraded KitchenAid appliances, quartz countertops, AND 2 islands; one with cabinets and your sink and an a waterfall island for casual dining, plus a large dining room. In this well-designed open floor plan, you can flow easily from the kitchen, great room, and dining room onto your covered porch with a brick fireplace for your outdoor enjoyment. You will notice attention to detail in every room of this home. The owner's suite has a spa-like bath with a free-standing tub and a large walk-in tiled shower, a large walk-in closet that leads to the laundry room. Guest bedroom on main level with a walk-in closet and a bath with a tiled walk-in shower. Heading upstairs, you'll discover two additional bedrooms, each equipped with its own walk-in closet, 2 full baths with tubs with tile surrounds, walk-in storage, and an expansive loft that is perfect for a playroom or gameroom. Hardwood and tile floors on the entire main floor, hardwood stairs with iron spindles, upgraded designed light fixtures, and plumbing throughout. Tankless hot water heater with a rapid recovery system, 8' high garage doors, upgraded trim package, just to name of few of the features. A MUST SEE!
Home Details
Home Type
- Single Family
Year Built
- Built in 2025
Lot Details
- 0.3 Acre Lot
- Landscaped Professionally
- Level Lot
- Rain Sensor Irrigation System
HOA Fees
- $125 Monthly HOA Fees
Parking
- 3 Car Garage
- Parking Available
- Garage Door Opener
Home Design
- Brick Exterior Construction
- Slab Foundation
- Frame Construction
Interior Spaces
- 3,247 Sq Ft Home
- Wired For Data
- Tray Ceiling
- Ceiling Fan
- 2 Fireplaces
- Gas Log Fireplace
- Brick Fireplace
- Vinyl Clad Windows
- Great Room
- Formal Dining Room
- Bonus Room
- Storage
Kitchen
- Breakfast Bar
- Gas Cooktop
- Microwave
- Dishwasher
- Kitchen Island
- Disposal
Flooring
- Wood
- Carpet
- Tile
Bedrooms and Bathrooms
- 4 Bedrooms
- Primary Bedroom on Main
- Walk-In Closet
- 4 Full Bathrooms
- Freestanding Bathtub
- Walk-in Shower
Laundry
- Laundry Room
- Washer and Dryer Hookup
Outdoor Features
- Covered Patio or Porch
Schools
- Hardin Valley Elementary And Middle School
- Hardin Valley Academy High School
Utilities
- Central Heating and Cooling System
- Heating unit installed on the ceiling
- Tankless Water Heater
Community Details
- Association fees include trash
- The Foundry At Hardin Valley Subdivision
- Mandatory home owners association
Map
Home Values in the Area
Average Home Value in this Area
Property History
| Date | Event | Price | List to Sale | Price per Sq Ft |
|---|---|---|---|---|
| 11/21/2025 11/21/25 | For Sale | $999,900 | -- | $308 / Sq Ft |
Source: East Tennessee REALTORS® MLS
MLS Number: 1322678
- 2103 Lantern Park Ln
- 11650 Lot 21 Boston Ivy Ln
- 2110 Lantern Park Ln
- 1682 Hickory Reserve Rd
- 11654 Boston Ivy Ln
- 12027 Deer Crossing Dr
- 2117 Mission Hill Ln
- 2123 Lantern Park Ln
- 2125 (Lot 16) White Sycamore Ln
- 11706 Boston Ivy (Lot 18) Ln
- 12021 (Lot 31) Deer Crossing Dr
- 2121 Mission Hill Ln
- 0 Deer Crossing Dr
- 2125 Mission Hill Ln
- 2129 Mission Hill Ln
- 12117 Bethel Hollow Dr
- 2135 Lantern Park Ln
- Lot 17 White Sycamore Ln
- 11608 Boston Ivy Ln
- 12130 Bethel Hollow Dr
- 12134 Evergreen Terrace Ln
- 2165 Casablanca Way
- 1914 Inspiration Rd
- 11613 Vista Terrace Way
- 2107 Sagittarius Ln
- 2504 Bridge Valley Ln
- 810 Tapestry Way
- 437 Chapel Grove Ln
- 2335 Union Pointe Ln
- 2357 Union Pointe Ln
- 2459 Union Pointe Ln
- 2414 Union Pointe Ln
- 2110 Greenland Way
- 2531 Oleander Way
- 10905 Hawkes Bay Way
- 833 Lovell Rd
- 12730 Duckfoot Ln
- 172 Goldheart Rd
- 2111 Greystone Vista Way
- 218 Baltusrol Rd
