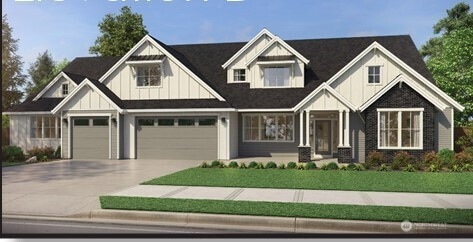0 (Lot 94) 5441 Animal Ave NW Bremerton, WA 98312
Chico NeighborhoodEstimated payment $9,914/month
Highlights
- Under Construction
- 0.96 Acre Lot
- Territorial View
- Gated Community
- Craftsman Architecture
- Double Oven
About This Home
This permit ready SHASTA XXL MULTI-GENERATIONAL home at SOLITUDE AT SKYFALL by GARRETTE CUSTOM HOMES welcomes you with a generously sized kitchen w/ ample counter space, a butler's pantry, perfect for maintaining an organized, spotless kitchen. The luxurious main-floor primary suite offers a spa-like bathroom including a soaking tub, separate shower, dual sinks, and a spacious walk-in closet. This gorgeous plan also offers an attached one bedroom ADU with a dedicated bathroom, laundry and great room with kitchenette. Upstairs, includes a guest bedroom its own private bathroom and storage closet. Situated on a 1-acre lot, this home offers a peaceful retreat while being just a 10 min drive from the conveniences of Silverdale shopping.
Listing Agent
GCH Puget Sound, Inc. License #24028789 Listed on: 11/10/2024
Source: Northwest Multiple Listing Service (NWMLS)
MLS#: 2309787
Home Details
Home Type
- Single Family
Year Built
- Built in 2025 | Under Construction
Lot Details
- 0.96 Acre Lot
- Street terminates at a dead end
- Gated Home
HOA Fees
- $107 Monthly HOA Fees
Parking
- 4 Car Attached Garage
Home Design
- Craftsman Architecture
- Brick Exterior Construction
- Composition Roof
- Stone Siding
- Cement Board or Planked
- Stone
Interior Spaces
- 4,397 Sq Ft Home
- 1.5-Story Property
- Gas Fireplace
- Dining Room
- Territorial Views
Kitchen
- Double Oven
- Stove
- Microwave
- Dishwasher
Flooring
- Carpet
- Laminate
Bedrooms and Bathrooms
- Bathroom on Main Level
Schools
- Silverdale Elementary School
Utilities
- Forced Air Cooling System
- High Efficiency Heating System
- Heat Pump System
- Water Heater
- Septic Tank
Additional Features
- Geothermal Energy System
- ADU includes 1 Bathroom
Listing and Financial Details
- Tax Lot 94
- Assessor Parcel Number 31250130702008
Community Details
Overview
- Trestle Community Management Association
- Secondary HOA Phone (425) 454-6404
- Built by Garrette Custom Homes
- Bremerton Subdivision
- The community has rules related to covenants, conditions, and restrictions
Recreation
- Trails
Security
- Gated Community
Map
Home Values in the Area
Average Home Value in this Area
Property History
| Date | Event | Price | Change | Sq Ft Price |
|---|---|---|---|---|
| 02/24/2025 02/24/25 | Price Changed | $1,549,900 | +10.7% | $352 / Sq Ft |
| 11/10/2024 11/10/24 | For Sale | $1,399,900 | -- | $318 / Sq Ft |
Source: Northwest Multiple Listing Service (NWMLS)
MLS Number: 2309787
- 5547 (Lot 130) Big Buck Place NW
- 5513 (Lot 80) Big Buck Place NW
- 5499 Skyfall Place NW
- 5491 (Lot 91) Animal Ave NW
- 5487 Skyfall Place NW
- 0 Cougar Prowl Run NW
- 5850 (Lot 113) Cougar Prowl Run NW
- 5857 (Lot 106) Cougar Prowl Run NW
- 5271 NW El Camino Blvd
- 5650 Marks Rd NW
- 5856 NW Marks Rd
- 5062 NW El Camino Blvd
- 4801 NW El Camino Blvd
- 5026 Chico Way NW
- 6145 Cameron Ln NW
- 123 NW Windjammer Ct
- Juniper Plan at Eldorado
- Aspen Plan at Eldorado
- Cypress Plan at Eldorado
- Hawthorn Plan at Eldorado
- 3873 NW Fairway Ln
- 3000-3012 Austin Dr
- 8756 Shore Place NW
- 5760 Kitsap Way
- 9725 Danwood Ln NW
- 3414 NW Kensington Ln
- 9950 Blaine Ave NW
- 9860 Bushlac Ln NW
- 9465 Monte Vista Ln NW
- 9902 Cranberry Ln NW
- 9896 Enterprise Ln NW
- 4520 Bay Vista Blvd
- 110 NE Brookdale Ln
- 280 Sylvan Way
- 9204 Mint Loop NW
- 309 NE Fairgrounds Rd
- 7720 Vineyards Ln NE
- 11421 Clear Creek Rd NW
- 1043 Baker Heights Loop
- 11501 Clear Creek Rd NW







