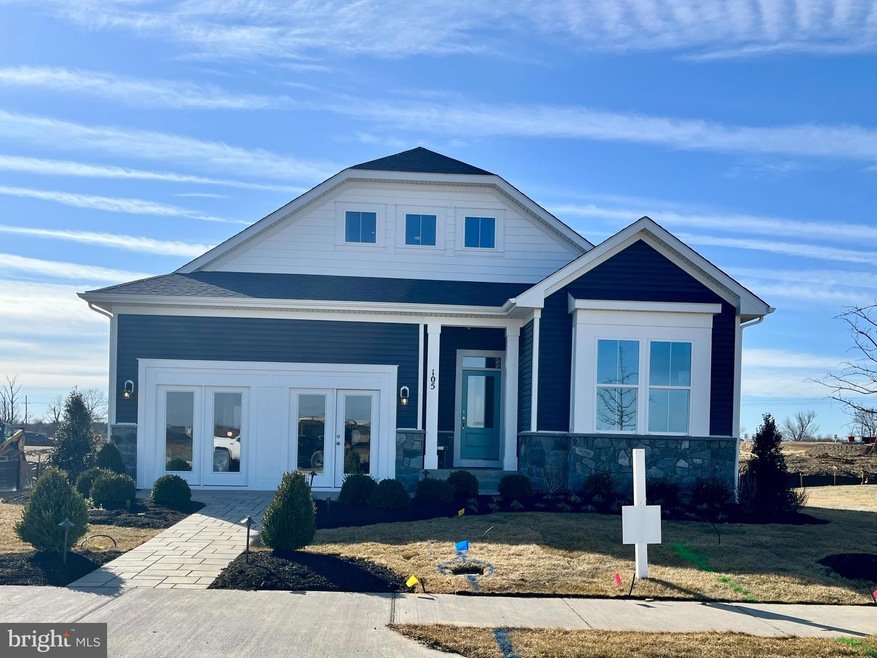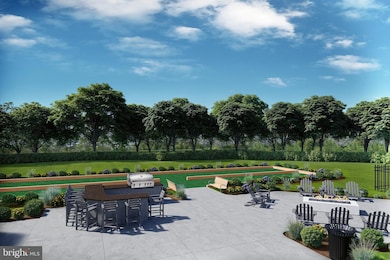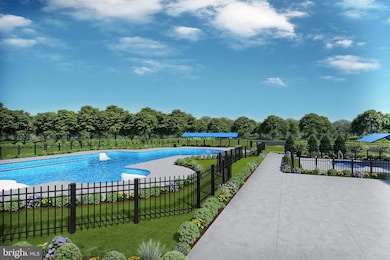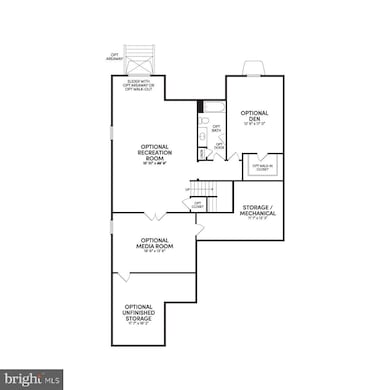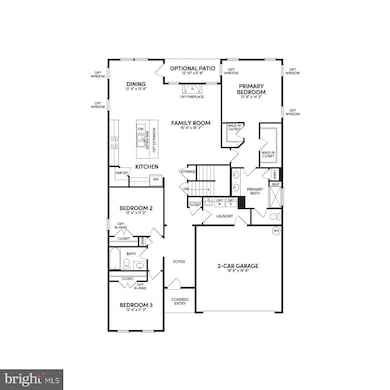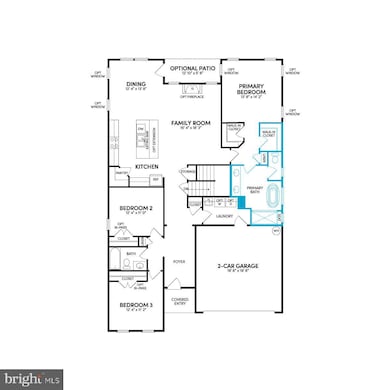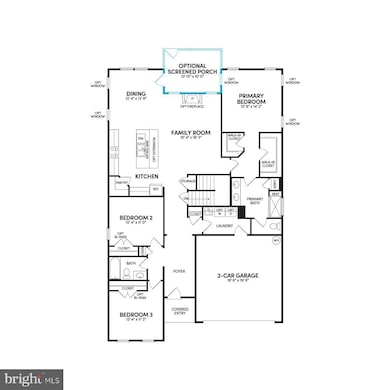
0 Magpie Ln Unit VAFV2024284 Stephenson, VA 22656
Estimated payment $3,634/month
Highlights
- Fitness Center
- Senior Living
- Open Floorplan
- New Construction
- Gated Community
- Craftsman Architecture
About This Home
Build this Matisse and experience the epitome of main level, modern living at Hiatt Pointe at Snowden Bridge, a community for those 55 or better! This thoughtfully designed home offers unparalleled comfort and flexibility to suit your unique lifestyle.
The heart of the home is an open-concept haven, seamlessly blending a gourmet kitchen, dining room, and spacious family room. The kitchen, a chef's dream, features a functional island, abundant storage, and a large pantry. Whether you're hosting a dinner party or enjoying a casual family meal, the adjacent dining room offers the perfect setting.
Unwind in the luxurious primary suite, complete with a spa-like bathroom and ample closet space. Choose from two additional bedrooms or opt for a second private primary suite to accommodate your family's needs. A full bathroom and convenient laundry room off the 2-car garage complete this level.
The Matisse is a blank canvas for you to make all of the personalized selections. Expand your living space with a finished lower level, perfect for a home theater, recreation room, or guest suite. Or, add an optional upper level to accommodate a growing family with an additional bedroom, loft, and storage.
With countless personalization options, the Matisse is more than a home; it's a reflection of you.
Community will offer a gated entrance, bocce & pickleball courts, clubhouse with event room, fitness and yoga studio, outdoor kitchen with gas grill and an outdoor pool with hot tub. Snow, trash and recycling included.
Home Details
Home Type
- Single Family
Year Built
- Built in 2025 | New Construction
Lot Details
- 2,000 Sq Ft Lot
HOA Fees
- $198 Monthly HOA Fees
Parking
- 1 Car Attached Garage
- Front Facing Garage
- On-Street Parking
Home Design
- Craftsman Architecture
- Shingle Roof
- Vinyl Siding
- Concrete Perimeter Foundation
Interior Spaces
- 1,841 Sq Ft Home
- Property has 2 Levels
- Open Floorplan
- Ceiling height of 9 feet or more
- Double Pane Windows
- Low Emissivity Windows
- Insulated Windows
- Insulated Doors
- Family Room Off Kitchen
- Fire and Smoke Detector
- Washer and Dryer Hookup
- Attic
Kitchen
- Gas Oven or Range
- Dishwasher
- Kitchen Island
Bedrooms and Bathrooms
- 3 Main Level Bedrooms
- En-Suite Bathroom
- 2 Full Bathrooms
Eco-Friendly Details
- Energy-Efficient Appliances
- Energy-Efficient Construction
- Energy-Efficient Incentives
- Energy-Efficient Lighting
Schools
- Jordan Springs Elementary School
- James Wood Middle School
- James Wood High School
Utilities
- Forced Air Heating and Cooling System
- Natural Gas Water Heater
Listing and Financial Details
- Tax Lot BASE
Community Details
Overview
- Senior Living
- Association fees include common area maintenance, trash, lawn maintenance, security gate, snow removal
- Senior Community | Residents must be 55 or older
- Built by BROOKFIELD RESIDENTIAL
- Snowden Bridge Subdivision, Matisse Floorplan
Amenities
- Picnic Area
- Common Area
- Clubhouse
- Community Center
Recreation
- Tennis Courts
- Fitness Center
- Community Pool
- Community Spa
- Jogging Path
Security
- Gated Community
Map
Home Values in the Area
Average Home Value in this Area
Property History
| Date | Event | Price | Change | Sq Ft Price |
|---|---|---|---|---|
| 02/15/2025 02/15/25 | For Sale | $524,990 | -- | $285 / Sq Ft |
Similar Homes in Stephenson, VA
Source: Bright MLS
MLS Number: VAFV2024284
- 115 Hourglass Ln
- 109 Notions Ct
- 136 Sapphire St
- 109 Galaxy Place
- 100 Fiesta Dr
- 112 Sapphire St
- 116 Heyford Dr
- 114 Heyford Dr
- 2328 Bamboo Shoot Ln
- 112 Heyford Dr
- 102 Crofton Ct
- 102 Galaxy Place
- 130 Sapphire St
- 113 Galaxy Place
- 115 Galaxy Place
- 146 Galaxy Place
- 133 Galaxy Place
- 116 Bamboo Shoot Ln
- 0 Heirloom Way Unit VAFV2021776
- 111 Wagtail Ln
