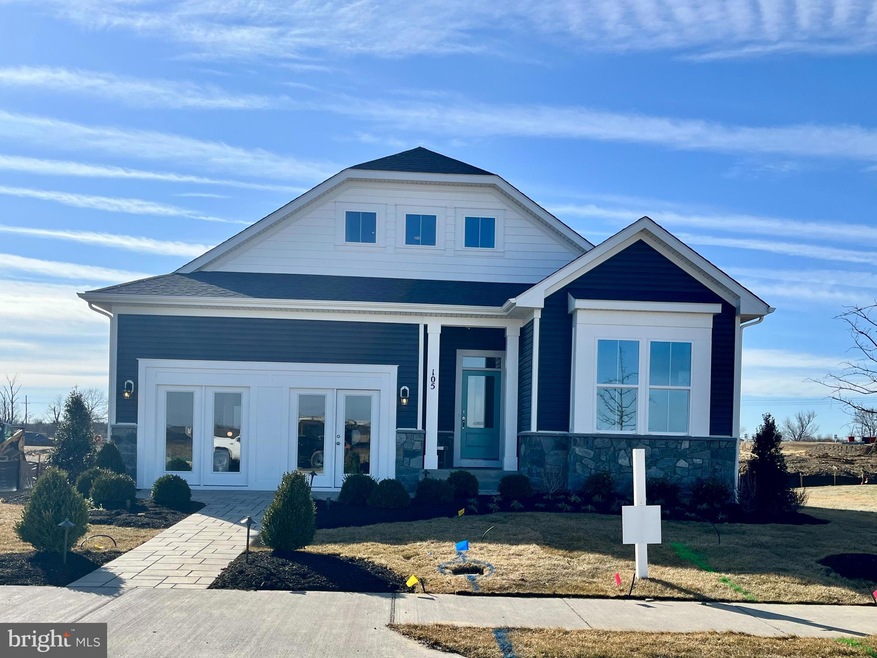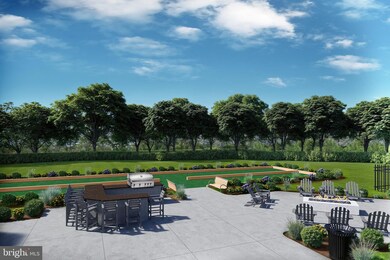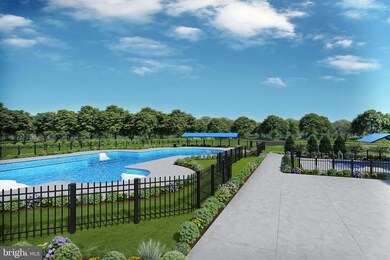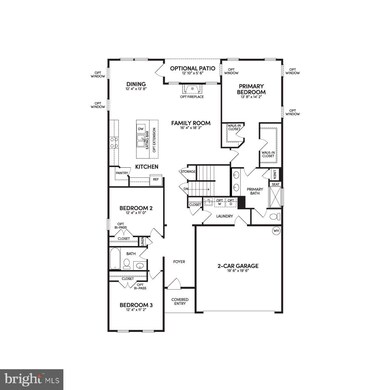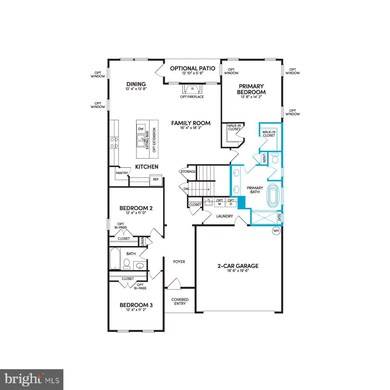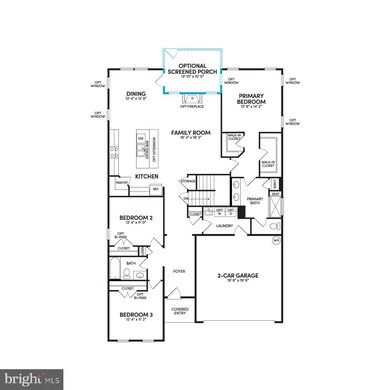0 Magpie Ln Unit VAFV2024284 Winchester, VA 22603
Estimated payment $3,507/month
Highlights
- Fitness Center
- Active Adult
- Open Floorplan
- New Construction
- Gated Community
- Craftsman Architecture
About This Home
Build this Matisse and experience the epitome of main level, modern living at Hiatt Pointe at Snowden Bridge, a community for those 55 or better! This thoughtfully designed home offers unparalleled comfort and flexibility to suit your unique lifestyle.
The heart of the home is an open-concept haven, seamlessly blending a gourmet kitchen, dining room, and spacious family room. The kitchen, a chef's dream, features a functional island, abundant storage, and a large pantry. Whether you're hosting a dinner party or enjoying a casual family meal, the adjacent dining room offers the perfect setting.
Unwind in the luxurious primary suite, complete with a spa-like bathroom and ample closet space. Choose from two additional bedrooms or opt for a second private primary suite to accommodate your family's needs. A full bathroom and convenient laundry room off the 2-car garage complete this level.
The Matisse is a blank canvas for you to make all of the personalized selections. Expand your living space with a finished lower level, perfect for a home theater, recreation room, or guest suite. Or, add an optional upper level to accommodate a growing family with an additional bedroom, loft, and storage.
With countless personalization options, the Matisse is more than a home; it's a reflection of you.
Community will offer a gated entrance, bocce & pickleball courts, clubhouse with event room, fitness and yoga studio, outdoor kitchen with gas grill and an outdoor pool with hot tub. Snow, trash and recycling included.
Listing Agent
(703) 987-3060 elizabeth.ellis@brookfieldrp.com Brookfield Mid-Atlantic Brokerage, LLC License #346950 Listed on: 02/15/2025
Home Details
Home Type
- Single Family
Year Built
- Built in 2025 | New Construction
Lot Details
- 2,000 Sq Ft Lot
HOA Fees
- $198 Monthly HOA Fees
Parking
- 1 Car Attached Garage
- Front Facing Garage
- On-Street Parking
Home Design
- Craftsman Architecture
- Shingle Roof
- Vinyl Siding
- Concrete Perimeter Foundation
Interior Spaces
- 1,841 Sq Ft Home
- Property has 2 Levels
- Open Floorplan
- Ceiling height of 9 feet or more
- Double Pane Windows
- Low Emissivity Windows
- Insulated Windows
- Insulated Doors
- Family Room Off Kitchen
- Fire and Smoke Detector
- Attic
Kitchen
- Gas Oven or Range
- Dishwasher
- Kitchen Island
Bedrooms and Bathrooms
- 3 Main Level Bedrooms
- En-Suite Bathroom
- 2 Full Bathrooms
Laundry
- Laundry Room
- Washer and Dryer Hookup
Eco-Friendly Details
- Energy-Efficient Appliances
- Energy-Efficient Construction
- Energy-Efficient Incentives
- Energy-Efficient Lighting
Schools
- Jordan Springs Elementary School
- James Wood Middle School
- James Wood High School
Utilities
- Forced Air Heating and Cooling System
- Natural Gas Water Heater
Listing and Financial Details
- Tax Lot BASE
Community Details
Overview
- Active Adult
- Association fees include common area maintenance, trash, lawn maintenance, security gate, snow removal
- Active Adult | Residents must be 55 or older
- Built by BROOKFIELD RESIDENTIAL
- Hiatt Pointe At Snowden Bridge Subdivision, Matisse Floorplan
Amenities
- Picnic Area
- Common Area
- Clubhouse
- Community Center
Recreation
- Tennis Courts
- Fitness Center
- Community Pool
- Community Spa
- Jogging Path
Security
- Gated Community
Map
Home Values in the Area
Average Home Value in this Area
Property History
| Date | Event | Price | Change | Sq Ft Price |
|---|---|---|---|---|
| 02/15/2025 02/15/25 | For Sale | $524,990 | -- | $285 / Sq Ft |
Source: Bright MLS
MLS Number: VAFV2024284
- 0 Heirloom Way Unit VAFV2021776
- 136 Magpie
- 2368 Sapphire St
- 2367 Sapphire St
- 2369 Sapphire St
- Fitzgerald Plan at Hiatt Pointe at Snowden Bridge - 55+ Garden Homes Collection
- Hemingway Plan at Hiatt Pointe at Snowden Bridge - 55+ Garden Homes Collection
- Matisse Plan at Hiatt Pointe at Snowden Bridge - 55+ Single Family Homes Collection
- Rembrandt Plan at Hiatt Pointe at Snowden Bridge - 55+ Single Family Homes Collection
- Rockwell Plan at Hiatt Pointe at Snowden Bridge - 55+ Single Family Homes Collection
- Northgate Plan at Hiatt Pointe at Snowden Bridge - 55+ Villas Collection
- 108 Magpie Ln
- 119 Sapphire St
- 142 Bamboo Shoot Ln
- 116 Bamboo Shoot Ln
- Skyline Plan at Snowden Bridge - Townhome Collection
- Torrington Plan at Snowden Bridge - Single Family Collection
- Pendleton II Plan at Snowden Bridge - Single Family Collection
- Monroe Plan at Snowden Bridge - Single Family Collection
- Sheridan II Plan at Snowden Bridge - Single Family Collection
- 172 Heyford Dr
- 104 Alabaster Ln
- 120 Galaxy Place
- 326 Starry Way Dr
- 316 Starry Way Dr
- 104 Heyford Dr
- 203 Starry Way Dr
- 108 Setting Sun Ct
- 116 Centifour Dr
- 121 Lindy Way
- 133 Lindy Way
- 125 Farmhouse Ct
- 112 Churndash Way
- 290 Norland Knoll Dr
- 113 Blackford Dr
- 112 Prickly Pear Place
- 113 Fading Star Ct
- 224 Lake Sever Dr
- 134 Stephenson Rd
- 119 Cardinal Ln
