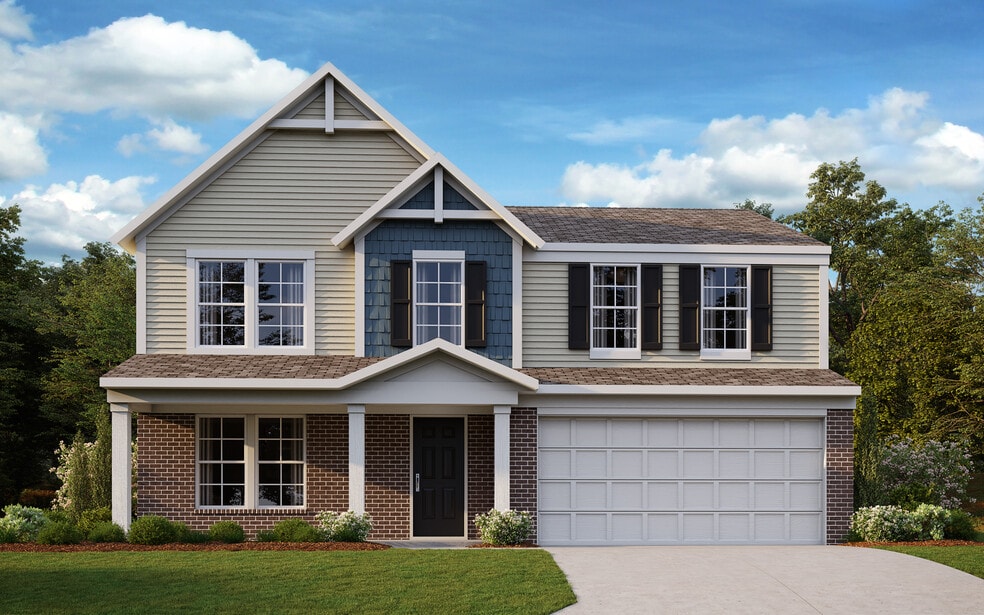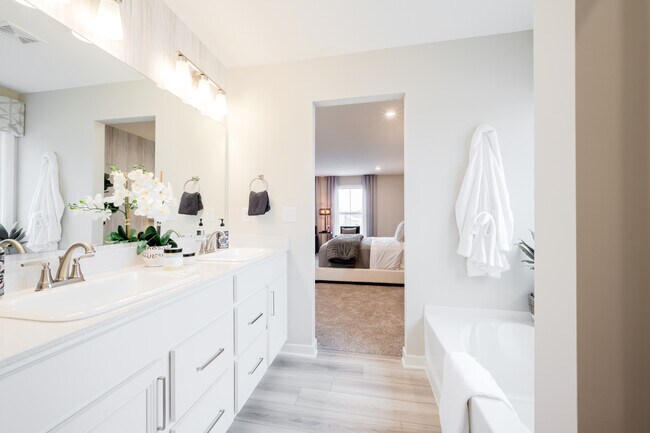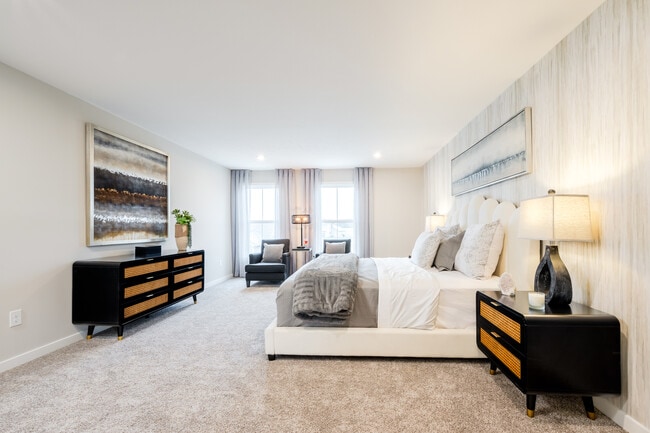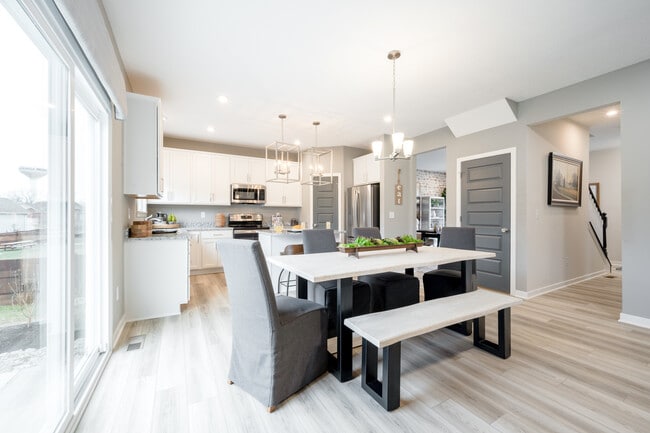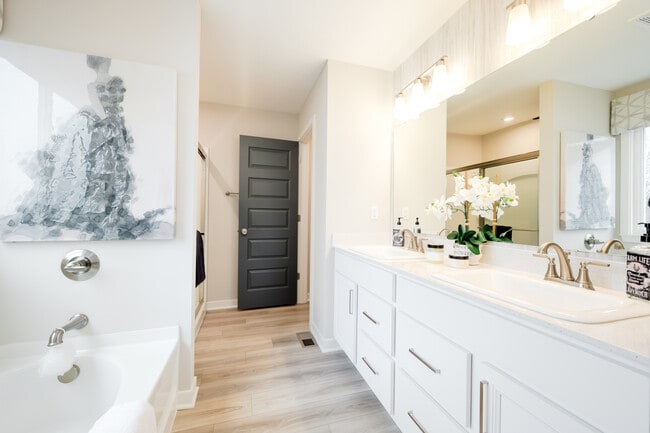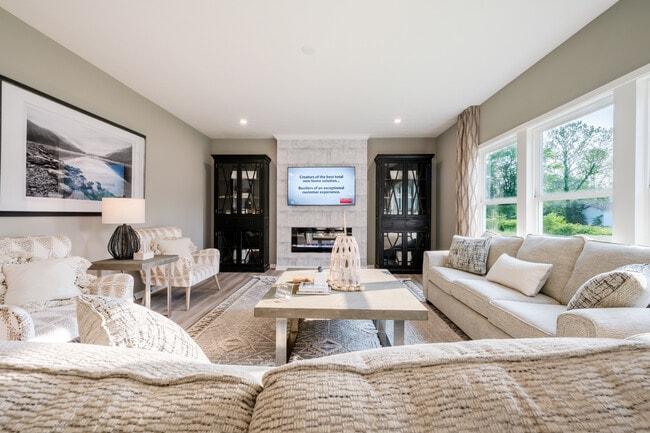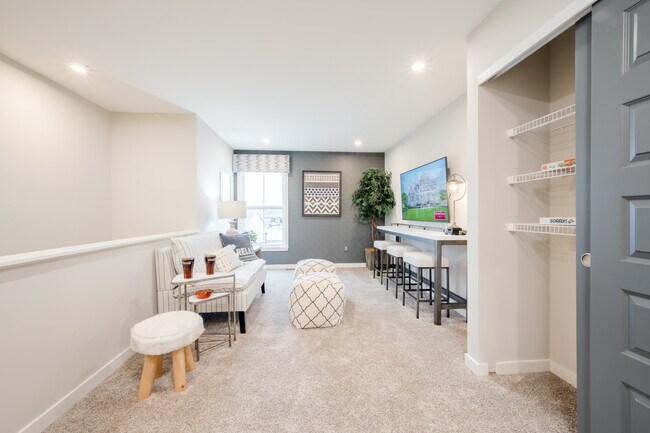
Estimated payment starting at $2,430/month
Highlights
- Community Cabanas
- Clubhouse
- Pickleball Courts
- New Construction
- Loft
- Walk-In Pantry
About This Floor Plan
The Yosemite by Fischer Homes offers a versatile and functional design with plenty of options to suit your needs. The main level includes a formal living or dining room, with options for a study, a kitchen island, and a bay window or customized window configuration in the morning and family rooms. An optional electric fireplace and a 4x16 garage expansion add style and convenience. The second floor features three bedrooms with walk-in closets, a loft that can be converted into a fourth bedroom, and a second-floor laundry. The owners suite includes a private bath, walk-in closet, and optional configurations such as a separate tub and shower, linen closet, or an additional window for natural light. The Yosemite is designed to adapt to your lifestyle.
Builder Incentives
- Call/text 513.657.4888 to schedule an appointment and be among the first to secure your homesite!
Sales Office
All tours are by appointment only. Please contact sales office to schedule.
Home Details
Home Type
- Single Family
Parking
- 2 Car Attached Garage
- Front Facing Garage
Home Design
- New Construction
Interior Spaces
- 2-Story Property
- Fireplace
- Family Room
- Loft
- Flex Room
- Unfinished Basement
Kitchen
- Walk-In Pantry
- Oven
- Kitchen Fixtures
Bedrooms and Bathrooms
- 3 Bedrooms
- Walk-In Closet
- Powder Room
- Private Water Closet
- Bathroom Fixtures
- Bathtub with Shower
Laundry
- Laundry Room
- Laundry on upper level
- Washer and Dryer Hookup
Utilities
- Central Heating and Cooling System
- Wi-Fi Available
- Cable TV Available
Community Details
Amenities
- Clubhouse
Recreation
- Pickleball Courts
- Sport Court
- Community Playground
- Community Cabanas
- Community Pool
Map
Other Plans in Salt Run Preserve - Maple Street Collection
About the Builder
- Salt Run Preserve - Maple Street Collection
- Salt Run Preserve - Designer Collection
- 1577 Kilbarron Dr
- 0 Morrow Cozaddale Rd Unit 1857301
- 0 Zoar Rd Unit 1832052
- 0 Zoar Rd Unit 934288
- Lot 3003 Morrow-Cozaddale Rd
- Lot 3001 Morrow-Cozaddale Rd
- 8303 Zoar Rd
- 1247 Eagle Blvd
- 1255 Eagle Blvd
- Providence - Designer Collection
- 3797 E Foster-Maineville Rd
- 1050 E Fosters Maineville Rd
- 3 Heath Ct
- 6136 Old Rosebud Dr
- Villages of Classicway - Maple Street Collection
- Lot A Ludlum Rd
- 0 St Rt 48 Unit 934215
- 0 Misty Meadows Ct Unit 1856181
