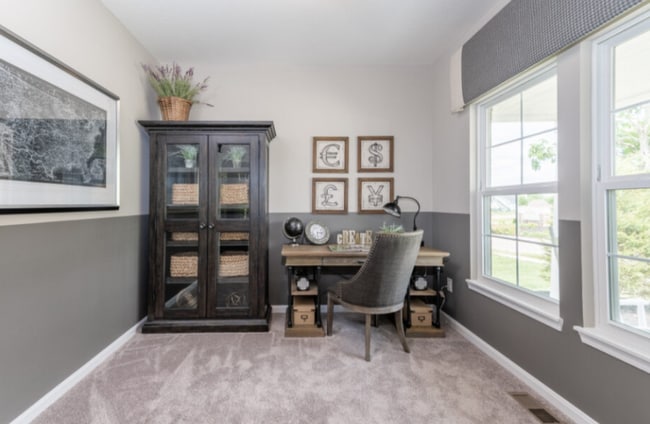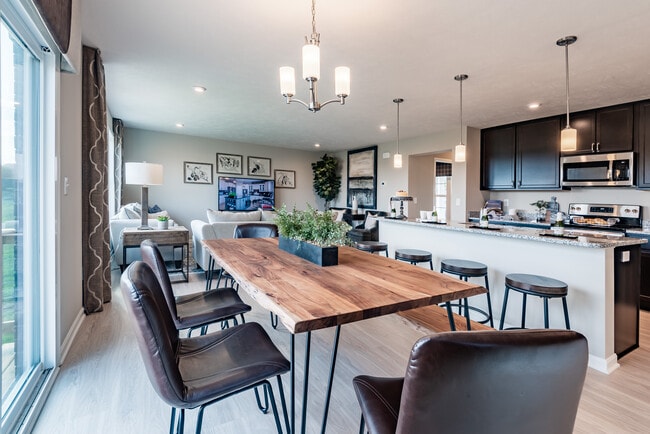
NEW CONSTRUCTION
BUILDER INCENTIVES
Estimated payment starting at $2,306/month
Total Views
1,181
3
Beds
2.5
Baths
1,842
Sq Ft
$201
Price per Sq Ft
Highlights
- Community Cabanas
- Clubhouse
- Pickleball Courts
- New Construction
- Loft
- 2 Car Attached Garage
About This Floor Plan
This stylish two-story home includes everything you need for your next home. The kitchen features a large serving island with room for seating. A private staircase in the back of the home leads to 3 bedroomswith loft or optional 4th bedroom. The owner's suite includes a generous walk-in closet and a private bathroom. Additional features of the Wesley include a living room/study and a convenient 1st-floor laundry room.
Builder Incentives
- Call/text 513.657.4888 to schedule an appointment and be among the first to secure your homesite!
Sales Office
All tours are by appointment only. Please contact sales office to schedule.
Hours
Monday - Sunday
Office Address
This address is an offsite sales center.
7000 Quellin Blvd
Maineville, OH 45039
Driving Directions
Home Details
Home Type
- Single Family
Parking
- 2 Car Attached Garage
- Front Facing Garage
Home Design
- New Construction
Interior Spaces
- 2-Story Property
- Family Room
- Loft
- Flex Room
- Unfinished Basement
Kitchen
- Eat-In Kitchen
- Breakfast Bar
- Oven
- Kitchen Island
- Kitchen Fixtures
Bedrooms and Bathrooms
- 3 Bedrooms
- Walk-In Closet
- Powder Room
- Bathroom Fixtures
- Bathtub with Shower
Laundry
- Laundry Room
- Laundry on main level
- Washer and Dryer Hookup
Utilities
- Central Heating and Cooling System
- Wi-Fi Available
- Cable TV Available
Community Details
Amenities
- Clubhouse
Recreation
- Pickleball Courts
- Sport Court
- Community Playground
- Community Cabanas
- Community Pool
Map
Other Plans in Salt Run Preserve - Maple Street Collection
About the Builder
Recognized by Builder Magazine as the nation's 29th largest builder, Fischer Homes is one of the largest and most reputable new home builders in the Midwestern and Southeastern states. They were founded in 1980 in Northern Kentucky by Henry and Elaine Fischer with the philosophy of "Promise only what you can deliver and deliver what you promise," and have been building quality homes ever since. Over the past 40 years, privately-owned Fischer Homes has proudly built over 30,000 homes and employs over 500 Associates. Fischer Homes' solid reputation has been built largely by the talent of their Associates. Headquartered in Erlanger, Kentucky, Fischer Homes builds new homes in communities.
Nearby Homes
- Salt Run Preserve - Maple Street Collection
- Salt Run Preserve - Designer Collection
- 1577 Kilbarron Dr
- 0 Morrow Cozaddale Rd Unit 1857301
- 0 Zoar Rd Unit 1832052
- 0 Zoar Rd Unit 934288
- Lot 3003 Morrow-Cozaddale Rd
- Lot 3001 Morrow-Cozaddale Rd
- 8303 Zoar Rd
- 1247 Eagle Blvd
- 1255 Eagle Blvd
- Providence - Designer Collection
- 3797 E Foster-Maineville Rd
- 1050 E Fosters Maineville Rd
- 3 Heath Ct
- 6136 Old Rosebud Dr
- Villages of Classicway - Maple Street Collection
- Lot A Ludlum Rd
- 0 St Rt 48 Unit 934215
- 0 Misty Meadows Ct Unit 1856181






