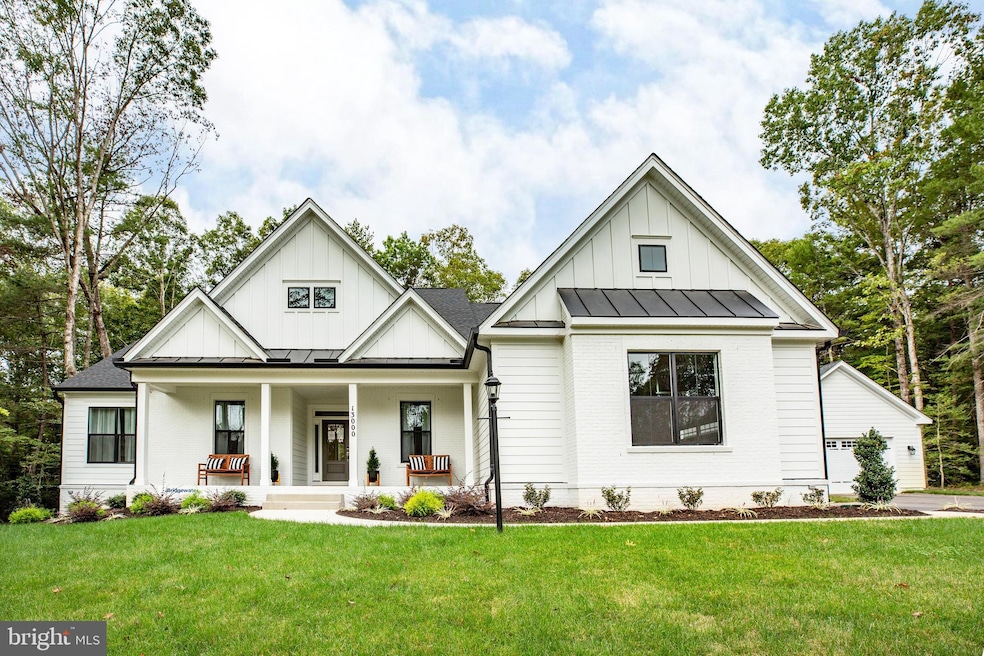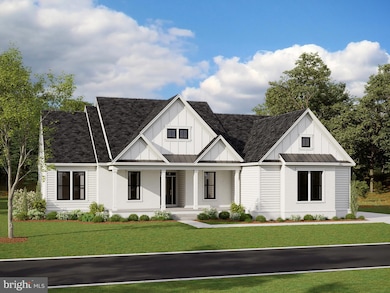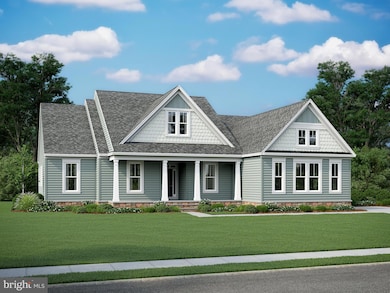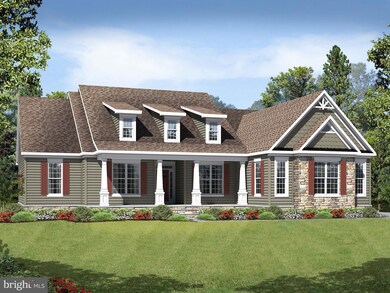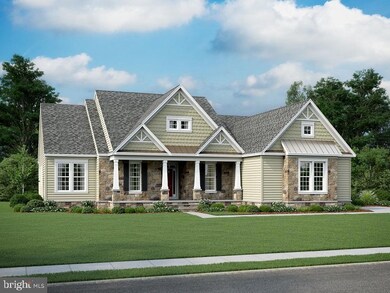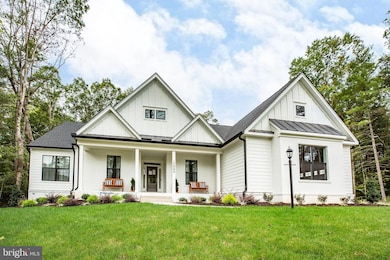
0 Marquis Rd Unit VAOR2008410 Unionville, VA 22567
Estimated payment $3,405/month
Highlights
- New Construction
- Open Floorplan
- Main Floor Bedroom
- View of Trees or Woods
- Rambler Architecture
- Attic
About This Home
New Homes on gorgeous 2-4 acre homesites. TO BE BUILT New Construction by Atlantic Builders .SELLING FROM OFFSITE SALES OFFICE - SEE DIRECTIONS FOR DETAILSThe Bridgewater is a spacious 3 bedroom 2.5 bath home offering main level living in an updated design and can be built on a basement foundation. The light-filled kitchen and breakfast area join the great room in creating an open floor plan designed for family living or entertaining. The master suite features dual walk-in closets and a luxury bath with an oversized walk-in shower. Bedrooms 2 and 3 are separated by a shared bath. On the main level, the Study is perfectly located as a home office or can be changed to an optional 4th Bedroom and Full Bath, and there is a separate formal dining room. Additional options are available to extend square footage on main level and in the basement. Photos of model home may show options not included in the base pricing.
Home Details
Home Type
- Single Family
Year Built
- Built in 2025 | New Construction
Lot Details
- 2 Acre Lot
- Rural Setting
Parking
- 2 Car Direct Access Garage
- Gravel Driveway
Property Views
- Woods
- Pasture
Home Design
- Rambler Architecture
- Spray Foam Insulation
- Blown-In Insulation
- Architectural Shingle Roof
- Vinyl Siding
- Concrete Perimeter Foundation
- CPVC or PVC Pipes
Interior Spaces
- Property has 2 Levels
- Open Floorplan
- Chair Railings
- Ceiling height of 9 feet or more
- Recessed Lighting
- Insulated Windows
- Sliding Doors
- Mud Room
- Entrance Foyer
- Family Room
- Combination Kitchen and Living
- Formal Dining Room
- Den
- Attic
Kitchen
- Breakfast Area or Nook
- Eat-In Kitchen
- Electric Oven or Range
- Built-In Microwave
- ENERGY STAR Qualified Refrigerator
- Dishwasher
- Stainless Steel Appliances
- Kitchen Island
- Disposal
Flooring
- Carpet
- Ceramic Tile
Bedrooms and Bathrooms
- 3 Main Level Bedrooms
- En-Suite Primary Bedroom
- En-Suite Bathroom
- Walk-In Closet
Laundry
- Laundry on main level
- Washer and Dryer Hookup
Unfinished Basement
- Basement Fills Entire Space Under The House
- Interior Basement Entry
- Natural lighting in basement
- Basement with some natural light
Home Security
- Home Security System
- Motion Detectors
- Carbon Monoxide Detectors
- Fire and Smoke Detector
Eco-Friendly Details
- Energy-Efficient Windows with Low Emissivity
- Energy-Efficient Construction
- Energy-Efficient HVAC
- ENERGY STAR Qualified Equipment
Outdoor Features
- Exterior Lighting
Schools
- Unionville Elementary School
- Prospect Heights Middle School
- Orange Co. High School
Utilities
- Heating Available
- Programmable Thermostat
- Underground Utilities
- 200+ Amp Service
- Propane
- Well
- Electric Water Heater
- Septic Tank
- Phone Available
- Cable TV Available
Community Details
- No Home Owners Association
- Built by Atlantic Builders
- Bridgewater
Map
Home Values in the Area
Average Home Value in this Area
Property History
| Date | Event | Price | Change | Sq Ft Price |
|---|---|---|---|---|
| 11/22/2024 11/22/24 | For Sale | $539,900 | -- | $214 / Sq Ft |
Similar Homes in Unionville, VA
Source: Bright MLS
MLS Number: VAOR2008410
- 0 Marquis Rd Unit VAOR2009012
- 0 Marquis Rd Unit VAOR2008412
- 0 Marquis Rd Unit VAOR2008410
- 0 Marquis Rd Unit VAOR2008404
- 23217 Village Rd
- 23141 Village Rd
- 23494 Village Rd
- 22471 Village Rd
- LOT 1-12 Zachary Taylor Hwy
- 23567 Whartons Pass
- 23561 Whartons Pass
- 23555 Whartons Pass
- 9291 Everona Rd
- 13 Joshuas Way
- 0 Joshuas Way Unit VAOR2006356
- 0 Joshuas Way Unit VAOR2006354
- 11421 Marquis Rd
- 10365 Zachary Taylor Hwy
- LOT6 Zachary Taylor Hwy
- Lot 2A & 4 Zachary Taylor Hwy
