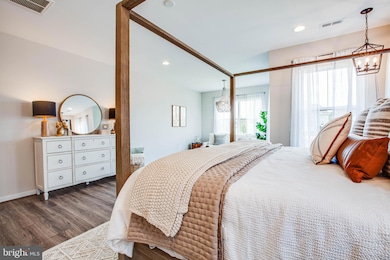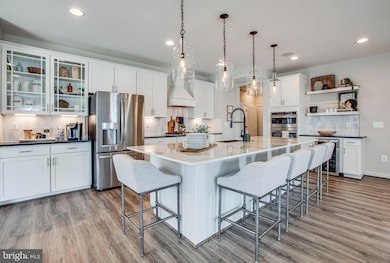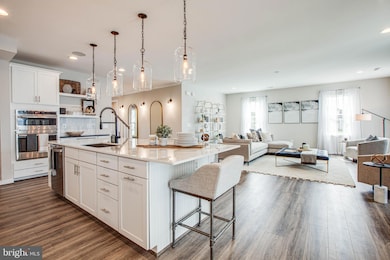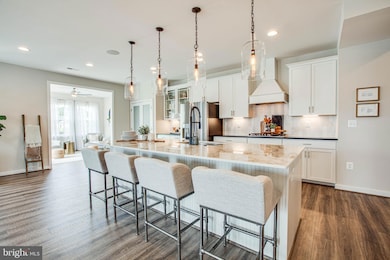
0 Marquis Rd Unit VAOR2009016 Unionville, VA 22567
Estimated payment $3,089/month
Highlights
- New Construction
- Open Floorplan
- Rambler Architecture
- Panoramic View
- Wooded Lot
- Main Floor Bedroom
About This Home
New Homes on Gorgeous 2-4 acre homesites. NEW TO-BE-BUILT CONSTRUCTION by Atlantic Builders The Chesapeake is a lovely 3 bedroom 2 bath home offering main level living for your family and is built on a basement foundation. The open kitchen and family room provide a perfect space to entertain. The master suite features two walk-in closets, dual vanities, and a step-in shower. Bedrooms 2 and 3 share a full bath and are sized right for a growing family or guests. With options including a morning room, a sitting room or finished basement, this home can accommodate most any living situation. There is even an optional second floor with a studio space, bedroom, and full bath. This home starts at 2042 sq. ft. Photos of model home may show options not included in the base pricing.
Home Details
Home Type
- Single Family
Year Built
- Built in 2025 | New Construction
Lot Details
- 2 Acre Lot
- Rural Setting
- Wooded Lot
Parking
- 2 Car Direct Access Garage
- Gravel Driveway
Property Views
- Panoramic
- Woods
- Pasture
Home Design
- Rambler Architecture
- Spray Foam Insulation
- Blown-In Insulation
- Architectural Shingle Roof
- Concrete Perimeter Foundation
- CPVC or PVC Pipes
Interior Spaces
- Property has 2 Levels
- Open Floorplan
- Chair Railings
- Ceiling height of 9 feet or more
- Recessed Lighting
- Insulated Windows
- Sliding Doors
- Formal Dining Room
- Carpet
- Attic
Kitchen
- Breakfast Area or Nook
- Electric Oven or Range
- Built-In Microwave
- ENERGY STAR Qualified Refrigerator
- Dishwasher
- Stainless Steel Appliances
- Kitchen Island
- Disposal
Bedrooms and Bathrooms
- 3 Main Level Bedrooms
- Walk-In Closet
- 2 Full Bathrooms
Laundry
- Laundry on main level
- Washer and Dryer Hookup
Basement
- Basement Fills Entire Space Under The House
- Interior Basement Entry
Home Security
- Home Security System
- Motion Detectors
- Carbon Monoxide Detectors
- Fire and Smoke Detector
Eco-Friendly Details
- Energy-Efficient Windows with Low Emissivity
- Energy-Efficient Construction
- Energy-Efficient HVAC
- ENERGY STAR Qualified Equipment
Outdoor Features
- Exterior Lighting
Schools
- Unionville Elementary School
- Prospect Heights Middle School
- Orange Co. High School
Utilities
- Heating Available
- Programmable Thermostat
- Underground Utilities
- 200+ Amp Service
- Propane
- Well
- Electric Water Heater
- Septic Tank
- Phone Available
- Cable TV Available
Community Details
- No Home Owners Association
- Built by Atlantic Builders
- Chesapeake
Map
Home Values in the Area
Average Home Value in this Area
Property History
| Date | Event | Price | Change | Sq Ft Price |
|---|---|---|---|---|
| 03/03/2025 03/03/25 | For Sale | $489,900 | -- | $256 / Sq Ft |
Similar Homes in Unionville, VA
Source: Bright MLS
MLS Number: VAOR2009016
- 0 Marquis Rd Unit VAOR2009012
- 0 Marquis Rd Unit VAOR2008412
- 0 Marquis Rd Unit VAOR2008410
- 0 Marquis Rd Unit VAOR2008404
- 23217 Village Rd
- 23141 Village Rd
- 23494 Village Rd
- 22471 Village Rd
- LOT 1-12 Zachary Taylor Hwy
- 23567 Whartons Pass
- 23561 Whartons Pass
- 23555 Whartons Pass
- 9291 Everona Rd
- 13 Joshuas Way
- 0 Joshuas Way Unit VAOR2006356
- 0 Joshuas Way Unit VAOR2006354
- 11421 Marquis Rd
- 10365 Zachary Taylor Hwy
- LOT6 Zachary Taylor Hwy
- Lot 2A & 4 Zachary Taylor Hwy






